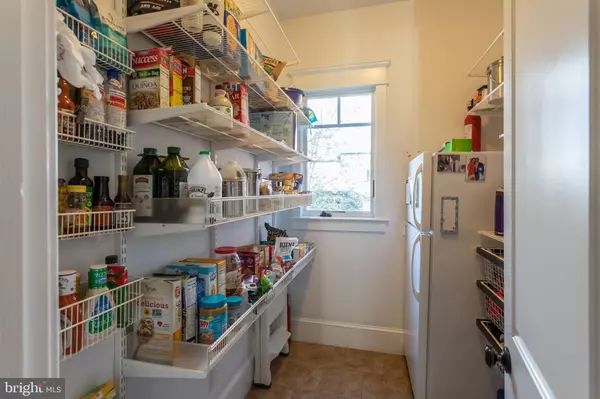$2,125,000
$2,160,000
1.6%For more information regarding the value of a property, please contact us for a free consultation.
5 Beds
5 Baths
4,293 SqFt
SOLD DATE : 02/05/2021
Key Details
Sold Price $2,125,000
Property Type Single Family Home
Sub Type Detached
Listing Status Sold
Purchase Type For Sale
Square Footage 4,293 sqft
Price per Sqft $494
Subdivision Lyon Village
MLS Listing ID VAAR172642
Sold Date 02/05/21
Style Bungalow,Craftsman,Transitional
Bedrooms 5
Full Baths 4
Half Baths 1
HOA Y/N N
Abv Grd Liv Area 3,211
Originating Board BRIGHT
Year Built 2010
Annual Tax Amount $18,585
Tax Year 2020
Lot Size 5,750 Sqft
Acres 0.13
Property Description
This custom built BCN home is finished with impactful upgrades-- things that make this house a home-- and a spectacular one, at that! An inviting front porch welcomes you to this stunning home. Finished with Brazilian walnut decking and a stained beadboard ceiling overlooking a quiet, neighborly street, this is sure to be a spot where memories will be made. As you enter the home, you'll be struck by the level of detail throughout: reclaimed random width white oak flooring, extensive trim and millwork in the form of striking wainscotting throughout the foyer, halls and stairhalls, beamed & tray ceilings, built ins and more. A functional study and formal dining room flank a gracious foyer upon entry. The heart of the home--the family room and kitchen--is stunning yet functional with its warm white custom cabinetry accented with wood tones and finished with Quartzite countertops. The gourmet kitchen is a chef's dream, outfitted with high-end appliances (48" Wolf gas range with double oven, oversized hood and warming ledge, a Wolf drawer microwave, a custom paneled Subzero refrigerator, U-Line ice maker, custom cabinet paneled Bosch dishwasher, and wine cooler). The little details, like undercabinet plug molds, puck lighting, glass-front cabinets and a large walk in pantry with secondary fridge, round out the space. Cozy up in the family room on these cool fall nights beside the wood-burning masonry fireplace with gas line- there's really nothing quite like a real burning fire! The oversized breakfast space hides a mail desk to keep everyone in the household perfectly organized. Head upstairs to find four of this home's five bedrooms, including primary suite with tray ceiling, a marble-finished bath with dual vanity, bubble massage tub & shower with rainhead and slidebar. The lower level is an ideal recreation/entertaining space with full wet bar and 600+ bottle wine room with dedicated cooling unit. An attached 1.5 -car garage with workspace and two-car wide driveway provide 4 off-street parking spaces. Outdoor amenities include a tiered rear deck, paver patio with grilling station, cedar privacy fence, outdoor storage below front porch, and custom landscaping with irrigation. Additional interior details include a carpeted stair runner, decorative lighting, window treatments including plantation shutters and custom closet systems. This is truly a "smart home" both for it's wiring features for integrated audio/video/security/lighting/etc as well as being certified by Arlington County's Green Home Choice program for it's energy efficiency and environmentally conscious materials. Located just steps from all that Clarendon has to offer, consider the amenities an extension of your home-- fabulous parks, restaurants, trails, metro, shopping, and more.
Location
State VA
County Arlington
Zoning R-5
Direction Southwest
Rooms
Other Rooms Dining Room, Primary Bedroom, Bedroom 2, Bedroom 3, Bedroom 4, Bedroom 5, Family Room, Foyer, Breakfast Room, Study, Mud Room, Recreation Room, Bathroom 1, Bathroom 2, Bathroom 3, Primary Bathroom
Basement Other, Daylight, Partial, Windows, Sump Pump, Fully Finished, Front Entrance, Connecting Stairway
Interior
Interior Features Breakfast Area, Built-Ins, Butlers Pantry, Carpet, Ceiling Fan(s), Crown Moldings, Family Room Off Kitchen, Floor Plan - Open, Formal/Separate Dining Room, Kitchen - Eat-In, Kitchen - Gourmet, Kitchen - Island, Kitchen - Table Space, Pantry, Primary Bath(s), Recessed Lighting, Upgraded Countertops, Wainscotting, Walk-in Closet(s), Wet/Dry Bar, WhirlPool/HotTub, Wood Floors, Window Treatments, Wine Storage, Wood Stove, Bar
Hot Water Natural Gas, 60+ Gallon Tank
Heating Forced Air, Humidifier, Programmable Thermostat, Zoned
Cooling Central A/C, Ceiling Fan(s), Programmable Thermostat, Zoned
Flooring Carpet, Hardwood, Ceramic Tile, Marble
Fireplaces Number 1
Fireplaces Type Gas/Propane, Mantel(s), Wood, Stone
Equipment Built-In Microwave, Built-In Range, Commercial Range, Dishwasher, Disposal, Dryer - Electric, Dryer - Front Loading, Energy Efficient Appliances, Extra Refrigerator/Freezer, Humidifier, Icemaker, Oven - Double, Oven - Self Cleaning, Oven/Range - Gas, Range Hood, Refrigerator, Six Burner Stove, Washer - Front Loading
Fireplace Y
Window Features Casement,Double Hung,ENERGY STAR Qualified,Screens
Appliance Built-In Microwave, Built-In Range, Commercial Range, Dishwasher, Disposal, Dryer - Electric, Dryer - Front Loading, Energy Efficient Appliances, Extra Refrigerator/Freezer, Humidifier, Icemaker, Oven - Double, Oven - Self Cleaning, Oven/Range - Gas, Range Hood, Refrigerator, Six Burner Stove, Washer - Front Loading
Heat Source Electric
Laundry Upper Floor
Exterior
Exterior Feature Deck(s), Porch(es), Patio(s)
Parking Features Additional Storage Area, Garage - Front Entry, Garage Door Opener
Garage Spaces 1.0
Fence Board, Privacy, Rear
Water Access N
Roof Type Architectural Shingle
Accessibility None
Porch Deck(s), Porch(es), Patio(s)
Attached Garage 1
Total Parking Spaces 1
Garage Y
Building
Lot Description Interior, Landscaping, Level, Rear Yard
Story 3
Sewer Public Sewer
Water Public
Architectural Style Bungalow, Craftsman, Transitional
Level or Stories 3
Additional Building Above Grade, Below Grade
Structure Type 9'+ Ceilings,Beamed Ceilings,Tray Ceilings
New Construction N
Schools
Elementary Schools Taylor
Middle Schools Dorothy Hamm
High Schools Washington-Liberty
School District Arlington County Public Schools
Others
Pets Allowed N
Senior Community No
Tax ID 15-073-005
Ownership Fee Simple
SqFt Source Assessor
Security Features Carbon Monoxide Detector(s),Security System,Smoke Detector
Acceptable Financing Negotiable
Horse Property N
Listing Terms Negotiable
Financing Negotiable
Special Listing Condition Standard
Read Less Info
Want to know what your home might be worth? Contact us for a FREE valuation!

Our team is ready to help you sell your home for the highest possible price ASAP

Bought with Keri K Shull • Optime Realty
"My job is to find and attract mastery-based agents to the office, protect the culture, and make sure everyone is happy! "







