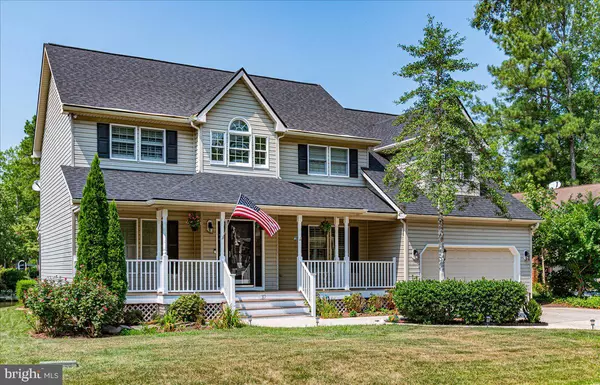$700,000
$700,000
For more information regarding the value of a property, please contact us for a free consultation.
5 Beds
4 Baths
3,636 SqFt
SOLD DATE : 10/08/2021
Key Details
Sold Price $700,000
Property Type Single Family Home
Sub Type Detached
Listing Status Sold
Purchase Type For Sale
Square Footage 3,636 sqft
Price per Sqft $192
Subdivision Ocean Pines - Bay Colony
MLS Listing ID MDWO2001876
Sold Date 10/08/21
Style Colonial,Contemporary
Bedrooms 5
Full Baths 3
Half Baths 1
HOA Fees $137/ann
HOA Y/N Y
Abv Grd Liv Area 3,636
Originating Board BRIGHT
Year Built 1993
Annual Tax Amount $5,094
Tax Year 2021
Lot Size 10,791 Sqft
Acres 0.25
Lot Dimensions 0.00 x 0.00
Property Description
Amazing Waterfront Opportunity Available Now in the Sought After Ocean Pines Community!!! This 5 Bedroom, 3.5 Bathroom Home with a 2 Car Garage has over 3,500 Sq. Ft. of Living Space that sits on an Oversized Lot right along the Canal. Features of this Home Include a New Roof, Newer HVAC systems, Updated Kitchen with Island, Custom Cabinets, Granite Countertops, Stainless Steel Appliances & Wine Fridge, Main Level Bedroom & Full Bathroom with Dual Vanity, Soaking Tub & Bluetooth Shower, Main Level Laundry, Updated Bathrooms, Wood Flooring, Plantation Shutters, Crown Molding all throughout the Home, Deck Expanding the Length of the Home overlooking the Water, 6,000lb. Boat Lift, And So Much More!!!! Amenities of Ocean Pines Include a Community Pier, Playgrounds, Fitness Center, Club House, Walking Paths, 5 Pools, Beachfront Restaurant, 2 Marinas, Premier Racquet Sports Complex, Robert Trent Jones Sr. designed Championship Golf Course, Picnic Areas and More. Minutes from a Horse Park, Farmer's Market, Ocean Pines Yacht Club, & Ocean City. Make your Waterfront Dream a Reality and book an Appointment Today!
Location
State MD
County Worcester
Area Worcester Ocean Pines
Zoning R-3
Rooms
Main Level Bedrooms 1
Interior
Interior Features Carpet, Ceiling Fan(s), Central Vacuum, Chair Railings, Crown Moldings, Dining Area, Entry Level Bedroom, Formal/Separate Dining Room, Kitchen - Island, Primary Bath(s), Recessed Lighting, Skylight(s), Soaking Tub, Stall Shower, Upgraded Countertops, Wood Floors, Floor Plan - Open, Wainscotting, Attic/House Fan, Attic, Kitchen - Eat-In, Kitchen - Gourmet, Tub Shower
Hot Water Natural Gas
Heating Zoned, Forced Air
Cooling Central A/C
Flooring Laminated, Carpet, Tile/Brick, Wood
Fireplaces Number 1
Fireplaces Type Insert, Gas/Propane
Equipment Built-In Microwave, Dishwasher, Disposal, Dryer, Icemaker, Refrigerator, Stainless Steel Appliances, Stove, Washer, Exhaust Fan, Oven - Single, Water Heater
Fireplace Y
Window Features Screens,Skylights,Double Pane,Vinyl Clad
Appliance Built-In Microwave, Dishwasher, Disposal, Dryer, Icemaker, Refrigerator, Stainless Steel Appliances, Stove, Washer, Exhaust Fan, Oven - Single, Water Heater
Heat Source Natural Gas, Electric
Laundry Washer In Unit, Dryer In Unit, Has Laundry, Main Floor
Exterior
Exterior Feature Deck(s), Patio(s), Screened, Porch(es)
Garage Garage Door Opener, Garage - Front Entry
Garage Spaces 4.0
Utilities Available Natural Gas Available, Electric Available, Water Available
Amenities Available Common Grounds, Community Center, Club House, Fitness Center, Golf Course, Lake, Jog/Walk Path, Marina/Marina Club, Picnic Area, Pool - Indoor, Pool - Outdoor, Pier/Dock, Swimming Pool, Tennis Courts, Tot Lots/Playground
Waterfront Y
Waterfront Description Private Dock Site
Water Access Y
Water Access Desc Boat - Powered
View Water, Canal
Roof Type Architectural Shingle
Accessibility None
Porch Deck(s), Patio(s), Screened, Porch(es)
Road Frontage Public
Parking Type Attached Garage, Driveway
Attached Garage 2
Total Parking Spaces 4
Garage Y
Building
Lot Description Front Yard, Landscaping, Other, Rear Yard, Bulkheaded
Story 2
Foundation Crawl Space
Sewer Public Sewer
Water Public
Architectural Style Colonial, Contemporary
Level or Stories 2
Additional Building Above Grade, Below Grade
Structure Type Vaulted Ceilings,Dry Wall,Cathedral Ceilings
New Construction N
Schools
Elementary Schools Showell
Middle Schools Stephen Decatur
High Schools Stephen Decatur
School District Worcester County Public Schools
Others
Senior Community No
Tax ID 03-049949
Ownership Fee Simple
SqFt Source Assessor
Security Features Smoke Detector
Acceptable Financing Cash, Conventional, FHA, VA
Listing Terms Cash, Conventional, FHA, VA
Financing Cash,Conventional,FHA,VA
Special Listing Condition Standard
Read Less Info
Want to know what your home might be worth? Contact us for a FREE valuation!

Our team is ready to help you sell your home for the highest possible price ASAP

Bought with JESSICA GRESCZYK • Engel & Volkers Ocean City

"My job is to find and attract mastery-based agents to the office, protect the culture, and make sure everyone is happy! "







