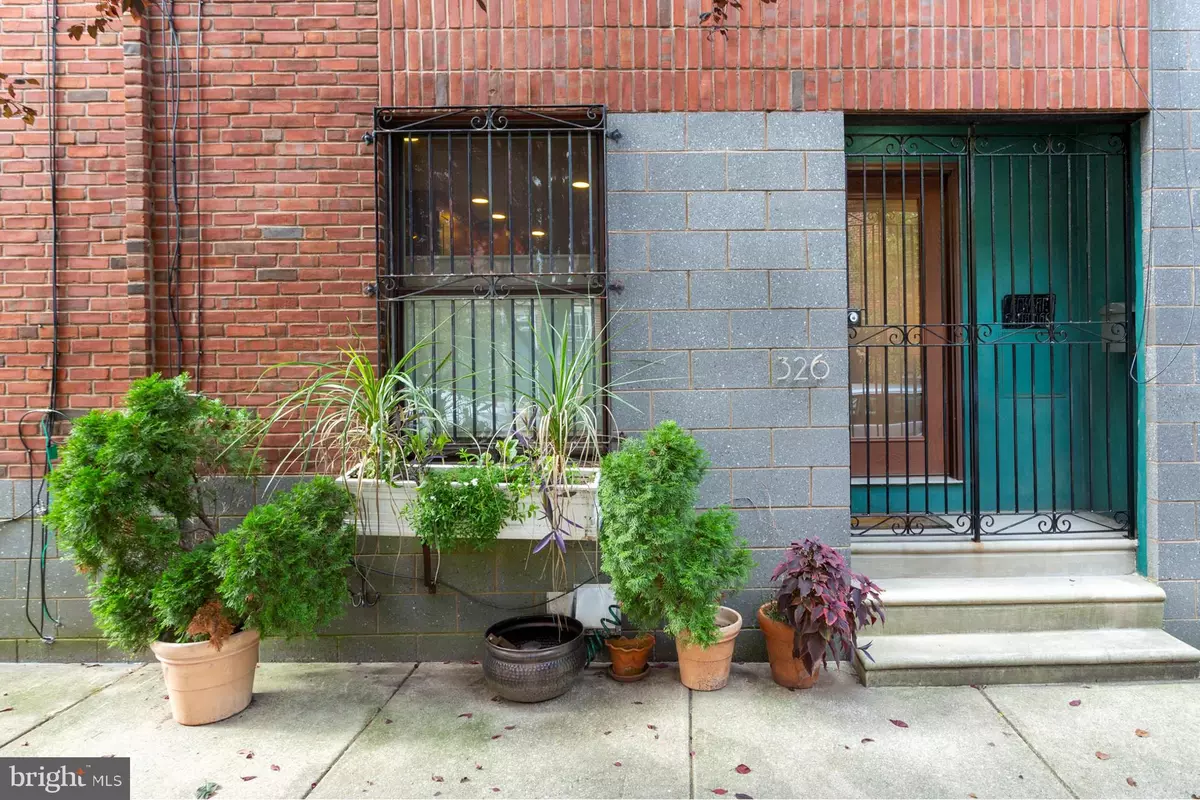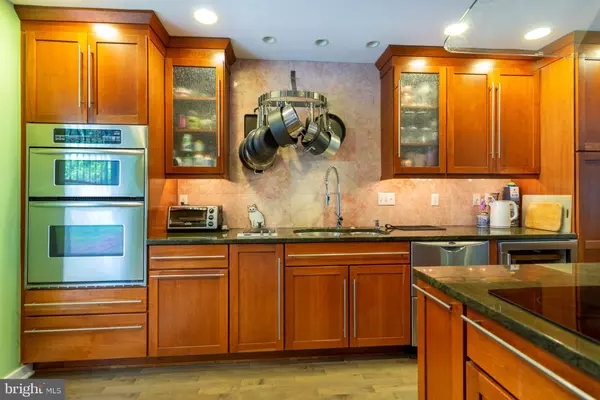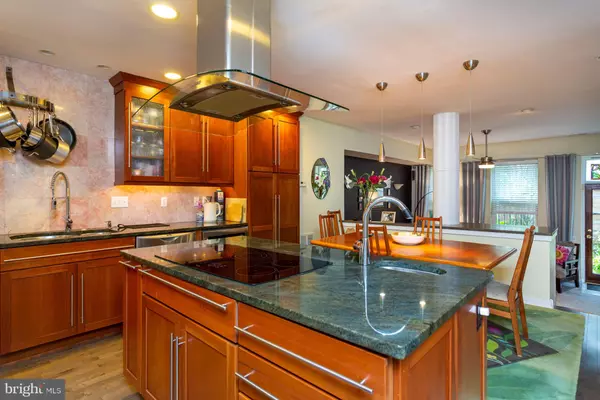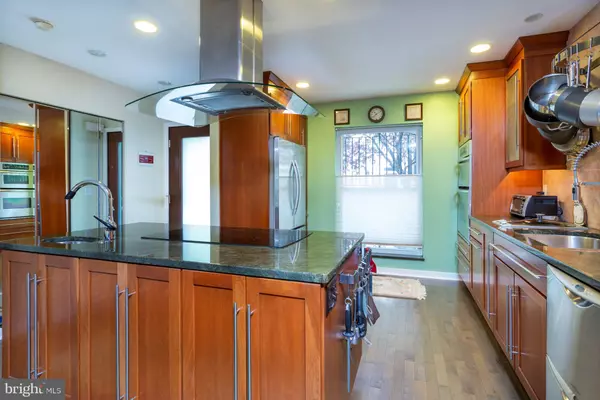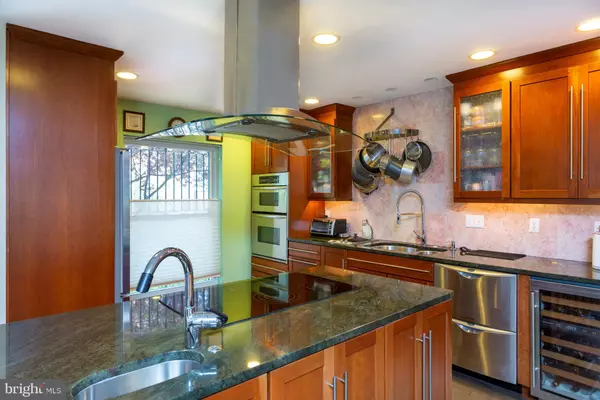$760,000
$799,000
4.9%For more information regarding the value of a property, please contact us for a free consultation.
4 Beds
2 Baths
1,872 SqFt
SOLD DATE : 11/08/2021
Key Details
Sold Price $760,000
Property Type Townhouse
Sub Type Interior Row/Townhouse
Listing Status Sold
Purchase Type For Sale
Square Footage 1,872 sqft
Price per Sqft $405
Subdivision Queen Village
MLS Listing ID PAPH2025014
Sold Date 11/08/21
Style Contemporary
Bedrooms 4
Full Baths 2
HOA Fees $83/ann
HOA Y/N Y
Abv Grd Liv Area 1,872
Originating Board BRIGHT
Year Built 1980
Annual Tax Amount $8,655
Tax Year 2021
Lot Size 892 Sqft
Acres 0.02
Lot Dimensions 17.83 x 50.00
Property Description
WOW! This home checks all the boxes: Prime Location in Queens
Village...Parking !
...Ultra-deluxe redesigned gourmet kitchen... 2 new baths...3-4
bedrooms... Lush, serene garden...and in the Meredith School
Catchment! This Hanson Square home has one of the prettiest and well
planned kitchens I've ever seen! It includes: huge pantry closet,
wine cooler, working island with tons of storage and an overhead
exhaust, built in steamer, prep sink w disposal, 2 drawer dishwasher
and a double oven with microwave. The kitchen is open to a living room
with a wood burning fireplace and a door to the beautiful garden with
fountain. The 2nd floor has 2 spacious bright guest rooms (or offices)
and an expanded new spa bath with shower and soaking tub. The 3rd
floor is a quiet main bedroom with a walk-in closet, full newer bath
and a big office that could be easily made into the fourth bedroom (or
baby's room? art studio? library? yoga anyone?)
Under the carpeted areas are wood/parquet flooring. HOA dues are $1000
annually which covers the insurance and maintenance of the outside
courtyard parking areas. Roof approx one year old. The assigned
PARKING spot is in a large courtyard accessed by your garden door or
the driveway entrance on 3rd Street. (Also the HOA has 3 guest spots
available.) The first showing will be Sunday, August 29th,
12:00pm-2:00pm. After that...by appointment with 24 hour notice.
Location
State PA
County Philadelphia
Area 19147 (19147)
Zoning CMX2
Direction North
Rooms
Other Rooms Living Room, Dining Room, Bedroom 2, Bedroom 3, Bedroom 4, Kitchen, Bedroom 1
Basement Full
Interior
Interior Features Floor Plan - Open, Kitchen - Gourmet, Kitchen - Island
Hot Water Electric
Heating Heat Pump - Electric BackUp
Cooling Central A/C
Flooring Carpet, Wood
Fireplaces Number 1
Equipment Built-In Microwave, Built-In Range, Dishwasher, Disposal, Dryer, Exhaust Fan, Microwave, Oven/Range - Electric, Refrigerator, Washer
Fireplace Y
Appliance Built-In Microwave, Built-In Range, Dishwasher, Disposal, Dryer, Exhaust Fan, Microwave, Oven/Range - Electric, Refrigerator, Washer
Heat Source Electric
Laundry Basement
Exterior
Exterior Feature Patio(s)
Garage Spaces 1.0
Utilities Available Cable TV, Electric Available
Amenities Available Common Grounds
Water Access N
Accessibility None
Porch Patio(s)
Total Parking Spaces 1
Garage N
Building
Story 3
Foundation Block
Sewer Public Septic, Public Sewer
Water Public
Architectural Style Contemporary
Level or Stories 3
Additional Building Above Grade, Below Grade
New Construction N
Schools
School District The School District Of Philadelphia
Others
HOA Fee Include Common Area Maintenance,Parking Fee
Senior Community No
Tax ID 022005840
Ownership Fee Simple
SqFt Source Assessor
Acceptable Financing Cash, Conventional
Horse Property N
Listing Terms Cash, Conventional
Financing Cash,Conventional
Special Listing Condition Standard
Read Less Info
Want to know what your home might be worth? Contact us for a FREE valuation!

Our team is ready to help you sell your home for the highest possible price ASAP

Bought with Seth A Lejeune • RE/MAX HomePoint
"My job is to find and attract mastery-based agents to the office, protect the culture, and make sure everyone is happy! "


