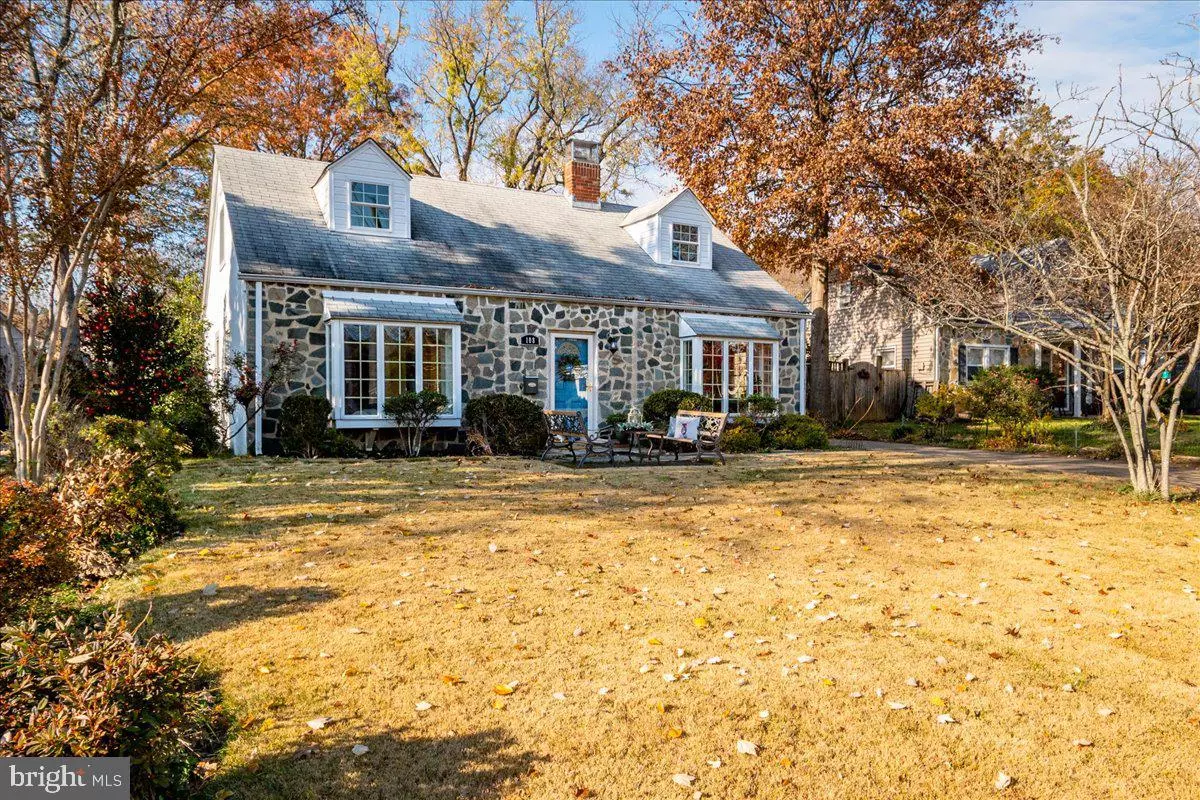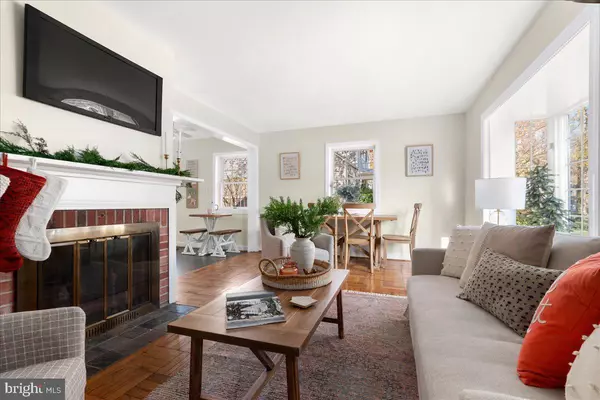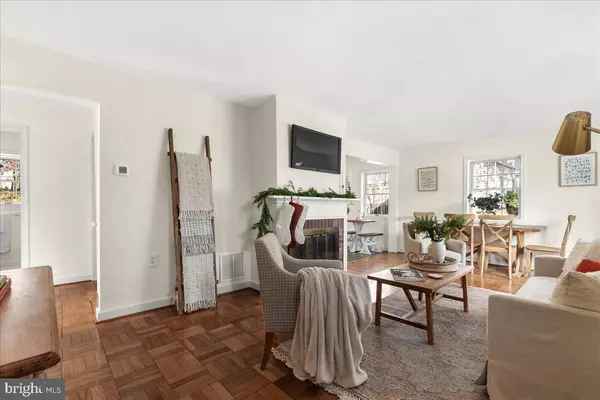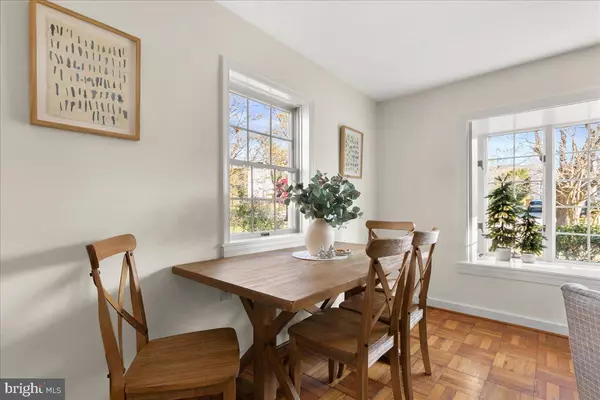$610,000
$600,000
1.7%For more information regarding the value of a property, please contact us for a free consultation.
2 Beds
1 Bath
1,404 SqFt
SOLD DATE : 12/23/2021
Key Details
Sold Price $610,000
Property Type Single Family Home
Sub Type Detached
Listing Status Sold
Purchase Type For Sale
Square Footage 1,404 sqft
Price per Sqft $434
Subdivision Delta
MLS Listing ID VAAX2005860
Sold Date 12/23/21
Style Cottage
Bedrooms 2
Full Baths 1
HOA Y/N N
Abv Grd Liv Area 1,404
Originating Board BRIGHT
Year Built 1949
Annual Tax Amount $5,558
Tax Year 2021
Lot Size 10,025 Sqft
Acres 0.23
Property Description
A picture out of a storybook, 108 N Donelson Street provides an overwhelming sense of warmth and happiness from the inside out. Built in 1949, the stone exterior enhances the charming bygone character of the home and the crisp landscaping offers an appreciated curb appeal. Crossing through an eye-catching blue front door, which symbolizes calmness and peace, you immediately feel at leisure. Enter into the living/dining room combo that presents an open space to entertain comfortably, that is brightened by a beautiful box bay window and anchored by a wood-burning fireplace with mantle. Pristine parquet floors and freshly painted walls extend throughout the main living spaces on this level. The eat-in kitchen is equipped with all Bosch appliances that are four years old and features new Quartz countertops and a sleek crisp appeal. Completing the first level is the primary suite with double closets and a box bay window, an office/den with custom built-ins and cabinets, a laundry room, and a full bath updated prior to coming on the market to include a new vanity, sink, fixtures, and flooring. Upper level is an unexpected space with a loft/family room relaxing vibe and a large second bedroom. Deep backyard will become a great space to enjoy outside activities and offers a large shed ideal for protecting all home maintenance items. Extensive driveway accommodates 8+ cars and leads to a detached one-car garage that could also double as out-of-season storage if needed. Perks to consider - HVAC, Furnace, and Hot Water Heater all replaced a year ago. Close proximity to historic Old Town, trendy Del Ray, popular Shirlington, and a quick commute to DC. The location cannot be beaten, and this residence embraces all your needs. Dont hesitate to make this house your home! **OFFER DEADLINE TUESDAY 12/7 @4PM. **
Location
State VA
County Alexandria City
Zoning R 8
Rooms
Other Rooms Living Room, Primary Bedroom, Bedroom 2, Kitchen, Laundry, Loft, Office, Primary Bathroom
Main Level Bedrooms 1
Interior
Interior Features Built-Ins, Entry Level Bedroom, Family Room Off Kitchen, Floor Plan - Traditional, Kitchen - Table Space, Window Treatments, Wood Floors
Hot Water Natural Gas
Heating Forced Air
Cooling Central A/C
Flooring Hardwood
Fireplaces Number 1
Fireplaces Type Fireplace - Glass Doors, Wood, Mantel(s)
Equipment Dishwasher, Disposal, Washer, Dryer, Humidifier, Microwave, Oven - Self Cleaning, Oven/Range - Gas, Range Hood, Refrigerator
Fireplace Y
Window Features Bay/Bow
Appliance Dishwasher, Disposal, Washer, Dryer, Humidifier, Microwave, Oven - Self Cleaning, Oven/Range - Gas, Range Hood, Refrigerator
Heat Source Natural Gas
Laundry Main Floor
Exterior
Parking Features Garage - Front Entry
Garage Spaces 9.0
Water Access N
Roof Type Asphalt
Accessibility 36\"+ wide Halls, 2+ Access Exits
Total Parking Spaces 9
Garage Y
Building
Lot Description Landscaping
Story 2
Foundation Slab
Sewer Public Sewer
Water Public
Architectural Style Cottage
Level or Stories 2
Additional Building Above Grade, Below Grade
Structure Type Dry Wall,Paneled Walls,Plaster Walls,Wood Walls
New Construction N
Schools
Elementary Schools Patrick Henry
Middle Schools Francis C. Hammond
High Schools Alexandria City
School District Alexandria City Public Schools
Others
Senior Community No
Tax ID 060.02-01-13
Ownership Fee Simple
SqFt Source Assessor
Horse Property N
Special Listing Condition Standard
Read Less Info
Want to know what your home might be worth? Contact us for a FREE valuation!

Our team is ready to help you sell your home for the highest possible price ASAP

Bought with Shirley Mattam-Male • McEnearney Associates, Inc.
"My job is to find and attract mastery-based agents to the office, protect the culture, and make sure everyone is happy! "







