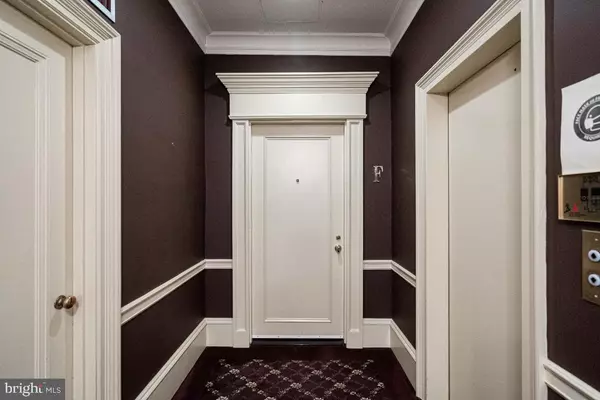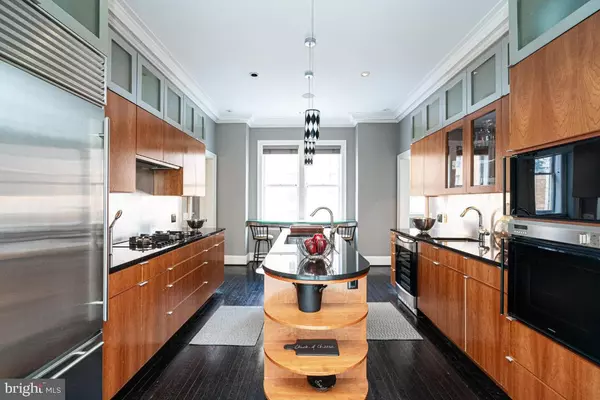$1,100,000
$1,289,900
14.7%For more information regarding the value of a property, please contact us for a free consultation.
2 Beds
3 Baths
1,950 SqFt
SOLD DATE : 01/14/2022
Key Details
Sold Price $1,100,000
Property Type Condo
Sub Type Condo/Co-op
Listing Status Sold
Purchase Type For Sale
Square Footage 1,950 sqft
Price per Sqft $564
Subdivision Center City
MLS Listing ID PAPH975434
Sold Date 01/14/22
Style Traditional
Bedrooms 2
Full Baths 3
Condo Fees $1,424/mo
HOA Y/N N
Abv Grd Liv Area 1,950
Originating Board BRIGHT
Year Built 1930
Annual Tax Amount $12,734
Tax Year 2021
Lot Dimensions 0.00 x 0.00
Property Description
Impeccably renovated and designed two bedroom, three bathroom condominium at The Barclay on Rittenhouse Square. Enter the home through a grand and welcoming marble foyer with decorative wainscoting. The open living room-dining room offers a dramatic column entry, medallion ceiling detail, wall of bookshelves and sunrise views to the east. The chef's eat-in-kitchen features flat panel wood cabinetry, including a large center island with pendant lighting, granite countertops, oversized under-mount sink, stainless steel Viking dishwasher, stainless steel Sub-Zero refrigerator with freezer drawer, a Gaggenau wall oven, Miele cooktop with Gaggenau vent, GE Profile stainless steel wine refrigerator, brushed stainless steel backsplash and glass dining bar with views of Rittenhouse Square. The master suite has custom built-ins, medallion ceiling detail, large windows facing north and west, a window seat, custom fit-out walk-in-closet and designer bathroom appointed in marble with double vanity and seamless glass oversized shower with exquisite tile detail and built-in seat. A second bedroom (or den) has mirrored French doors that open into the living room; it has a full ensuite bathroom with mosaic tile floor, seamless glass oversized shower with built-in seat and pedestal sink. A third full bathroom has a marble floor, wood vanity with marble countertop and oversized seamless glass stall shower with built-in seat. Additional home features include a side-by-side Bosch washer and dryer, beautiful hardwood floors, 9 foot ceilings, crown and baseboard moldings, custom paint and wallpaper, surround sound and recessed lighting. Residents at The Barclay enjoy the security of a twenty-four hour doorman and on-site management, plus the convenience of concierge service, a chauffeur- driven Mercedes, a fitness center and individually controlled heating and air conditioning. All of this is merely steps from sidewalk cafes and fine dining.
Location
State PA
County Philadelphia
Area 19103 (19103)
Zoning RMX3
Rooms
Main Level Bedrooms 2
Interior
Hot Water Other
Heating Radiant, Other
Cooling Central A/C
Heat Source Other
Exterior
Amenities Available Concierge, Fitness Center
Waterfront N
Water Access N
Accessibility None
Parking Type None
Garage N
Building
Story 1
Unit Features Hi-Rise 9+ Floors
Sewer Public Sewer
Water Public
Architectural Style Traditional
Level or Stories 1
Additional Building Above Grade, Below Grade
New Construction N
Schools
School District The School District Of Philadelphia
Others
Pets Allowed Y
HOA Fee Include Appliance Maintenance,Ext Bldg Maint,Trash,Snow Removal,Water,Sewer,Management
Senior Community No
Tax ID 888800098
Ownership Condominium
Special Listing Condition Standard
Pets Description Case by Case Basis, Cats OK, Dogs OK
Read Less Info
Want to know what your home might be worth? Contact us for a FREE valuation!

Our team is ready to help you sell your home for the highest possible price ASAP

Bought with Olivia Ann Jannuzzi • Compass RE

"My job is to find and attract mastery-based agents to the office, protect the culture, and make sure everyone is happy! "







