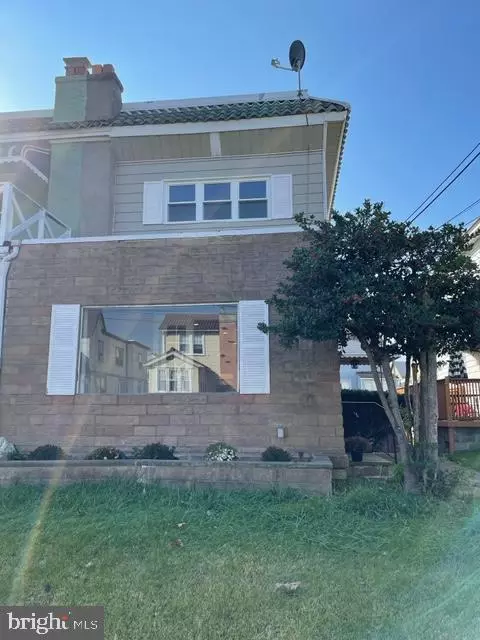$225,000
$225,000
For more information regarding the value of a property, please contact us for a free consultation.
3 Beds
2 Baths
1,376 SqFt
SOLD DATE : 01/31/2022
Key Details
Sold Price $225,000
Property Type Single Family Home
Sub Type Twin/Semi-Detached
Listing Status Sold
Purchase Type For Sale
Square Footage 1,376 sqft
Price per Sqft $163
Subdivision Yeadon
MLS Listing ID PADE2011510
Sold Date 01/31/22
Style Straight Thru
Bedrooms 3
Full Baths 1
Half Baths 1
HOA Y/N N
Abv Grd Liv Area 1,376
Originating Board BRIGHT
Year Built 1930
Annual Tax Amount $3,929
Tax Year 2021
Lot Size 2,396 Sqft
Acres 0.06
Lot Dimensions 25.00 x 100.00
Property Description
Newly renovated from top to bottom twin home featuring 3 bedrooms 1 and a half bath in the heart of the Yeadon boro in Delaware County just minutes from the airport, bus terminal, I-95, and 69th street!
When you walk in through the spacious home you will immediately enjoy the first floor open concept complete with a fireplace, wood floors, bay window, and sliding doors that lead to a welcoming outdoor patio. The updated kitchen features stainless steel appliances, beautiful finishes, pendant lighting, and access to the rear of the property with parking. The second floor features a stunning modern bathroom and 3 spacious bedrooms all boasting freshly finished hardwood flooring. The finished basement where the laundry is located offers plenty of recessed lighting, perfect for a family room or a man cave, and provides a great space for hosting parties as it features a bar and powder room.
Additional features are new roof (2018) and Central A/C.
Schedule your showing today!
Location
State PA
County Delaware
Area Yeadon Boro (10448)
Zoning RES
Rooms
Basement Combination, Fully Finished, Rear Entrance, Shelving, Windows
Main Level Bedrooms 3
Interior
Interior Features Bar, Combination Dining/Living, Floor Plan - Open, Recessed Lighting
Hot Water Natural Gas
Heating Hot Water
Cooling Central A/C
Flooring Hardwood
Fireplaces Number 1
Fireplaces Type Wood
Equipment Built-In Microwave, Built-In Range, Dishwasher, Disposal, Dryer, Oven/Range - Gas, Refrigerator, Stainless Steel Appliances, Washer
Furnishings No
Fireplace Y
Appliance Built-In Microwave, Built-In Range, Dishwasher, Disposal, Dryer, Oven/Range - Gas, Refrigerator, Stainless Steel Appliances, Washer
Heat Source Natural Gas
Laundry Basement
Exterior
Exterior Feature Patio(s)
Fence Chain Link
Utilities Available Cable TV, Phone Available, Electric Available, Natural Gas Available, Sewer Available
Waterfront N
Water Access N
Street Surface Concrete
Accessibility None
Porch Patio(s)
Parking Type On Street
Garage N
Building
Lot Description Rear Yard
Story 2
Foundation Concrete Perimeter, Brick/Mortar, Stone
Sewer Public Sewer
Water Public
Architectural Style Straight Thru
Level or Stories 2
Additional Building Above Grade, Below Grade
Structure Type Dry Wall
New Construction N
Schools
School District William Penn
Others
Senior Community No
Tax ID 48-00-03513-00
Ownership Fee Simple
SqFt Source Assessor
Acceptable Financing Cash, FHA, VA, Conventional
Horse Property N
Listing Terms Cash, FHA, VA, Conventional
Financing Cash,FHA,VA,Conventional
Special Listing Condition Standard
Read Less Info
Want to know what your home might be worth? Contact us for a FREE valuation!

Our team is ready to help you sell your home for the highest possible price ASAP

Bought with Joanne Colino • Elfant Wissahickon-Chestnut Hill

"My job is to find and attract mastery-based agents to the office, protect the culture, and make sure everyone is happy! "







