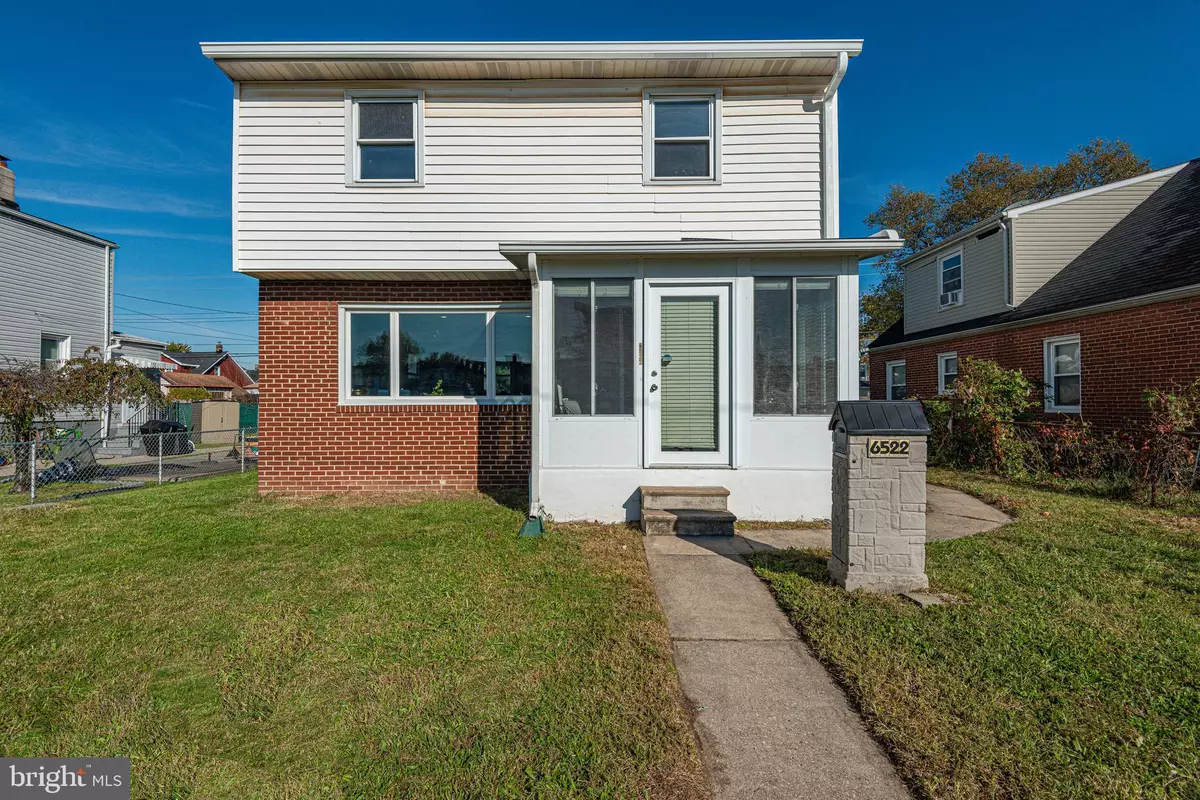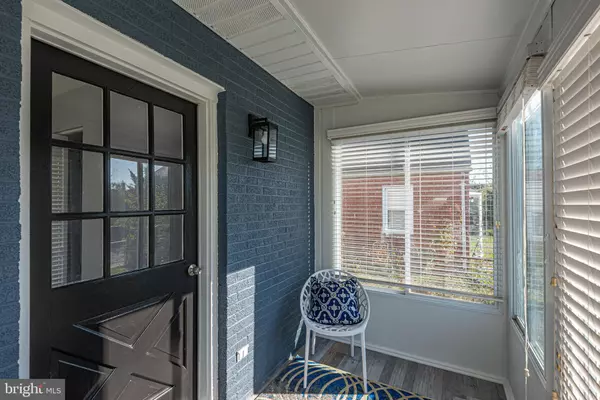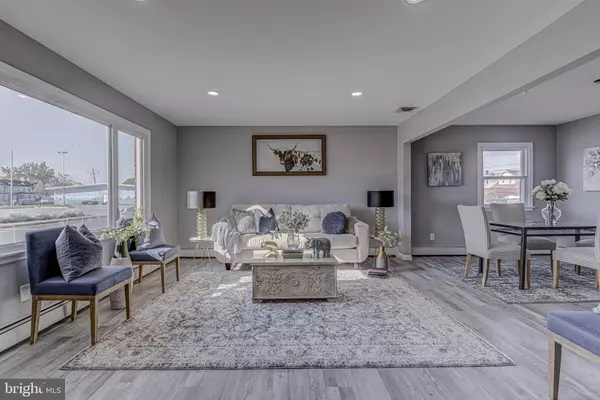$205,000
$205,000
For more information regarding the value of a property, please contact us for a free consultation.
3 Beds
2 Baths
1,674 SqFt
SOLD DATE : 12/21/2020
Key Details
Sold Price $205,000
Property Type Single Family Home
Sub Type Detached
Listing Status Sold
Purchase Type For Sale
Square Footage 1,674 sqft
Price per Sqft $122
Subdivision Saint Helena
MLS Listing ID MDBA530594
Sold Date 12/21/20
Style Colonial
Bedrooms 3
Full Baths 1
Half Baths 1
HOA Y/N N
Abv Grd Liv Area 1,274
Originating Board BRIGHT
Year Built 1967
Annual Tax Amount $3,698
Tax Year 2019
Lot Size 6,000 Sqft
Acres 0.14
Property Description
This BEAUTIFULLY RENOVATED 3 bedroom, 1 full and 1 half bath home is truly in picture-perfect condition!! Boasting 3 finished levels and a wonderful level and fenced yard with private parking, no stone has been left unturned in the preparation of this delightful home! From the moment that you enter the private, enclosed front porch and note the details that have gone into preparing this home for the new owners, you will certainly be pleased... The open and spacious living room is flooded with natural light and the modern and fully updated kitchen has all new stainless appliances, granite counters and white Shaker style cabinets with a breakfast bar and great dining space. The convenient half bath on the main level has also been beautifully renovated. On the upper level you will be thrilled with the size of each of the three bedrooms, as well as the custom tilework, dual vanities and spaciousness of the full bath. New flooring, paint and fixtures throughout! The lower level is delightfully finished as a rec room, leaving a large portion as tile floored, unfinished workspace, laundry and utilities. Access the fenced rear yard from the covered side entrance of this home.
Location
State MD
County Baltimore City
Zoning R-3
Direction South
Rooms
Other Rooms Living Room, Primary Bedroom, Bedroom 2, Bedroom 3, Kitchen, Family Room, Storage Room, Full Bath, Half Bath
Basement Full, Partially Finished, Connecting Stairway, Heated, Improved, Interior Access, Sump Pump, Workshop
Interior
Interior Features Attic, Carpet, Combination Kitchen/Dining, Dining Area, Family Room Off Kitchen, Floor Plan - Open, Kitchen - Eat-In, Kitchen - Gourmet, Kitchen - Table Space, Recessed Lighting, Tub Shower, Upgraded Countertops
Hot Water Electric
Heating Baseboard - Hot Water
Cooling Central A/C
Flooring Vinyl, Ceramic Tile, Carpet
Equipment Built-In Microwave, Oven/Range - Gas, Dishwasher, Refrigerator, Stainless Steel Appliances, Water Heater
Furnishings No
Fireplace N
Window Features Insulated,Vinyl Clad
Appliance Built-In Microwave, Oven/Range - Gas, Dishwasher, Refrigerator, Stainless Steel Appliances, Water Heater
Heat Source Electric
Laundry Basement, Hookup, Lower Floor
Exterior
Garage Spaces 1.0
Fence Chain Link, Fully
Water Access N
Roof Type Composite
Accessibility Other
Total Parking Spaces 1
Garage N
Building
Lot Description Level
Story 3
Sewer Public Sewer
Water Public
Architectural Style Colonial
Level or Stories 3
Additional Building Above Grade, Below Grade
Structure Type Dry Wall
New Construction N
Schools
School District Baltimore City Public Schools
Others
Senior Community No
Tax ID 0326016986 004
Ownership Fee Simple
SqFt Source Assessor
Security Features Carbon Monoxide Detector(s),Smoke Detector
Acceptable Financing Cash, Conventional, FHA, VA
Horse Property N
Listing Terms Cash, Conventional, FHA, VA
Financing Cash,Conventional,FHA,VA
Special Listing Condition Standard
Read Less Info
Want to know what your home might be worth? Contact us for a FREE valuation!

Our team is ready to help you sell your home for the highest possible price ASAP

Bought with Darryl E Lloyd • Lloyd And Associates Real Estate Group
"My job is to find and attract mastery-based agents to the office, protect the culture, and make sure everyone is happy! "







