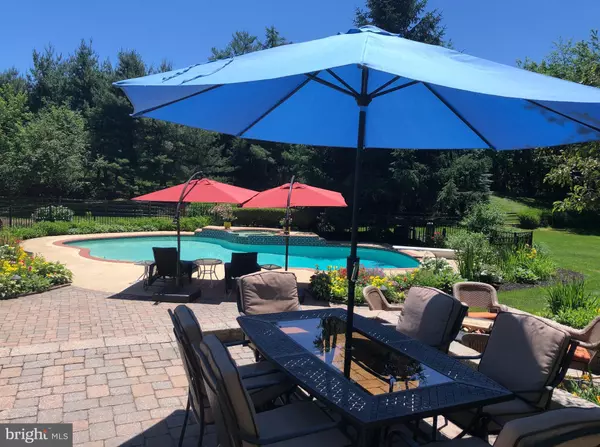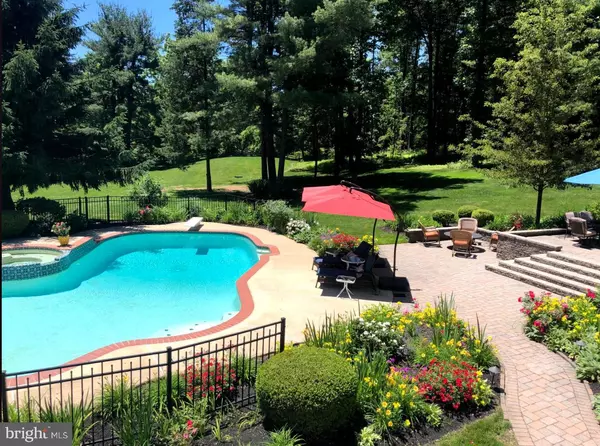$1,300,000
$1,285,000
1.2%For more information regarding the value of a property, please contact us for a free consultation.
5 Beds
5 Baths
6,940 SqFt
SOLD DATE : 04/15/2021
Key Details
Sold Price $1,300,000
Property Type Single Family Home
Sub Type Detached
Listing Status Sold
Purchase Type For Sale
Square Footage 6,940 sqft
Price per Sqft $187
Subdivision Bellinghamshire Es
MLS Listing ID PABU519182
Sold Date 04/15/21
Style Colonial
Bedrooms 5
Full Baths 4
Half Baths 1
HOA Fees $41/ann
HOA Y/N Y
Abv Grd Liv Area 4,740
Originating Board BRIGHT
Year Built 1993
Annual Tax Amount $14,719
Tax Year 2021
Lot Size 2.119 Acres
Acres 2.12
Lot Dimensions 0.00 x 0.00
Property Description
This stunning home offers it all! A tranquil oasis on 2+ acres of glorious grounds with the comfort of neighborhood living and proximity to activities, dining & shopping of the historic towns of Bucks County. Everything about this home exudes quality and gracious living. Experience the grandeur of approaching on the governors driveway and stepping through the impressive heavy wood double doors to the spacious and airy foyer. See the open plan formal living & dining rooms which speak of elegant entertaining and the large, adjoining executive study/library with fireplace & access to a private deck. The central gathering place for family & friends is the kitchen and light-filled morning room which open to the family room featuring fireplace & built-in surrounds. The updated kitchen has an impressive granite center island housing a wine refrigerator, prep sink and bar seating for five. Exit the morning room to the lovely maintenance free deck and views of the beautiful swimming pool, perennial gardens and two tiered patios. Upstairs find plenty of space for family and guests with the 5+ bedrooms. The magnificent main suite is the epitome of luxury with the adjoining sitting room and huge bathroom with radiant heat floors. The main bedroom has a cathedral ceiling and cozy ambience provided by the two-sided fireplace that also opens to the sitting room. The sitting room, lovely in its present use offers options to be a 6th bedroom or nursery since it has direct access to the hallway or use it as terrific spacious dressing room with natural light. The remainder of the upstairs does not disappoint with the convenience of a second-floor laundry room and four additional bedrooms all of which share Jack & Jill bathrooms. If that is not enough, the fully finished walk-out basement offers a fun space with wine cellar, pool table, and T.V. area large enough to host fans for the football game. French doors open out to the pool and conveniently offer swimmers access to the full bathroom. A section of tiled floors and counter level outlets are in place for a future kitchen if desired. Please request the full list of the many additional features this home offers. Make your appointment today to see this truly spectacular home!
Location
State PA
County Bucks
Area Solebury Twp (10141)
Zoning R2
Direction Northeast
Rooms
Basement Full
Interior
Interior Features Breakfast Area, Kitchen - Island, Pantry, Stall Shower, Tub Shower, Wainscotting, Walk-in Closet(s), Wine Storage, Wood Floors
Hot Water Propane
Heating Heat Pump - Gas BackUp
Cooling Central A/C
Flooring Hardwood, Carpet, Ceramic Tile
Fireplaces Number 4
Fireplace Y
Heat Source Propane - Leased
Laundry Upper Floor
Exterior
Parking Features Garage - Side Entry, Garage Door Opener
Garage Spaces 11.0
Fence Split Rail, Other
Pool In Ground
Water Access N
Accessibility None
Attached Garage 3
Total Parking Spaces 11
Garage Y
Building
Story 2
Sewer On Site Septic
Water Well
Architectural Style Colonial
Level or Stories 2
Additional Building Above Grade, Below Grade
New Construction N
Schools
School District New Hope-Solebury
Others
HOA Fee Include Common Area Maintenance
Senior Community No
Tax ID 41-008-015-006
Ownership Fee Simple
SqFt Source Assessor
Acceptable Financing Cash, Conventional
Listing Terms Cash, Conventional
Financing Cash,Conventional
Special Listing Condition Standard
Read Less Info
Want to know what your home might be worth? Contact us for a FREE valuation!

Our team is ready to help you sell your home for the highest possible price ASAP

Bought with John J Lacey • BHHS Fox & Roach-Newtown JL
"My job is to find and attract mastery-based agents to the office, protect the culture, and make sure everyone is happy! "







