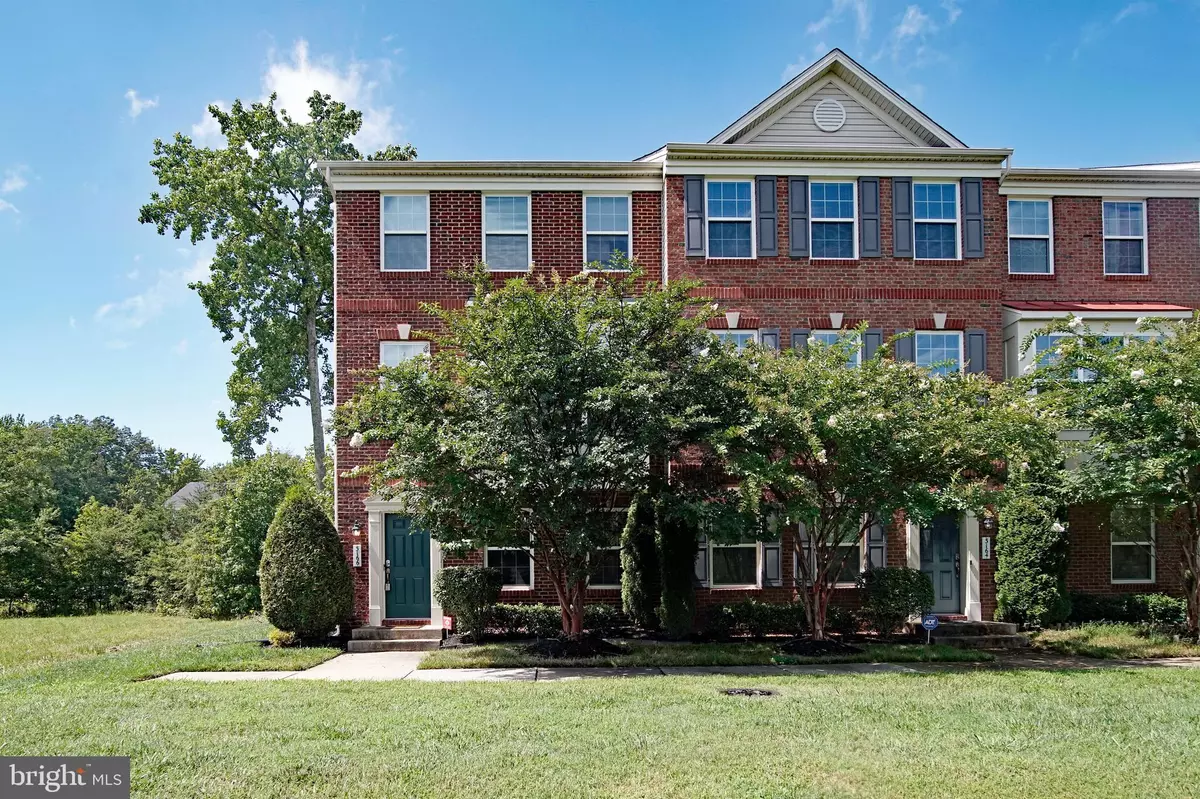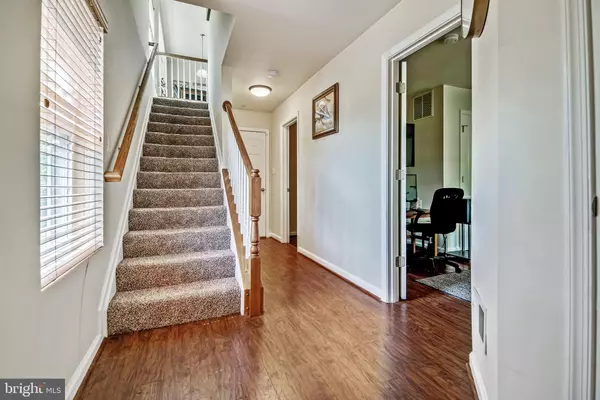$374,000
$375,000
0.3%For more information regarding the value of a property, please contact us for a free consultation.
4 Beds
4 Baths
2,040 SqFt
SOLD DATE : 12/31/2021
Key Details
Sold Price $374,000
Property Type Townhouse
Sub Type End of Row/Townhouse
Listing Status Sold
Purchase Type For Sale
Square Footage 2,040 sqft
Price per Sqft $183
Subdivision Chelsea Manor
MLS Listing ID MDCH2002900
Sold Date 12/31/21
Style Traditional
Bedrooms 4
Full Baths 2
Half Baths 2
HOA Fees $68/qua
HOA Y/N Y
Abv Grd Liv Area 2,040
Originating Board BRIGHT
Year Built 2012
Annual Tax Amount $3,881
Tax Year 2020
Lot Size 1,907 Sqft
Acres 0.04
Property Description
Bright and airy end unit townhome with bonus forth bedroom on entry level. Enjoy the benefits of being the end unit, with extra windows throughout. Kitchen is open with granite countertop island, stainless steel appliances, dining area, large pantry. Large master bedroom with cathedral ceiling and ceiling fan, master bathroom includes double vanity and soaking tub. Never community built in 2012. Two minute car ride to Rt 210. Commuter buses to DC and Virginia.
Location
State MD
County Charles
Zoning CMR
Rooms
Other Rooms Living Room, Dining Room, Kitchen, Laundry
Main Level Bedrooms 1
Interior
Interior Features Breakfast Area, Carpet, Ceiling Fan(s), Combination Kitchen/Dining, Dining Area, Entry Level Bedroom, Floor Plan - Open, Kitchen - Eat-In, Kitchen - Island, Pantry, Walk-in Closet(s)
Hot Water Electric
Heating Central
Cooling Central A/C
Equipment Built-In Microwave, Dishwasher, Dryer - Electric, Oven/Range - Electric, Refrigerator, Washer/Dryer Stacked
Appliance Built-In Microwave, Dishwasher, Dryer - Electric, Oven/Range - Electric, Refrigerator, Washer/Dryer Stacked
Heat Source Electric
Exterior
Parking Features Garage - Rear Entry
Garage Spaces 4.0
Utilities Available Electric Available
Amenities Available Tot Lots/Playground
Water Access N
Accessibility None
Attached Garage 2
Total Parking Spaces 4
Garage Y
Building
Story 3
Sewer Public Sewer
Water Public
Architectural Style Traditional
Level or Stories 3
Additional Building Above Grade, Below Grade
New Construction N
Schools
School District Charles County Public Schools
Others
Senior Community No
Tax ID 0907085648
Ownership Fee Simple
SqFt Source Assessor
Special Listing Condition Standard
Read Less Info
Want to know what your home might be worth? Contact us for a FREE valuation!

Our team is ready to help you sell your home for the highest possible price ASAP

Bought with Merle S Walker • Fairfax Realty Elite
"My job is to find and attract mastery-based agents to the office, protect the culture, and make sure everyone is happy! "







