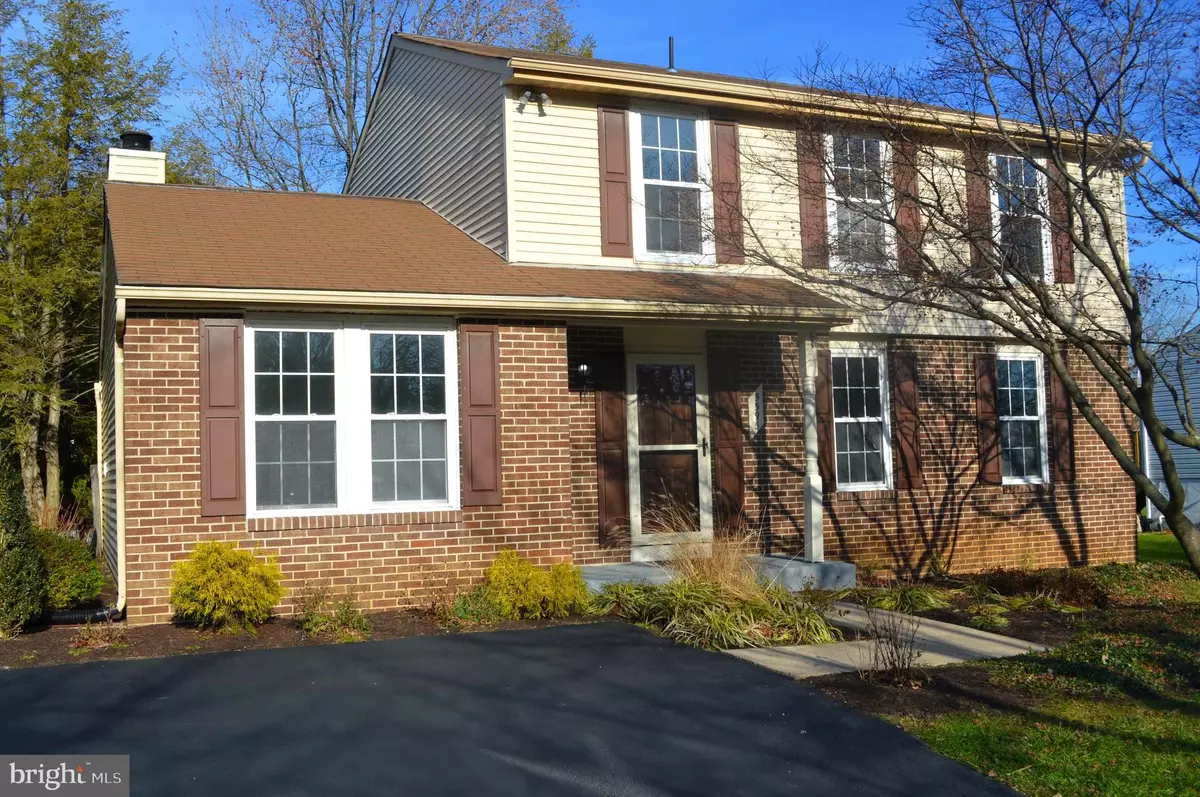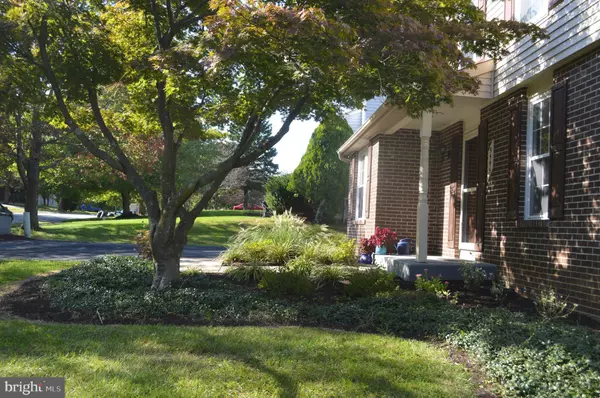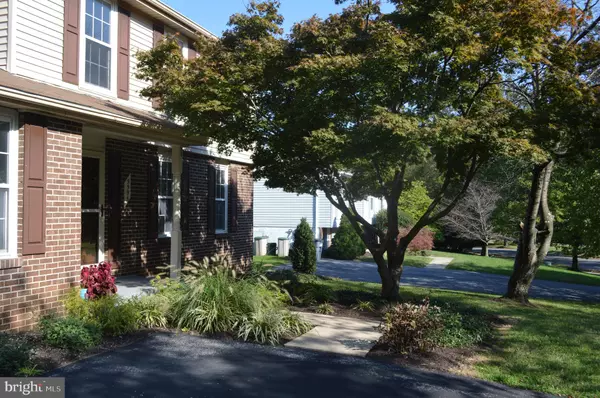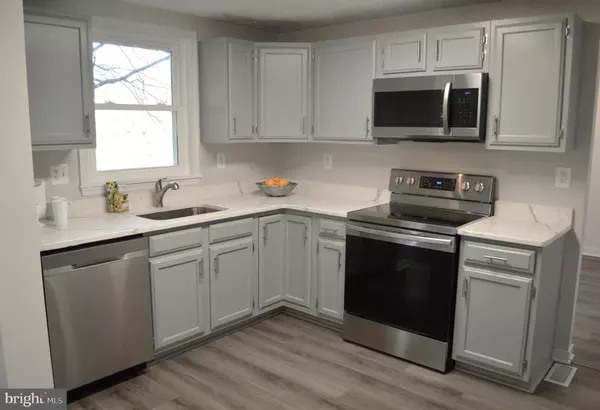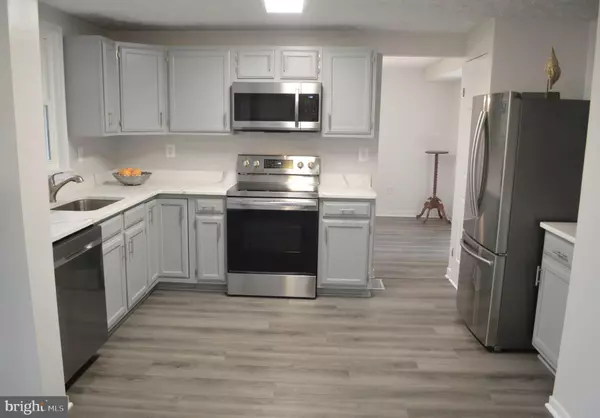$515,000
$509,900
1.0%For more information regarding the value of a property, please contact us for a free consultation.
3 Beds
3 Baths
2,206 SqFt
SOLD DATE : 01/19/2021
Key Details
Sold Price $515,000
Property Type Single Family Home
Sub Type Detached
Listing Status Sold
Purchase Type For Sale
Square Footage 2,206 sqft
Price per Sqft $233
Subdivision Hunt Country Estates
MLS Listing ID MDHW288836
Sold Date 01/19/21
Style Colonial
Bedrooms 3
Full Baths 2
Half Baths 1
HOA Y/N N
Abv Grd Liv Area 1,876
Originating Board BRIGHT
Year Built 1984
Annual Tax Amount $7,026
Tax Year 2020
Lot Size 0.332 Acres
Acres 0.33
Property Description
Stylishly remodeled in a contemporary manner, this home features new flooring throughout, attractively updated bathrooms and new stainless steel appliances and quartz countertop. Open, light filled modernized eat in kitchen opens via sliding glass door to private, partially covered deck that looks out to generous, leveled backyard with mature trees. Additionally the kitchen appliances are made by Samsung featuring a 2.1 cu ft capacity microwave with sensor cooking ; 5 burner electric convection oven with self steam cleaning; 21.8 cu ft French 3 door refrigerator with ice maker; stainless steel tub interior dishwasher with storm wash feature; newly painted cabinets to match rest of kitchen scheme plus new cabinet handles; new stainless steel deep bowl sink and faucet; new over the sink window; pantry. All bathrooms have been remodeled with either vanities or pedestal sink, mirrors, flooring, light fixtures and toilets. Other features include front porch; wood burning fireplace in family room; new carpeting in 2 bedrooms and stairway; new paint throughout; recent landscaping; off street parking for 4 cars; newly resurfaced driveway; shed; 1 yr old HVAC system; sump pump; access to storage in crawl space under laundry room; waterproofed basement; new front storm door; thermal pane windows including 2 new ones; total lot size is 1/3 acre. No HOA fees******SEE THIS HOME TODAY; MOVE IN BY YEARS END!!!******
Location
State MD
County Howard
Zoning R20
Direction Southwest
Rooms
Other Rooms Living Room, Dining Room, Bedroom 3, Kitchen, Family Room, Bedroom 1, Recreation Room, Utility Room, Bathroom 1, Bathroom 2
Basement Improved, Partially Finished, Space For Rooms, Water Proofing System, Full, Heated, Windows
Interior
Interior Features Carpet, Family Room Off Kitchen, Floor Plan - Traditional, Formal/Separate Dining Room, Kitchen - Eat-In, Kitchen - Country, Kitchen - Table Space, Tub Shower, Stall Shower, Upgraded Countertops, Pantry, Attic/House Fan, Attic
Hot Water Electric
Heating Heat Pump(s)
Cooling Central A/C, Whole House Fan
Flooring Carpet, Laminated, Partially Carpeted
Fireplaces Number 1
Fireplaces Type Screen, Fireplace - Glass Doors, Corner, Wood
Equipment Dishwasher, Disposal, Dryer - Electric, Water Heater, Washer, Refrigerator, Oven/Range - Electric, Oven - Single, Stainless Steel Appliances, Built-In Microwave, Icemaker, Oven - Self Cleaning
Fireplace Y
Window Features Double Hung,Double Pane,Screens,Vinyl Clad,Energy Efficient
Appliance Dishwasher, Disposal, Dryer - Electric, Water Heater, Washer, Refrigerator, Oven/Range - Electric, Oven - Single, Stainless Steel Appliances, Built-In Microwave, Icemaker, Oven - Self Cleaning
Heat Source Electric
Laundry Main Floor
Exterior
Exterior Feature Deck(s), Porch(es)
Garage Spaces 5.0
Utilities Available Electric Available, Sewer Available, Water Available
Water Access N
Roof Type Asphalt
Street Surface Paved
Accessibility None
Porch Deck(s), Porch(es)
Road Frontage City/County, Public
Total Parking Spaces 5
Garage N
Building
Lot Description Cleared, Front Yard, Interior, Landscaping, Level, Rear Yard
Story 3
Foundation Concrete Perimeter, Crawl Space
Sewer Public Sewer
Water Public
Architectural Style Colonial
Level or Stories 3
Additional Building Above Grade, Below Grade
Structure Type Dry Wall
New Construction N
Schools
School District Howard County Public School System
Others
Pets Allowed N
Senior Community No
Tax ID 1401200887
Ownership Fee Simple
SqFt Source Assessor
Security Features Motion Detectors,Smoke Detector
Horse Property N
Special Listing Condition Standard
Read Less Info
Want to know what your home might be worth? Contact us for a FREE valuation!

Our team is ready to help you sell your home for the highest possible price ASAP

Bought with James T Weiskerger • Next Step Realty
"My job is to find and attract mastery-based agents to the office, protect the culture, and make sure everyone is happy! "


