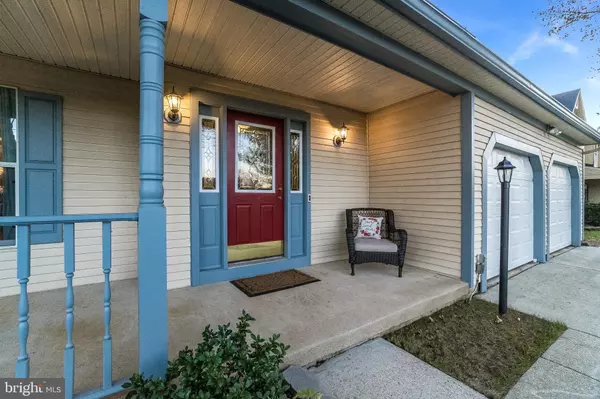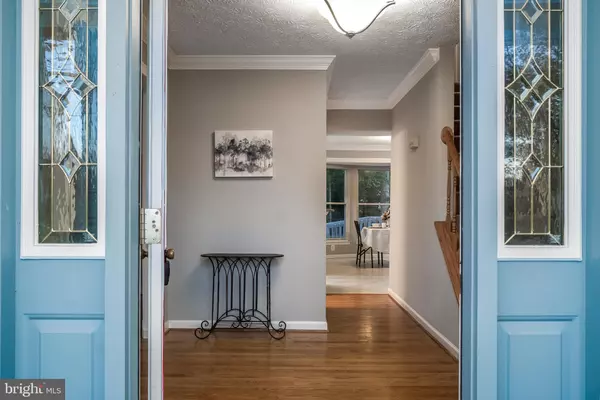$455,000
$439,900
3.4%For more information regarding the value of a property, please contact us for a free consultation.
4 Beds
4 Baths
2,980 SqFt
SOLD DATE : 12/10/2021
Key Details
Sold Price $455,000
Property Type Single Family Home
Sub Type Detached
Listing Status Sold
Purchase Type For Sale
Square Footage 2,980 sqft
Price per Sqft $152
Subdivision Aquia Harbour
MLS Listing ID VAST2005000
Sold Date 12/10/21
Style Colonial
Bedrooms 4
Full Baths 3
Half Baths 1
HOA Fees $135/mo
HOA Y/N Y
Abv Grd Liv Area 2,180
Originating Board BRIGHT
Year Built 1986
Annual Tax Amount $3,357
Tax Year 2021
Lot Size 0.348 Acres
Acres 0.35
Property Description
Bright, sunny home with a very livable open floor plan in a GREAT location, right across the street from tennis and basketball courts, playground, and tons of extra parking for your guests ** Newer roof & HVAC ** Extra deep concrete front porch overlooks the level and spacious front yard, and the park ** Updated kitchen with stainless steel appliances, Corian counter tops, and recessed lighting ** Kitchen opens to the family room with raised-hearth, full-brick, wood-burning fireplace ** Built-in shelving flanks the fireplace ** Off of the family room is a huge sunroom conditioned by a mini-split system ** Upstairs the owner's suite has a large walk-in closet, bath with tub/shower combination, and a convenient large vanity area outside of the bathroom ** Updated hall bath with ceramic tile flooring and tub surround, new vanity with granite counter tops, and newer lighting and plumbing fixtures ** There is a full-size stack washer and dryer conveniently located behind a door in the hall bath, in addition to the separate laundry room in the lower level ** The upper level holds three additional bedrooms, one with a walk-in closet ** Finished lower level offers so many possibilities possible in-law or guest suite with 5th bedroom (NTC) with huge walk-in closet, 3rd full bathroom, wet bar with sink and refrigerator, a super-cute office/desk area, large laundry room with storage, plus an additional storeroom! Plenty of space to work from home ** The extraordinary lot is the star of the show .75 acres, perfectly level and backing to trees and a stream ** Fully fenced back yard with 3 gates ** Two-level deck with gazebo ** Deluxe play structure and trampoline can convey ** Concrete driveway with a large parking pad to the side, plenty of room for your boat or RV ** All in amenity-filled Aquia Harbour, just in time for the community turkey trot and tree lighting!
Location
State VA
County Stafford
Zoning R1
Rooms
Other Rooms Living Room, Dining Room, Primary Bedroom, Bedroom 2, Bedroom 3, Kitchen, Family Room, Bedroom 1, Sun/Florida Room, Laundry, Recreation Room, Utility Room, Media Room, Bathroom 3
Basement Sump Pump, Fully Finished, Interior Access
Interior
Interior Features Family Room Off Kitchen, Primary Bath(s), Floor Plan - Traditional, Bar, Breakfast Area, Built-Ins, Carpet, Ceiling Fan(s), Formal/Separate Dining Room, Pantry, Recessed Lighting, Tub Shower, Upgraded Countertops, Walk-in Closet(s), Wet/Dry Bar, Wood Floors
Hot Water Electric
Heating Heat Pump(s), Central, Forced Air, Other
Cooling Central A/C, Ductless/Mini-Split, Heat Pump(s)
Fireplaces Number 1
Fireplaces Type Brick, Mantel(s)
Equipment Dishwasher, Disposal, Dryer, Exhaust Fan, Icemaker, Microwave, Refrigerator, Stove, Washer, Washer/Dryer Stacked
Fireplace Y
Appliance Dishwasher, Disposal, Dryer, Exhaust Fan, Icemaker, Microwave, Refrigerator, Stove, Washer, Washer/Dryer Stacked
Heat Source Electric
Laundry Lower Floor, Upper Floor
Exterior
Exterior Feature Deck(s), Porch(es)
Garage Garage Door Opener, Garage - Front Entry, Inside Access, Oversized
Garage Spaces 8.0
Fence Rear
Amenities Available Baseball Field, Basketball Courts, Boat Ramp, Club House, Common Grounds, Community Center, Gated Community, Golf Club, Golf Course Membership Available, Horse Trails, Jog/Walk Path, Marina/Marina Club, Picnic Area, Pier/Dock, Pool - Outdoor, Pool Mem Avail, Putting Green, Riding/Stables, Security, Soccer Field, Tennis Courts, Tot Lots/Playground
Waterfront N
Water Access Y
Water Access Desc Fishing Allowed,Boat - Powered,Canoe/Kayak,Personal Watercraft (PWC),Private Access
Roof Type Asphalt
Accessibility None
Porch Deck(s), Porch(es)
Parking Type Off Street, Attached Garage, Driveway
Attached Garage 2
Total Parking Spaces 8
Garage Y
Building
Lot Description Backs - Open Common Area, Backs to Trees, Level, Rear Yard, Stream/Creek
Story 3
Foundation Block
Sewer Public Sewer
Water Public
Architectural Style Colonial
Level or Stories 3
Additional Building Above Grade, Below Grade
New Construction N
Schools
School District Stafford County Public Schools
Others
HOA Fee Include Common Area Maintenance,Management,Pier/Dock Maintenance,Reserve Funds,Road Maintenance,Security Gate,Snow Removal,Trash
Senior Community No
Tax ID 21B2364
Ownership Fee Simple
SqFt Source Assessor
Security Features 24 hour security,Security Gate
Horse Property Y
Horse Feature Horse Trails, Paddock, Riding Ring, Stable(s)
Special Listing Condition Standard
Read Less Info
Want to know what your home might be worth? Contact us for a FREE valuation!

Our team is ready to help you sell your home for the highest possible price ASAP

Bought with Ann-Marie Grotticelli • Coldwell Banker Realty

"My job is to find and attract mastery-based agents to the office, protect the culture, and make sure everyone is happy! "







