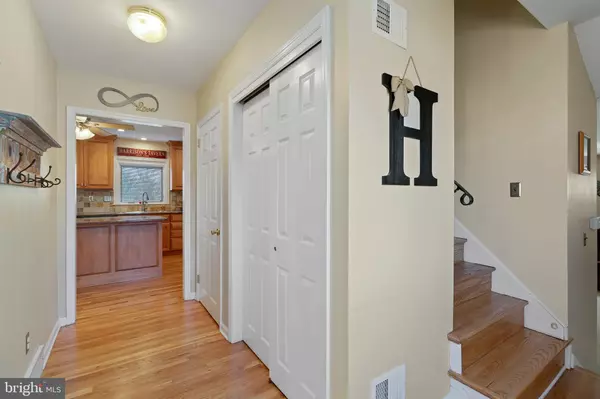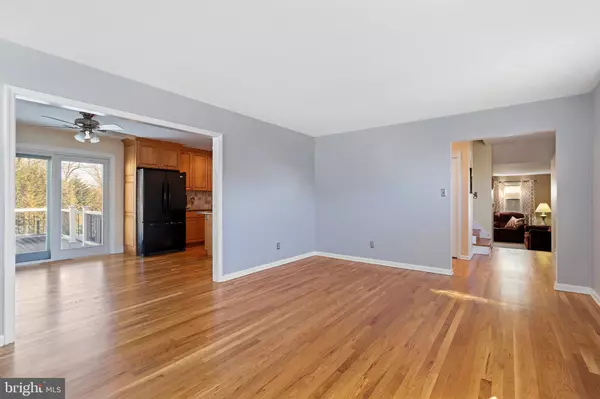$360,000
$335,000
7.5%For more information regarding the value of a property, please contact us for a free consultation.
4 Beds
3 Baths
2,025 SqFt
SOLD DATE : 03/19/2021
Key Details
Sold Price $360,000
Property Type Single Family Home
Sub Type Detached
Listing Status Sold
Purchase Type For Sale
Square Footage 2,025 sqft
Price per Sqft $177
Subdivision Heritage Park
MLS Listing ID DENC520576
Sold Date 03/19/21
Style Colonial
Bedrooms 4
Full Baths 2
Half Baths 1
HOA Fees $2/ann
HOA Y/N Y
Abv Grd Liv Area 2,025
Originating Board BRIGHT
Year Built 1963
Annual Tax Amount $2,554
Tax Year 2020
Lot Size 0.260 Acres
Acres 0.26
Lot Dimensions 70.00 x 149.00
Property Description
This is the one you've been waiting for! Updated and move-in ready in Heritage Park. Well maintained with fantastic curb appeal, this home has a manicured, level lot with large, fenced-in backyard. Classic 4BD, 2.5BA colonial has great flow, a fresh color palette, fresh carpet and hardwood floors throughout. A welcoming foyer leads to the formal living room with wood burning fireplace. An open concept dining and kitchen area is great for entertaining and features updated cabinetry with plenty of storage and counter space, an oversized island, granite countertops, and beautiful backsplash. Sliders lead to a maintenance free deck. An enormous four season room with vaulted ceilings has endless possibilities-exercise room, game room, family room or additional entertaining space. Continue to the cozy family room with built in cabinets, first floor powder room and study. The second floor houses the master bedroom complete with newly renovated 3-piece private bath. Three additional generously-sized bedrooms, each with great closet space share the full hall bath. This home also boasts an attached one car garage and large shed for additional extra storage space. Home features replacement windows throughout, updated doors and sliders. Incredible location within walking distance to parks, pools, playgrounds, and schools.
Location
State DE
County New Castle
Area Elsmere/Newport/Pike Creek (30903)
Zoning NC6.5
Rooms
Other Rooms Living Room, Dining Room, Primary Bedroom, Bedroom 2, Bedroom 3, Bedroom 4, Kitchen, Family Room, Sun/Florida Room
Basement Full, Partially Finished, Sump Pump
Interior
Interior Features Floor Plan - Open, Combination Kitchen/Dining, Kitchen - Island, Built-Ins, Primary Bath(s), Recessed Lighting, Ceiling Fan(s), Stall Shower, Tub Shower
Hot Water Electric
Heating Forced Air
Cooling Central A/C
Flooring Ceramic Tile, Carpet, Hardwood
Fireplaces Number 2
Equipment Oven/Range - Electric, Range Hood, Exhaust Fan, Refrigerator, Icemaker, Dishwasher, Dryer, Microwave, Oven - Self Cleaning, Washer, Water Heater
Appliance Oven/Range - Electric, Range Hood, Exhaust Fan, Refrigerator, Icemaker, Dishwasher, Dryer, Microwave, Oven - Self Cleaning, Washer, Water Heater
Heat Source Oil
Laundry Basement
Exterior
Exterior Feature Deck(s)
Parking Features Garage - Front Entry, Garage Door Opener
Garage Spaces 3.0
Water Access N
Roof Type Shingle
Accessibility None
Porch Deck(s)
Attached Garage 1
Total Parking Spaces 3
Garage Y
Building
Lot Description Front Yard, Level, Landscaping, Rear Yard, SideYard(s)
Story 2
Sewer Public Sewer
Water Public
Architectural Style Colonial
Level or Stories 2
Additional Building Above Grade, Below Grade
Structure Type Dry Wall,Vaulted Ceilings
New Construction N
Schools
Elementary Schools Warner
Middle Schools Skyline
High Schools Dickinson
School District Red Clay Consolidated
Others
Senior Community No
Tax ID 08-043.40-228
Ownership Fee Simple
SqFt Source Assessor
Security Features Smoke Detector
Special Listing Condition Standard
Read Less Info
Want to know what your home might be worth? Contact us for a FREE valuation!

Our team is ready to help you sell your home for the highest possible price ASAP

Bought with Reid White • RE/MAX Point Realty
"My job is to find and attract mastery-based agents to the office, protect the culture, and make sure everyone is happy! "







