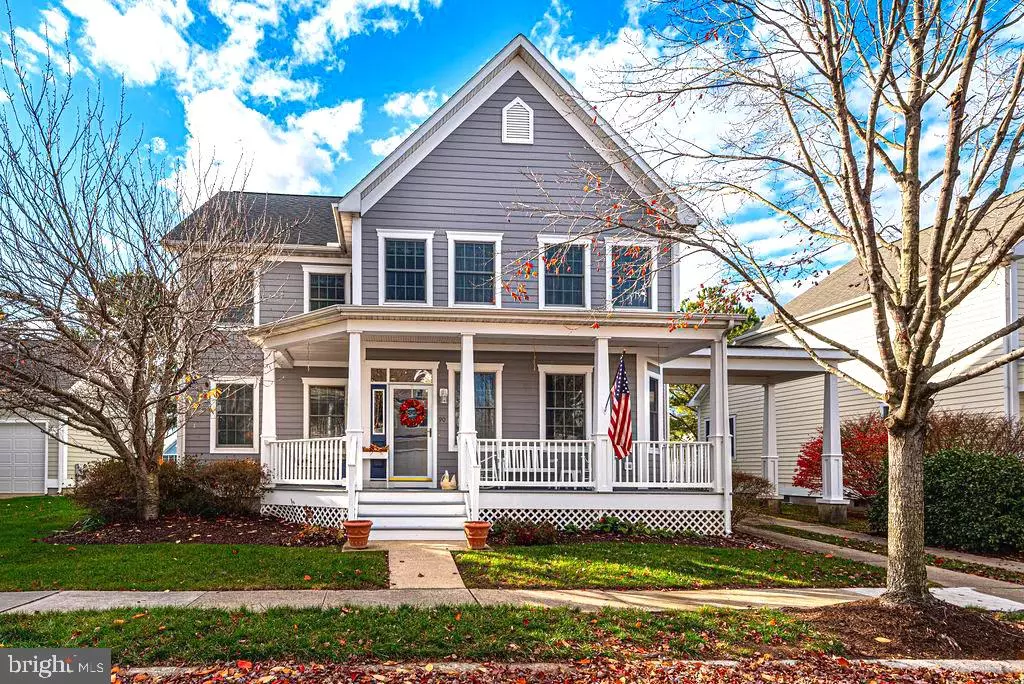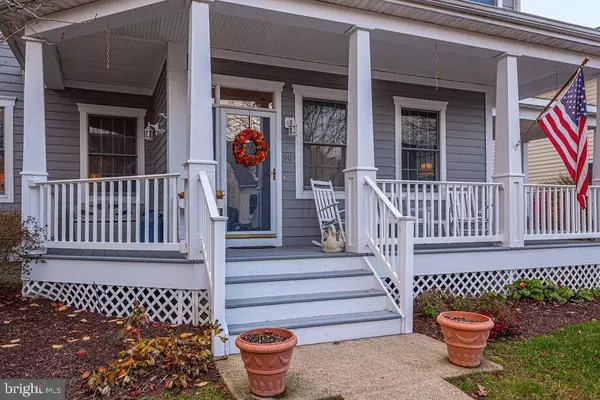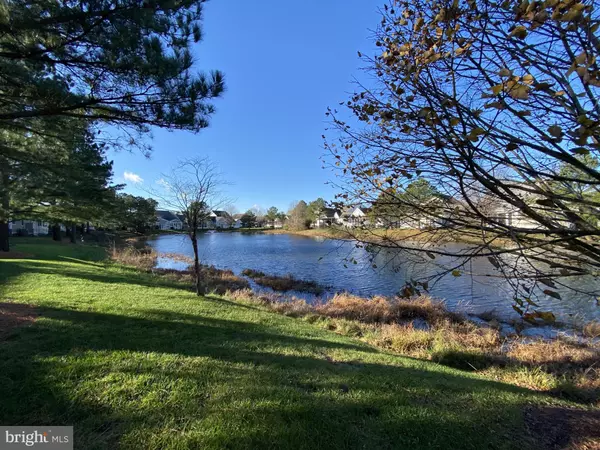$631,500
$645,000
2.1%For more information regarding the value of a property, please contact us for a free consultation.
4 Beds
4 Baths
3,940 SqFt
SOLD DATE : 02/18/2021
Key Details
Sold Price $631,500
Property Type Single Family Home
Sub Type Detached
Listing Status Sold
Purchase Type For Sale
Square Footage 3,940 sqft
Price per Sqft $160
Subdivision Bear Trap
MLS Listing ID DESU173920
Sold Date 02/18/21
Style Coastal,Colonial
Bedrooms 4
Full Baths 3
Half Baths 1
HOA Fees $226/mo
HOA Y/N Y
Abv Grd Liv Area 3,940
Originating Board BRIGHT
Year Built 2002
Annual Tax Amount $3,543
Tax Year 2020
Lot Size 8,276 Sqft
Acres 0.19
Lot Dimensions 68.00 x 135.00
Property Description
Luxury on the water... Looking for the ideal escape from your current home? Imagine coming home to this waterfront retreat. Perfect as a primary residence or beach home this sought after Pondfront location in a sought after community is finally available. Classic solid hardwood flooring throughout the first floor. Great room with vaulted ceilings, separate living space, dining space and private office. Renovated kitchen is host to granite counters, high-end stainless appliances, gas cooktop, wall ovens and pantry. Maximizing this incredible location and views are endless windows in the 4 season room with Ceramic tile and separate heating and cooling system. Captivating sunsets over the pond complete with a fountain and endless wildlife. Paver patio for your outdoor grilling and enhanced landscaping outdoors. First floor master ensuite with hardwood flooring, custom closet storage, bath with Ceramic tile, double vanities, soaking jetted tub and full tile walk in shower. Upstairs you will find a oversized media room/bonus room/5th bedroom with custom built-in cabinetry. A second owners ensuite with private bath, 2 guest bedrooms shared with a jack and jill bath hosting ceramic tile, double vanities and tub/shower combination. Tankless hot water heater, recently repainted both indoor and outdoor this home is in pristine condition. Just 2.5 miles to downtown Bethany and award winning beaches. This home is waiting for your whole family to make their beach memories now!
Location
State DE
County Sussex
Area Baltimore Hundred (31001)
Zoning TN
Rooms
Main Level Bedrooms 4
Interior
Interior Features Built-Ins, Bar, Ceiling Fan(s), Crown Moldings, Entry Level Bedroom, Floor Plan - Open, Kitchen - Gourmet, Kitchen - Island, Upgraded Countertops, Walk-in Closet(s), WhirlPool/HotTub
Hot Water Tankless
Heating Heat Pump(s), Forced Air
Cooling Central A/C
Flooring Hardwood
Fireplaces Number 1
Fireplaces Type Gas/Propane
Equipment Built-In Microwave, Dishwasher, Disposal, Dryer, Oven - Wall, Oven/Range - Gas, Six Burner Stove, Stainless Steel Appliances, Washer, Water Heater - Tankless
Furnishings No
Fireplace Y
Appliance Built-In Microwave, Dishwasher, Disposal, Dryer, Oven - Wall, Oven/Range - Gas, Six Burner Stove, Stainless Steel Appliances, Washer, Water Heater - Tankless
Heat Source Electric, Propane - Owned
Exterior
Parking Features Garage - Front Entry
Garage Spaces 4.0
Amenities Available Basketball Courts, Club House, Exercise Room, Fitness Center, Golf Course Membership Available, Jog/Walk Path, Pool - Indoor, Pool - Outdoor, Sauna, Tennis Courts, Tot Lots/Playground
Water Access N
View Pond
Roof Type Architectural Shingle
Accessibility None
Attached Garage 2
Total Parking Spaces 4
Garage Y
Building
Story 2
Foundation Crawl Space
Sewer Public Sewer
Water Private/Community Water
Architectural Style Coastal, Colonial
Level or Stories 2
Additional Building Above Grade, Below Grade
New Construction N
Schools
School District Indian River
Others
HOA Fee Include Cable TV,Health Club,High Speed Internet,Pool(s),Recreation Facility,Reserve Funds,Sauna,Trash
Senior Community No
Tax ID 134-16.00-1458.00
Ownership Fee Simple
SqFt Source Assessor
Special Listing Condition Standard
Read Less Info
Want to know what your home might be worth? Contact us for a FREE valuation!

Our team is ready to help you sell your home for the highest possible price ASAP

Bought with COLLEEN WINDROW • Keller Williams Realty
"My job is to find and attract mastery-based agents to the office, protect the culture, and make sure everyone is happy! "







