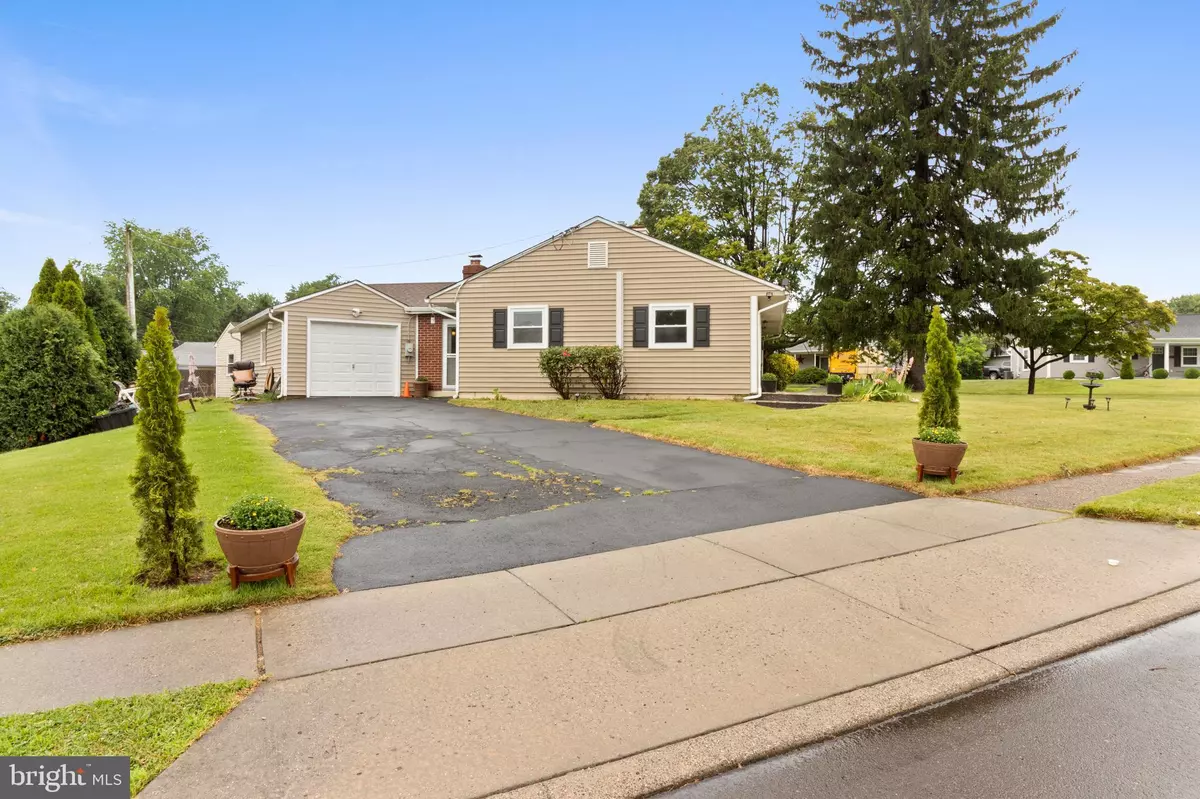$300,000
$279,900
7.2%For more information regarding the value of a property, please contact us for a free consultation.
3 Beds
1 Bath
1,650 SqFt
SOLD DATE : 08/31/2020
Key Details
Sold Price $300,000
Property Type Single Family Home
Sub Type Detached
Listing Status Sold
Purchase Type For Sale
Square Footage 1,650 sqft
Price per Sqft $181
Subdivision Fairless Hills
MLS Listing ID PABU502544
Sold Date 08/31/20
Style Ranch/Rambler
Bedrooms 3
Full Baths 1
HOA Y/N N
Abv Grd Liv Area 1,650
Originating Board BRIGHT
Year Built 1951
Annual Tax Amount $3,731
Tax Year 2020
Lot Size 0.253 Acres
Acres 0.25
Lot Dimensions 112.00 x 88.00
Property Description
PENNSBURY SCHOOL DISTRICT just in time for opening of schools. A beautiful Fairless Hills ranch on an oversized corner lot. Brick front. Brand new roof in 2016, newer windows, maintenance free siding and oversized 4 car driveway. Brand new Central A/C and Heater with natural gas heating in 2016. Interior features include Kitchen with granite counter tops, plenty of cabinets, tile backsplash, stainless steel range, newer refrigerator, microwave and dishwasher. Large windows in living room for lots of sunshine. The whole house including the 3 bedrooms, living room, kitchen and dining was replaced with new beautiful maintenance free laminated flooring. All carpet was removed. Dining room features decorative brick fireplace and door to driveway. 3 bedrooms all freshly painted with ceiling fan in Master bedroom. Remodeled bathroom with granite sink top, ceramic tile tub and floor. Laundry room with washer and dryer, heater and gas hot water heater. Oversized one car attached garage with workshop. A large enclosed Sun room with an attached small room which was planned to become a huge Master bedroom with a Master bathroom but could not be completed due to change in circumstances. The whole house has been professionally deep cleaned and freshly painted. All new blinds installed in all windows. Installed recessed lights in living room, dining room and kitchen. Professional landscaping. Garage floor freshly painted. This home is located near major routes, public transportation and convenient shopping centers.
Location
State PA
County Bucks
Area Falls Twp (10113)
Zoning NCR
Rooms
Other Rooms Living Room, Dining Room, Primary Bedroom, Bedroom 2, Bedroom 3, Kitchen, Sun/Florida Room, Laundry, Utility Room
Main Level Bedrooms 3
Interior
Interior Features Ceiling Fan(s)
Hot Water Natural Gas
Heating Forced Air
Cooling Central A/C
Flooring Laminated
Fireplaces Number 1
Fireplaces Type Brick, Non-Functioning
Equipment Built-In Microwave, Built-In Range, Dishwasher, Microwave, Oven/Range - Electric, Refrigerator, Oven - Self Cleaning, Disposal, Dryer - Electric, Dryer - Front Loading, Exhaust Fan, Stainless Steel Appliances, Washer - Front Loading, Water Heater
Fireplace Y
Window Features Double Pane
Appliance Built-In Microwave, Built-In Range, Dishwasher, Microwave, Oven/Range - Electric, Refrigerator, Oven - Self Cleaning, Disposal, Dryer - Electric, Dryer - Front Loading, Exhaust Fan, Stainless Steel Appliances, Washer - Front Loading, Water Heater
Heat Source Natural Gas
Laundry Main Floor
Exterior
Exterior Feature Screened, Enclosed
Garage Built In, Garage - Front Entry
Garage Spaces 5.0
Utilities Available Cable TV, Natural Gas Available
Waterfront N
Water Access N
Roof Type Pitched,Shingle
Accessibility None
Porch Screened, Enclosed
Parking Type Attached Garage, Driveway, On Street
Attached Garage 1
Total Parking Spaces 5
Garage Y
Building
Story 1
Sewer Public Sewer
Water Public
Architectural Style Ranch/Rambler
Level or Stories 1
Additional Building Above Grade, Below Grade
New Construction N
Schools
Elementary Schools Oxford Valley
Middle Schools William Penn
High Schools Pennsbury
School District Pennsbury
Others
Senior Community No
Tax ID 13-004-040
Ownership Fee Simple
SqFt Source Estimated
Security Features Carbon Monoxide Detector(s)
Acceptable Financing Cash, Conventional, FHA, FHA 203(b), VA
Listing Terms Cash, Conventional, FHA, FHA 203(b), VA
Financing Cash,Conventional,FHA,FHA 203(b),VA
Special Listing Condition Standard
Read Less Info
Want to know what your home might be worth? Contact us for a FREE valuation!

Our team is ready to help you sell your home for the highest possible price ASAP

Bought with Brian P Gunn • Keller Williams Real Estate-Langhorne

"My job is to find and attract mastery-based agents to the office, protect the culture, and make sure everyone is happy! "







