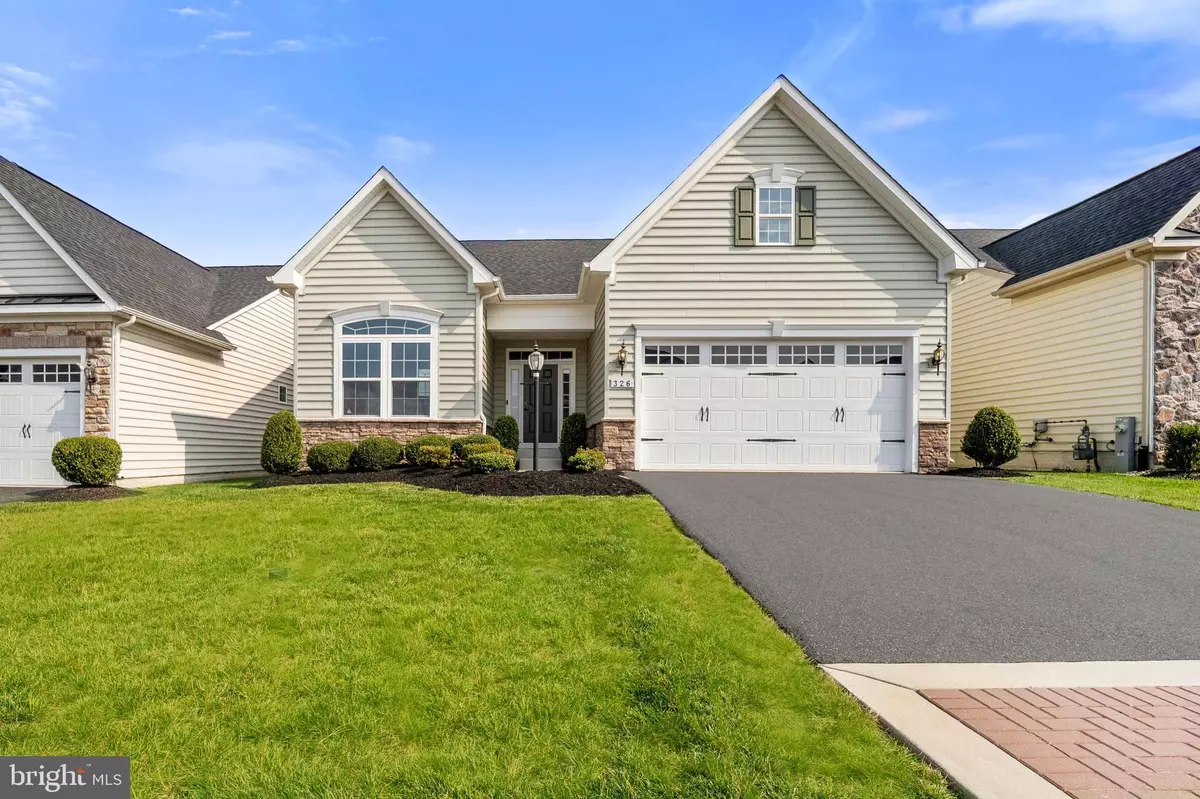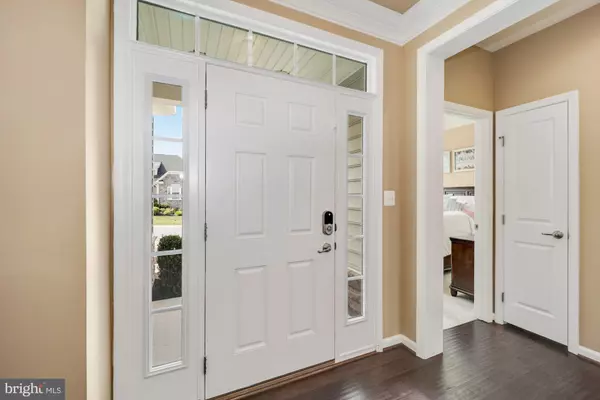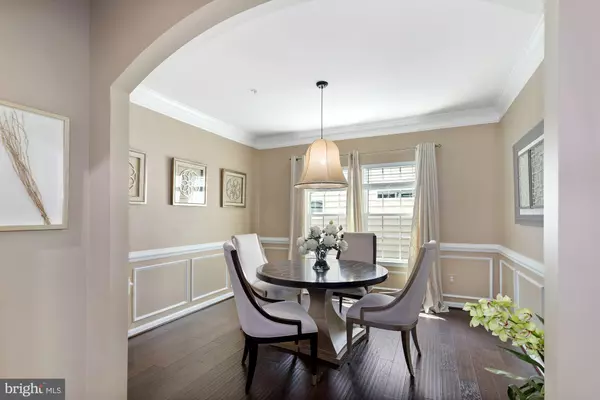$505,000
$505,000
For more information regarding the value of a property, please contact us for a free consultation.
4 Beds
4 Baths
2,644 SqFt
SOLD DATE : 10/20/2021
Key Details
Sold Price $505,000
Property Type Single Family Home
Sub Type Detached
Listing Status Sold
Purchase Type For Sale
Square Footage 2,644 sqft
Price per Sqft $190
Subdivision Bulle Rock
MLS Listing ID MDHR2002572
Sold Date 10/20/21
Style Colonial
Bedrooms 4
Full Baths 4
HOA Fees $352/mo
HOA Y/N Y
Abv Grd Liv Area 1,904
Originating Board BRIGHT
Year Built 2016
Annual Tax Amount $6,220
Tax Year 2021
Lot Size 5,805 Sqft
Acres 0.13
Property Description
Absolutely immaculate 4 bedroom home with 3 full bathrooms in the highly sought after Bulle Rock Community, boasting sun drenched interiors, beautiful hardwood floors, a neutral color palette and spacious open living areas. Beautifully landscaped exterior and welcoming front porch set the tone as you enter into the foyer. Detailed crown molding, chair railing and wainscotting adorn the formal dining room. The open concept kitchen, living room and breakfast area are ideal for entertaining and everyday living complemented by two story ceilings and bright windows. Prepare your favorite chef inspired meals in the gourmet kitchen highlighting 42 cabinets with pull out shelves, stainless steel appliances, a gas cooktop, two wall ovens, granite countertops and a breakfast bar island. The stone gas fireplace in the living room is perfect for kicking your feet up on a cozy sofa and watching your favorite movies. Sliding glass doors in the breakfast room lead to the screened in porch made for relaxing after a long day with views of the backyard. Tranquility awaits you in the primary bedroom suite complete with tray ceiling, a walk-in closet, private modern bath with dual sinks and a sitting room with a palladian window. An additional second bedroom on the main level could also be used as a home office for your working at home needs. Ascend up the stairs with iron railings to the upper level featuring another two bedrooms, a full bath and oversized linen closet. Spend quality time with loved ones in the expansive lower level family room with plush carpeting and space for endless activities. Dual zoned HVAC, tankless gas hot water heater, two car garage and massive storage room in the lower level that could be finished to include a fifth bedroom. Enjoy the lifestyle you have dreamed of in Bulle Rock, a gated community with breathtaking vistas of Havre de Grace and the Chesapeake Bay at the world renowned Bulle Rock Golf Course. The 37,000 sq. ft. Residents Club includes a fitness center with classes, indoor and outdoor pools, tennis courts and a billiards room. Walking trails throughout the community and monthly social events including entertainment, happy hours, dances, themed dinners, movies, day trips, parties, clubs and so much more!
Location
State MD
County Harford
Zoning R2
Direction Southeast
Rooms
Other Rooms Living Room, Dining Room, Primary Bedroom, Sitting Room, Bedroom 2, Bedroom 3, Bedroom 4, Kitchen, Family Room, Foyer, Breakfast Room, Laundry, Storage Room, Utility Room
Basement Connecting Stairway, Full, Heated, Improved, Interior Access, Partially Finished, Space For Rooms, Sump Pump, Windows
Main Level Bedrooms 2
Interior
Interior Features Attic, Breakfast Area, Built-Ins, Carpet, Ceiling Fan(s), Chair Railings, Combination Kitchen/Dining, Combination Kitchen/Living, Crown Moldings, Dining Area, Entry Level Bedroom, Floor Plan - Open, Formal/Separate Dining Room, Kitchen - Eat-In, Kitchen - Island, Pantry, Primary Bath(s), Recessed Lighting, Sprinkler System, Stall Shower, Upgraded Countertops, Wainscotting, Walk-in Closet(s), Window Treatments, Wood Floors
Hot Water Natural Gas, Tankless
Heating Forced Air, Programmable Thermostat, Zoned
Cooling Ceiling Fan(s), Central A/C, Programmable Thermostat, Zoned
Flooring Carpet, Ceramic Tile, Hardwood, Concrete
Fireplaces Number 1
Fireplaces Type Fireplace - Glass Doors, Gas/Propane, Mantel(s), Stone
Equipment Built-In Microwave, Cooktop, Dishwasher, Disposal, Dryer, Dryer - Front Loading, Exhaust Fan, Icemaker, Oven - Double, Oven - Wall, Oven/Range - Gas, Refrigerator, Stainless Steel Appliances, Washer, Water Dispenser, Water Heater, Water Heater - Tankless
Fireplace Y
Window Features Double Pane,Palladian,Screens,Vinyl Clad,Transom
Appliance Built-In Microwave, Cooktop, Dishwasher, Disposal, Dryer, Dryer - Front Loading, Exhaust Fan, Icemaker, Oven - Double, Oven - Wall, Oven/Range - Gas, Refrigerator, Stainless Steel Appliances, Washer, Water Dispenser, Water Heater, Water Heater - Tankless
Heat Source Natural Gas
Laundry Has Laundry, Main Floor
Exterior
Exterior Feature Deck(s), Porch(es), Screened
Parking Features Garage - Front Entry, Garage Door Opener, Inside Access
Garage Spaces 4.0
Amenities Available Common Grounds, Fitness Center, Gated Community, Golf Course Membership Available, Jog/Walk Path, Pool - Indoor, Pool - Outdoor, Sauna, Security, Shuffleboard, Tennis Courts
Water Access N
View Garden/Lawn, Trees/Woods
Roof Type Shingle
Accessibility Other
Porch Deck(s), Porch(es), Screened
Attached Garage 2
Total Parking Spaces 4
Garage Y
Building
Lot Description Backs - Open Common Area, Front Yard, Landscaping, Level, Open, Rear Yard
Story 3
Sewer Public Sewer
Water Public
Architectural Style Colonial
Level or Stories 3
Additional Building Above Grade, Below Grade
Structure Type 2 Story Ceilings,9'+ Ceilings,Cathedral Ceilings,Dry Wall,High,Tray Ceilings,Vaulted Ceilings
New Construction N
Schools
Elementary Schools Havre De Grace
Middle Schools Havre De Grace
High Schools Havre De Grace
School District Harford County Public Schools
Others
HOA Fee Include Common Area Maintenance,Snow Removal
Senior Community No
Tax ID 1306083862
Ownership Fee Simple
SqFt Source Assessor
Security Features Carbon Monoxide Detector(s),Fire Detection System,Main Entrance Lock,Security Gate,Smoke Detector,Sprinkler System - Indoor
Special Listing Condition Standard
Read Less Info
Want to know what your home might be worth? Contact us for a FREE valuation!

Our team is ready to help you sell your home for the highest possible price ASAP

Bought with Donna Mechura • Coldwell Banker Realty
"My job is to find and attract mastery-based agents to the office, protect the culture, and make sure everyone is happy! "







