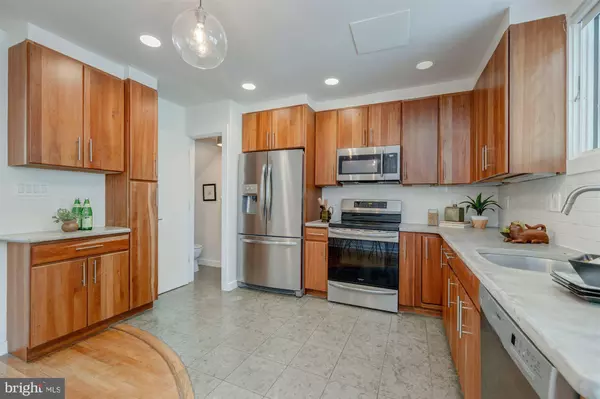$895,000
$895,000
For more information regarding the value of a property, please contact us for a free consultation.
4 Beds
3 Baths
1,650 SqFt
SOLD DATE : 09/24/2021
Key Details
Sold Price $895,000
Property Type Townhouse
Sub Type Interior Row/Townhouse
Listing Status Sold
Purchase Type For Sale
Square Footage 1,650 sqft
Price per Sqft $542
Subdivision Mount Pleasant
MLS Listing ID DCDC2008480
Sold Date 09/24/21
Style Traditional
Bedrooms 4
Full Baths 2
Half Baths 1
HOA Y/N N
Abv Grd Liv Area 1,150
Originating Board BRIGHT
Year Built 1939
Annual Tax Amount $6,156
Tax Year 2020
Lot Size 1,320 Sqft
Acres 0.03
Lot Dimensions 80ft x 17ft
Property Description
1618 Oak Street NW is a stunning legal (with C of O) two-unit row home in the charming Mt Pleasant neighborhood! Upon entering the top unit you arrive in the spacious, open-concept living room with gleaming hardwood floors, recessed lighting, built-ins, and a coat closet for guests to store their belongings. Walking deeper into the home you arrive in the gourmet, eat-in kitchen fully equipped with professional stainless-steel appliances, ample counter space, a subway tile backsplash, a pantry, custom cabinetry, a designated dining area, a powder room, and access to the covered rear deck – perfect for dining al fresco. A path to the off-street parking space is also provided.
The upper level of the home holds three bedrooms flooded with natural light, the in-unit washer and dryer, and a luxury hallway bathroom with a custom tile soaking tub and skylight.
The lower level of the home holds a separate one-bedroom, one-bathroom unit. Just off the front door is the main living area with gleaming hardwood floors, recessed lighting, and two large windows. The kitchen features professional stainless-steel appliances, a subway tile backsplash, and ample cabinet space. The bathroom offers access from the main living area and has access through the bedroom and offers an updated custom tile shower. The bedroom provides the separate in-unit washer and dryer and has access to the rear patio – perfect for enjoying a sunny day or entertaining. Don't miss your chance to call this unique house in a wonderful neighborhood your new home!
Location
State DC
County Washington
Zoning PER DC RECORDS
Direction Northeast
Rooms
Other Rooms Living Room, Primary Bedroom, Bedroom 2, Bedroom 3, Bedroom 4, Kitchen
Basement Daylight, Full, Front Entrance, Fully Finished, Heated, Rear Entrance, Windows
Interior
Interior Features 2nd Kitchen, Built-Ins, Combination Kitchen/Dining, Dining Area, Floor Plan - Open, Kitchen - Gourmet, Kitchen - Table Space, Recessed Lighting, Skylight(s), Soaking Tub, Wood Floors
Hot Water Electric
Heating Forced Air
Cooling Central A/C
Flooring Hardwood
Equipment Built-In Microwave, Dishwasher, Disposal, Exhaust Fan, Oven/Range - Electric, Refrigerator, Stainless Steel Appliances, Washer/Dryer Stacked
Furnishings No
Fireplace N
Window Features Double Hung,Double Pane
Appliance Built-In Microwave, Dishwasher, Disposal, Exhaust Fan, Oven/Range - Electric, Refrigerator, Stainless Steel Appliances, Washer/Dryer Stacked
Heat Source Electric
Laundry Has Laundry, Upper Floor, Lower Floor
Exterior
Exterior Feature Balcony, Patio(s)
Garage Spaces 1.0
Utilities Available Cable TV Available, Natural Gas Available, Phone Available, Sewer Available, Water Available
Water Access N
View Garden/Lawn
Accessibility None
Porch Balcony, Patio(s)
Total Parking Spaces 1
Garage N
Building
Story 3
Sewer Public Sewer
Water Public
Architectural Style Traditional
Level or Stories 3
Additional Building Above Grade, Below Grade
Structure Type High
New Construction N
Schools
School District District Of Columbia Public Schools
Others
Pets Allowed Y
Senior Community No
Tax ID 2621//0778
Ownership Fee Simple
SqFt Source Assessor
Security Features Main Entrance Lock
Acceptable Financing Cash, Conventional, VA, FHA
Horse Property N
Listing Terms Cash, Conventional, VA, FHA
Financing Cash,Conventional,VA,FHA
Special Listing Condition Standard
Pets Allowed No Pet Restrictions
Read Less Info
Want to know what your home might be worth? Contact us for a FREE valuation!

Our team is ready to help you sell your home for the highest possible price ASAP

Bought with Hannah Clancy-Thompson • RLAH @properties
"My job is to find and attract mastery-based agents to the office, protect the culture, and make sure everyone is happy! "







