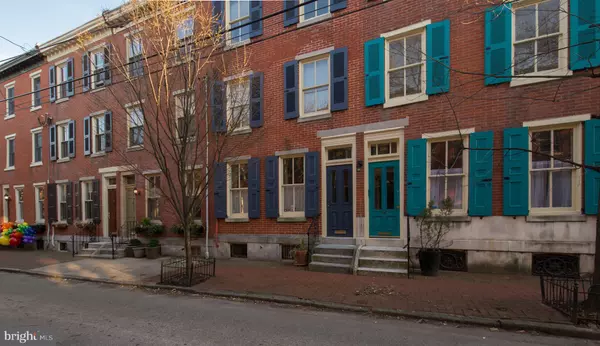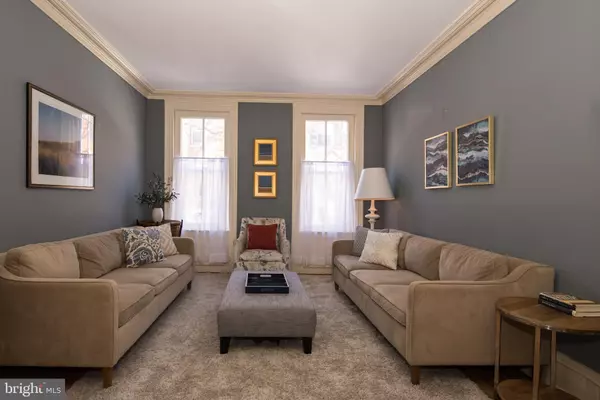$800,000
$829,000
3.5%For more information regarding the value of a property, please contact us for a free consultation.
4 Beds
3 Baths
2,436 SqFt
SOLD DATE : 06/21/2021
Key Details
Sold Price $800,000
Property Type Townhouse
Sub Type Interior Row/Townhouse
Listing Status Sold
Purchase Type For Sale
Square Footage 2,436 sqft
Price per Sqft $328
Subdivision Art Museum Area
MLS Listing ID PAPH999590
Sold Date 06/21/21
Style Traditional,Federal
Bedrooms 4
Full Baths 2
Half Baths 1
HOA Y/N N
Abv Grd Liv Area 2,436
Originating Board BRIGHT
Year Built 1920
Annual Tax Amount $10,676
Tax Year 2021
Lot Size 1,232 Sqft
Acres 0.03
Lot Dimensions 16.00 x 77.00
Property Description
Welcome to the 2100 block of Brandywine Street! Step out onto the lovely tree-lined, picturesque block with a peek-a boo view of the Art Museum over the trees . You are steps from Whole Foods, Target, The Barnes, Rodin and Philadelphia Art Museums. Endless restaurant choices are also just a stroll in any direction including great sushi right on your corner! Location and Space are two of the most important things in a city home and this house abounds with both! A tiled foyer leads to the large formal living space with marble mantle and wood burning fireplace. The spacious dining area has been expanded to the original alley for more living space lit by multiple skylights. A bright kitchen with center island lets in the outside through the large picture window showcasing a lovely outdoor decked patio. A special feature of this home is the extra wide rear shared alleyway that serves as a gathering place for neighbors, and a safe play space for families and dogs! The second floor features a large den/living space with an open cutout two stories high letting in plenty of natural light through the two story frosted window. There are two more bedrooms and a hall bath on this floor. The third floor has a front master bedroom and a master hall bath that includes a master closet area. Another bedroom completes the third floor with a secret hallway in the rear leading to a cozy space that may be used as an office or reflective area offering southern light and city views. The basement has plenty of storage including a large area with finished walls, ceiling and lighting. It is ready for you to expand your living space even further.
Location
State PA
County Philadelphia
Area 19130 (19130)
Zoning RSA5
Direction North
Rooms
Basement Partial
Interior
Interior Features Skylight(s)
Hot Water Electric
Heating Heat Pump(s), Forced Air
Cooling Central A/C
Flooring Hardwood, Carpet
Fireplaces Number 1
Fireplaces Type Wood
Fireplace Y
Heat Source Electric
Exterior
Waterfront N
Water Access N
Accessibility None
Parking Type On Street
Garage N
Building
Story 3
Sewer Public Sewer
Water Public
Architectural Style Traditional, Federal
Level or Stories 3
Additional Building Above Grade, Below Grade
New Construction N
Schools
School District The School District Of Philadelphia
Others
Senior Community No
Tax ID 152014800
Ownership Fee Simple
SqFt Source Assessor
Special Listing Condition Standard
Read Less Info
Want to know what your home might be worth? Contact us for a FREE valuation!

Our team is ready to help you sell your home for the highest possible price ASAP

Bought with Ernesto Alan Perez • Space & Company

"My job is to find and attract mastery-based agents to the office, protect the culture, and make sure everyone is happy! "







