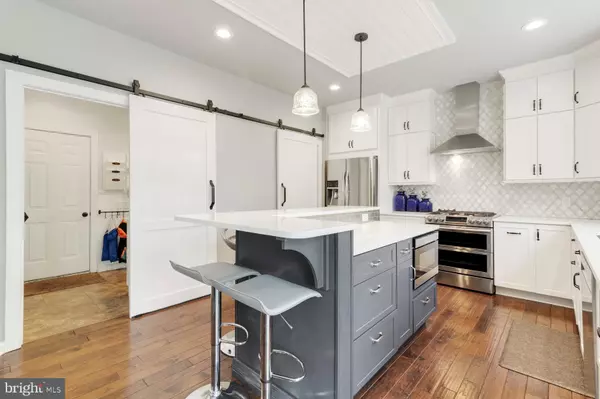$830,000
$815,000
1.8%For more information regarding the value of a property, please contact us for a free consultation.
5 Beds
4 Baths
4,144 SqFt
SOLD DATE : 12/21/2021
Key Details
Sold Price $830,000
Property Type Single Family Home
Sub Type Detached
Listing Status Sold
Purchase Type For Sale
Square Footage 4,144 sqft
Price per Sqft $200
Subdivision Chestnut Creek
MLS Listing ID PAMC2014362
Sold Date 12/21/21
Style Colonial
Bedrooms 5
Full Baths 3
Half Baths 1
HOA Y/N N
Abv Grd Liv Area 3,044
Originating Board BRIGHT
Year Built 1999
Annual Tax Amount $11,231
Tax Year 2021
Lot Size 0.392 Acres
Acres 0.39
Lot Dimensions 85.00 x 0.00
Property Description
Welcome to your new home! This classic farmhouse is updated, move-in ready, and nestled on a quaint cul-de-sac in one of Horsham Townships most sought-after established neighborhoods. The timeless front porch and stone terrace greet your guests and offer a quaint setting to enjoy a sunset cocktail. Enter to a wide and airy double-story foyer and instantly enjoy the open concept floor plan with hardwood flooring throughout the main floor. Discover a showcase front room with custom built-ins creating an ideal backdrop that's flexible for entertaining, playing, or working. Across the foyer, you and your guests will love the large formal dining room enhanced with exquisite wall and ceiling trim. The renovated kitchen (2018) is designed for family dinners and festive gatherings. This kitchen was designed for function and entertaining! The expanded island seats 5 and a built-in banquette provides dining for up to 6 more! High-end quartz countertops, stainless appliances, exquisite marble backsplash, and shaker style cabinetry accentuate the home's timeless yet fresh design. In the warm weather, take the party outside and enjoy al fresco dining on the large deck (with gas line for a grill- never worry about running out of propane again) or the fieldstone patio. Inside, look behind the kitchen barn doors and youll discover a walk- in pantry and a full mudroom with custom built-ins and a convenient laundry area with sink and ample cabinetry. The main floor also has a powder room quiet study perfect for work or studying. When its time to relax, youll love the roomy open concept family room. The double story room offers plenty of natural light and a beautiful view of the mature trees on the fenced property. A gas fireplace accentuates the room and is planked by exquisite trim. An office space and powder room featuring more detailed trim complete the main floor. The finished lower level is a full walk-out and a gem for all ages with large windows and lots of light. This floor of living space offers plenty of room for recreation, (another!) quiet office space complete with custom built-ins and a finished closet, plus an ensuite with walk-in closet. This space also makes a great work-out or tv room. The basement was creatively designed to offer a functional kitchenette which comes in handy when hosting and for overnight guests to enjoy. Host outdoor movie nights or view sporting events under the stars on the paver patio off the lower level sliders. The backyard features privacy and room for gardening or just relaxing. When its time to rest, youll enjoy the home's owner suite with a tray ceiling and an oversized recently renovated dual vanity bathroom with separate water closet and linen storage. Three bedrooms with custom closets and a hall bath (renovated 2018) complete the upstairs. Not only beautiful, this classic home also offers much function, too. A new efficient water heater (2020), new windows throughout, new rain gutters with leaf management system (2020), a water softener, a generator (which youll appreciate during stormy weather), and 32 solar panels create a significant savings on utility bills. Lastly, this home went under an Invasive Stucco Inspection in November 2021 and passed with no issues. Come see this home today!
Location
State PA
County Montgomery
Area Horsham Twp (10636)
Zoning R2
Rooms
Basement Fully Finished, Walkout Level
Interior
Interior Features Built-Ins, Ceiling Fan(s), Family Room Off Kitchen, Floor Plan - Open, Formal/Separate Dining Room, Kitchen - Gourmet, Pantry, Walk-in Closet(s), Water Treat System, Wet/Dry Bar, Wood Floors
Hot Water Natural Gas
Heating Central, Forced Air
Cooling Central A/C
Flooring Hardwood, Carpet, Ceramic Tile
Fireplaces Number 1
Fireplaces Type Stone, Wood
Equipment Built-In Microwave, Dishwasher, Disposal, Dryer - Front Loading, Oven/Range - Gas, Range Hood, Refrigerator, Washer - Front Loading, Water Conditioner - Owned
Furnishings No
Fireplace Y
Appliance Built-In Microwave, Dishwasher, Disposal, Dryer - Front Loading, Oven/Range - Gas, Range Hood, Refrigerator, Washer - Front Loading, Water Conditioner - Owned
Heat Source Natural Gas
Laundry Main Floor
Exterior
Garage Garage Door Opener
Garage Spaces 2.0
Fence Split Rail
Utilities Available Cable TV Available
Waterfront N
Water Access N
Roof Type Architectural Shingle
Accessibility 2+ Access Exits
Parking Type Attached Garage
Attached Garage 2
Total Parking Spaces 2
Garage Y
Building
Lot Description Trees/Wooded, No Thru Street, Landscaping
Story 3
Foundation Concrete Perimeter
Sewer Public Sewer
Water Public
Architectural Style Colonial
Level or Stories 3
Additional Building Above Grade, Below Grade
Structure Type 2 Story Ceilings,Dry Wall
New Construction N
Schools
School District Hatboro-Horsham
Others
Senior Community No
Tax ID 36-00-10480-212
Ownership Fee Simple
SqFt Source Assessor
Acceptable Financing Cash, Conventional, FHA, VA
Horse Property N
Listing Terms Cash, Conventional, FHA, VA
Financing Cash,Conventional,FHA,VA
Special Listing Condition Standard
Read Less Info
Want to know what your home might be worth? Contact us for a FREE valuation!

Our team is ready to help you sell your home for the highest possible price ASAP

Bought with Jonathan Batty • Keller Williams Realty Devon-Wayne

"My job is to find and attract mastery-based agents to the office, protect the culture, and make sure everyone is happy! "







