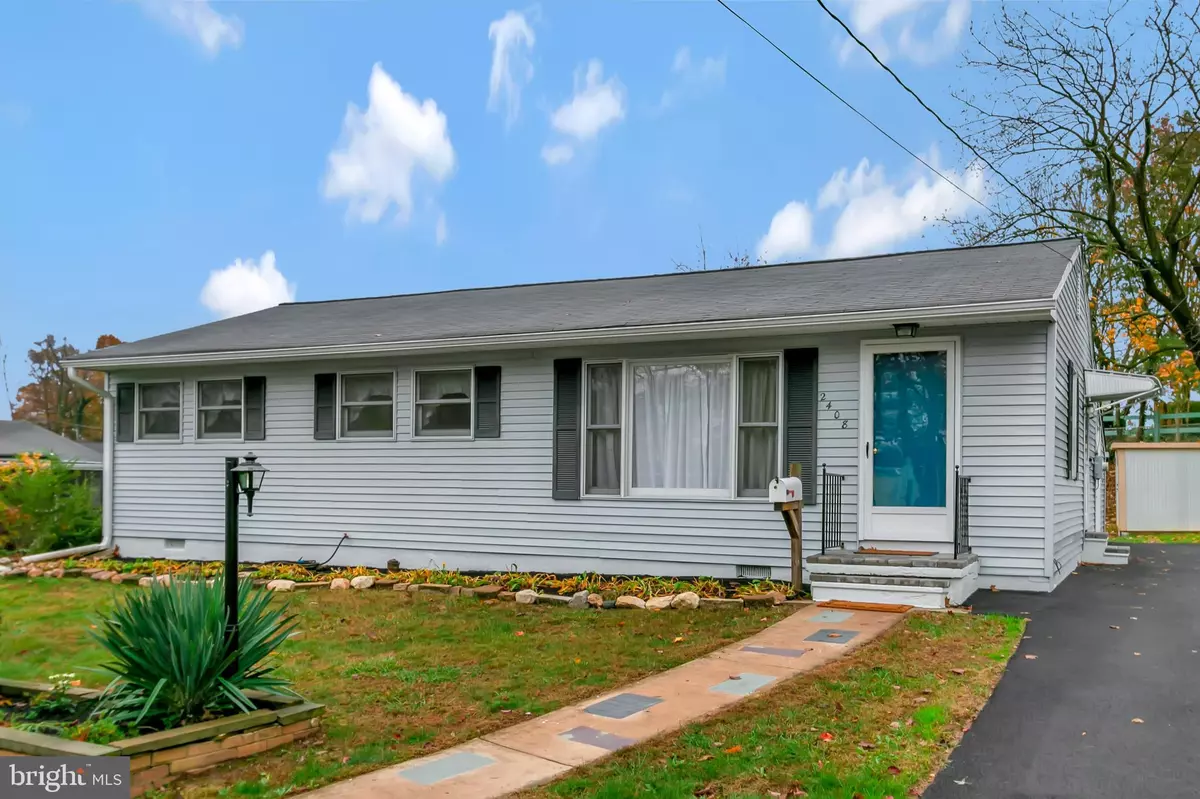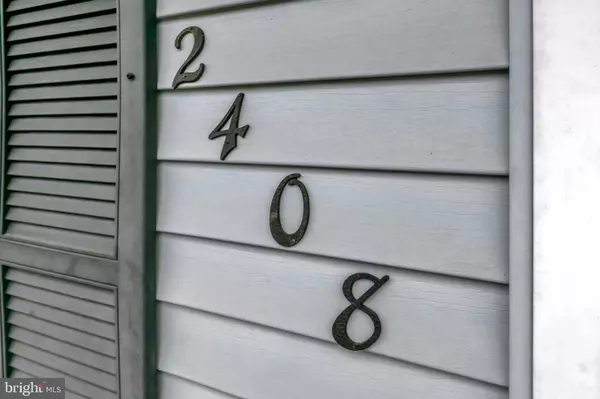$231,500
$224,500
3.1%For more information regarding the value of a property, please contact us for a free consultation.
3 Beds
2 Baths
1,100 SqFt
SOLD DATE : 02/22/2021
Key Details
Sold Price $231,500
Property Type Single Family Home
Sub Type Detached
Listing Status Sold
Purchase Type For Sale
Square Footage 1,100 sqft
Price per Sqft $210
Subdivision Kirkwood Gardens
MLS Listing ID DENC513006
Sold Date 02/22/21
Style Ranch/Rambler
Bedrooms 3
Full Baths 1
Half Baths 1
HOA Y/N N
Abv Grd Liv Area 1,100
Originating Board BRIGHT
Year Built 1957
Annual Tax Amount $1,231
Tax Year 2020
Lot Size 7,405 Sqft
Acres 0.17
Lot Dimensions 65.00 x 108.00
Property Description
Welcome to Kirkwood Gardens. This well maintained, 3 bedroom, 1.5 bathroom ranch is awaiting its new owners! The home has been freshly painted and has brand new carpeting. Walking through the front door, you are greeted with a spacious living room and a formal dining room. An eat in kitchen behind the formal dining room is equip with a new stove and range hood. There is a room off of the kitchen that leads to a bonus room, where the washer and dryer are located. All 3 bedrooms have hardwood flooring, and the Master Bedroom has a half bathroom. There is a spacious back yard with an attached outdoor storage room and a shed. This home has been lovingly maintained over the years, and the pride of workmanship shows. With any questions, please call or email. Please wear shoe coverings provided at the front door or remove shoes for all showings, use provided hand sanitizer, and follow all COVID guidelines while viewing this property.
Location
State DE
County New Castle
Area Elsmere/Newport/Pike Creek (30903)
Zoning NC6.5
Rooms
Other Rooms Living Room, Dining Room, Primary Bedroom, Bedroom 2, Bedroom 3, Kitchen, Other
Main Level Bedrooms 3
Interior
Interior Features Carpet
Hot Water Oil
Heating Baseboard - Hot Water
Cooling Window Unit(s)
Flooring Hardwood, Vinyl, Carpet
Equipment Dryer, Oven/Range - Electric, Washer, Water Heater, Refrigerator
Fireplace N
Window Features Double Pane,Replacement
Appliance Dryer, Oven/Range - Electric, Washer, Water Heater, Refrigerator
Heat Source Oil
Laundry Main Floor
Exterior
Exterior Feature Patio(s)
Garage Spaces 2.0
Water Access N
Roof Type Shingle
Accessibility None
Porch Patio(s)
Total Parking Spaces 2
Garage N
Building
Story 1
Foundation Crawl Space
Sewer Public Sewer
Water Public
Architectural Style Ranch/Rambler
Level or Stories 1
Additional Building Above Grade, Below Grade
Structure Type Dry Wall
New Construction N
Schools
Elementary Schools Heritage
Middle Schools Skyline
High Schools Mckean
School District Red Clay Consolidated
Others
Senior Community No
Tax ID 08-038.40-068
Ownership Fee Simple
SqFt Source Assessor
Acceptable Financing Cash, Conventional, FHA, VA
Horse Property N
Listing Terms Cash, Conventional, FHA, VA
Financing Cash,Conventional,FHA,VA
Special Listing Condition Standard
Read Less Info
Want to know what your home might be worth? Contact us for a FREE valuation!

Our team is ready to help you sell your home for the highest possible price ASAP

Bought with Andrea L Harrington • RE/MAX Premier Properties
"My job is to find and attract mastery-based agents to the office, protect the culture, and make sure everyone is happy! "







