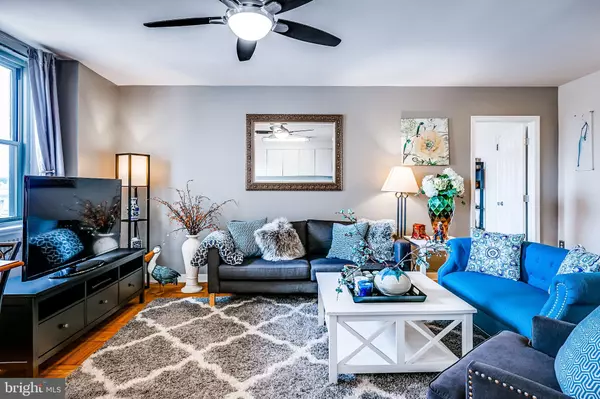$260,000
$265,000
1.9%For more information regarding the value of a property, please contact us for a free consultation.
2 Beds
1 Bath
938 SqFt
SOLD DATE : 09/30/2021
Key Details
Sold Price $260,000
Property Type Condo
Sub Type Condo/Co-op
Listing Status Sold
Purchase Type For Sale
Square Footage 938 sqft
Price per Sqft $277
Subdivision Art Museum Area
MLS Listing ID PAPH1022996
Sold Date 09/30/21
Style Art Deco,Unit/Flat
Bedrooms 2
Full Baths 1
Condo Fees $587/mo
HOA Y/N N
Abv Grd Liv Area 938
Originating Board BRIGHT
Year Built 1950
Annual Tax Amount $2,762
Tax Year 2021
Lot Dimensions 0.00 x 0.00
Property Description
Welcome to your new 2 bedroom, 1 bathroom, 938 square foot dream condominium in the heart of the iconic Art Museum / Fairmount area of Philadelphia. Entrance into this sun-drenched home greets you with hardwood parquet floors throughout and a spacious open concept floor-plan consisting of the living area, updated kitchen with stainless steel appliances and designer backsplash, along with an eat-in dining area featuring a kitchen island with bar-top seating for four. Both of the bedrooms are very generous in size with large windows and closets. The master bedroom also features space for a delightful sitting area. This home also includes a stackable washer and dryer in the entryway. Have you fallen in love the furniture, decorative items, and window treatments of this home, all of which were newly purchased for the use in this property? It is all negotiable and available with the sale of the home - pick and choose what you want or take it all with an acceptable offer! The pet-friendly, Art-Deco building comes with great amenities, including secured entry with 24-hour front desk concierge service, on-site management and parking, a fully equipped gym and industrial-sized washer and dryers in the laundry facility, frequent 7-day shuttle service to Center City and popular shopping areas, bike storage, a very large lobby with seating and a generous community room, both with complementary wi-fi. On-site businesses include a restaurant, hair salon, convenience store & others.The location of the home is unbeatable, footsteps to Kelly Drive, Boathouse Row, and the Schuylkill River Trail and walking distance to the best local breweries, restaurants, museums, Whole Foods, Target, and Lemon Hill Playground, giving this home a Walkers Paradise Walking Score of 91 and Very Bikeable Bike Score of 89. SEPTA Bus Lines 32, 38, and 48 into Center City and a short drive away to I-76 and I-676 gives this home easy access to the best that Philadelphia has to offer. This home is eligible for a loan products of up to 100% conventional 30-year financing (0% down payment), no or reduced PMI, and/or 5% grant-funding toward closing costs for qualified buyers. Reach out for more information and to schedule your private showing today!
Location
State PA
County Philadelphia
Area 19130 (19130)
Zoning RM4
Rooms
Main Level Bedrooms 2
Interior
Hot Water Electric
Heating Other
Cooling Central A/C
Furnishings Yes
Heat Source Electric
Laundry Washer In Unit, Dryer In Unit, Has Laundry, Main Floor
Exterior
Amenities Available Common Grounds, Concierge, Convenience Store, Elevator, Exercise Room, Fitness Center, Laundry Facilities, Meeting Room, Other
Waterfront N
Water Access N
Accessibility None
Parking Type On Street
Garage N
Building
Story 1
Unit Features Hi-Rise 9+ Floors
Sewer No Septic System
Water Public
Architectural Style Art Deco, Unit/Flat
Level or Stories 1
Additional Building Above Grade, Below Grade
New Construction N
Schools
School District The School District Of Philadelphia
Others
Pets Allowed Y
HOA Fee Include Bus Service,Common Area Maintenance,Custodial Services Maintenance,Ext Bldg Maint,Gas,Health Club,Management,Recreation Facility,Trash,Water,Other
Senior Community No
Tax ID 888072804
Ownership Fee Simple
SqFt Source Assessor
Acceptable Financing Cash, Conventional, FHA, VA
Listing Terms Cash, Conventional, FHA, VA
Financing Cash,Conventional,FHA,VA
Special Listing Condition Standard
Pets Description Cats OK, Dogs OK
Read Less Info
Want to know what your home might be worth? Contact us for a FREE valuation!

Our team is ready to help you sell your home for the highest possible price ASAP

Bought with Jonathan H Fink • Compass RE

"My job is to find and attract mastery-based agents to the office, protect the culture, and make sure everyone is happy! "







