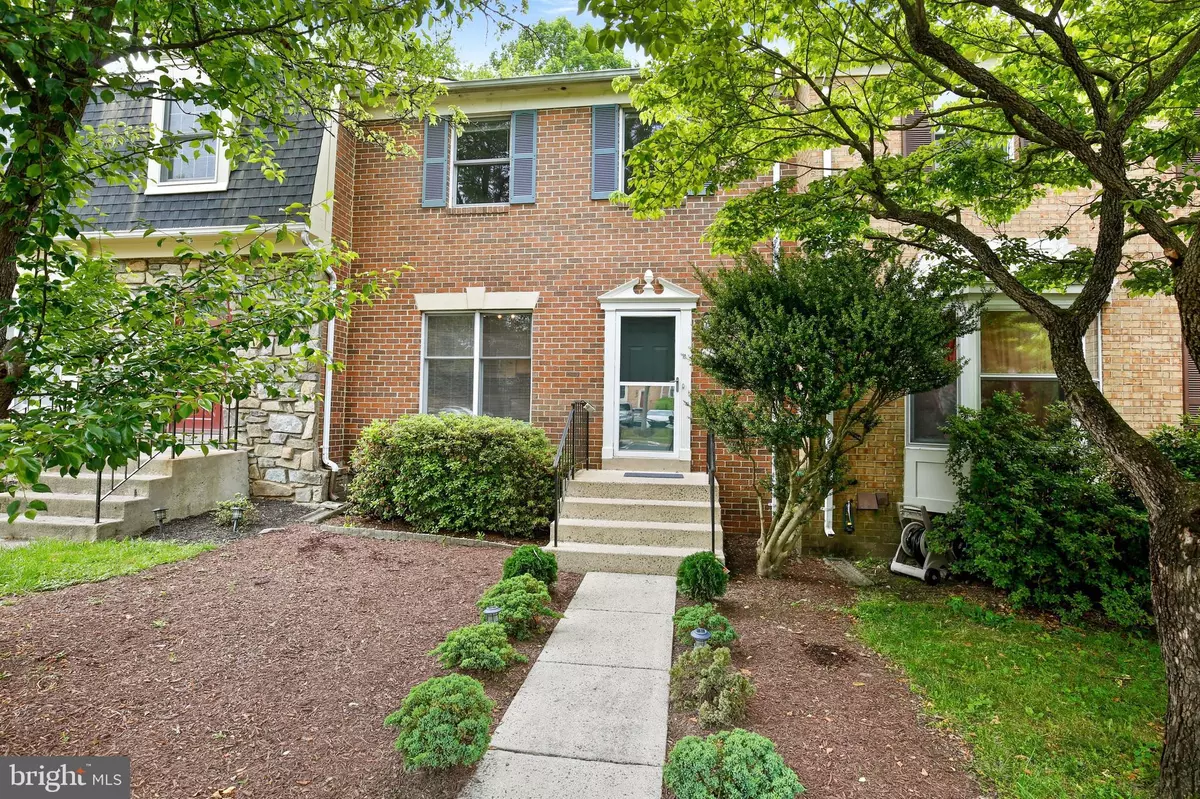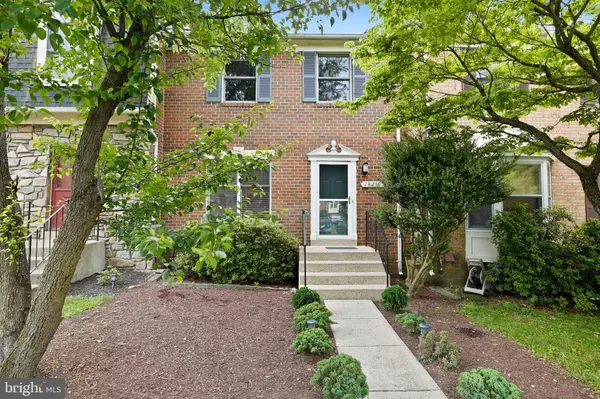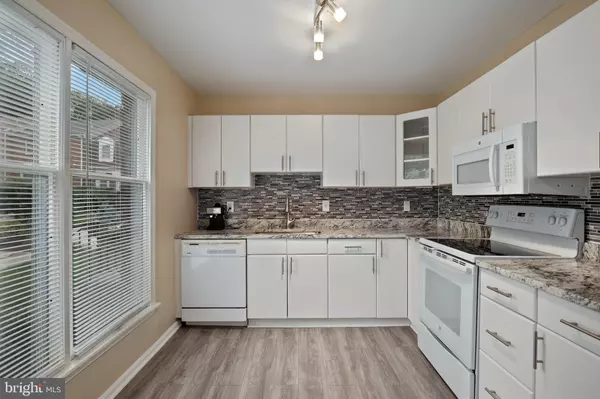$365,000
$339,900
7.4%For more information regarding the value of a property, please contact us for a free consultation.
4 Beds
2 Baths
1,500 SqFt
SOLD DATE : 07/07/2021
Key Details
Sold Price $365,000
Property Type Townhouse
Sub Type Interior Row/Townhouse
Listing Status Sold
Purchase Type For Sale
Square Footage 1,500 sqft
Price per Sqft $243
Subdivision Bel Pre Manor
MLS Listing ID MDMC761288
Sold Date 07/07/21
Style Colonial
Bedrooms 4
Full Baths 2
HOA Fees $90/mo
HOA Y/N Y
Abv Grd Liv Area 1,100
Originating Board BRIGHT
Year Built 1981
Annual Tax Amount $3,025
Tax Year 2021
Lot Size 2,200 Sqft
Acres 0.05
Property Description
** OFFER DEADLINE MON 06/07 @ 3:00 PM - PLEASE SUBMIT ALL OFFERS BY THIS DEADLINE** Welcome home to this lovely 4 BR brick front townhome with 2 full updated baths, located on a quiet street in Bel Pre Manor. Enjoy the newly updated kitchen with granite counters and ceramic backsplash, as well as new flooring, track lighting and cabinet accessories. While the entire home has been freshly painted, the seller also had all carpeting steam cleaned as well. The upper level features an owner's bedroom with walk-in closet and ceiling fan, along with two additional bedrooms and an updated full bathroom. The nicely finished walk-out basement features a recreation room, 4th bedroom, full bath, utility/storage/laundry room with updated washer and dryer, and walks out to a large wood deck with open fenced yard. Home Technology included: Kuna Smart Security Light & Google Nest Thermostat. Shopping, schools and parks nearby and Glenmont Metro is only a 7 minute drive.
Location
State MD
County Montgomery
Zoning R60
Rooms
Other Rooms Primary Bedroom, Bedroom 2, Bedroom 3, Bedroom 4, Laundry, Recreation Room, Full Bath
Basement Daylight, Full, Heated, Improved, Interior Access, Outside Entrance, Rear Entrance, Walkout Level, Windows
Interior
Interior Features Attic, Carpet, Ceiling Fan(s), Combination Dining/Living, Floor Plan - Traditional, Kitchen - Gourmet, Recessed Lighting, Tub Shower, Upgraded Countertops, Walk-in Closet(s)
Hot Water Electric
Heating Heat Pump(s)
Cooling Central A/C
Flooring Carpet, Ceramic Tile, Other, Laminated
Equipment Refrigerator, Built-In Microwave, Cooktop, Dishwasher, Disposal, Oven - Single, Oven/Range - Electric, Washer, Dryer, Water Heater
Furnishings No
Fireplace N
Window Features Double Pane
Appliance Refrigerator, Built-In Microwave, Cooktop, Dishwasher, Disposal, Oven - Single, Oven/Range - Electric, Washer, Dryer, Water Heater
Heat Source Electric
Laundry Has Laundry, Basement, Lower Floor, Washer In Unit, Dryer In Unit
Exterior
Garage Spaces 1.0
Parking On Site 1
Fence Wood, Rear
Amenities Available Common Grounds, Tot Lots/Playground
Water Access N
View Scenic Vista
Roof Type Asphalt,Shingle
Street Surface Paved
Accessibility None
Total Parking Spaces 1
Garage N
Building
Lot Description Backs - Open Common Area, Cleared, Front Yard, Rear Yard
Story 3
Sewer Public Sewer
Water Public
Architectural Style Colonial
Level or Stories 3
Additional Building Above Grade, Below Grade
Structure Type Dry Wall
New Construction N
Schools
Elementary Schools Bel Pre
Middle Schools Argyle
High Schools John F. Kennedy
School District Montgomery County Public Schools
Others
HOA Fee Include Common Area Maintenance,Lawn Maintenance,Trash
Senior Community No
Tax ID 161301893160
Ownership Fee Simple
SqFt Source Assessor
Security Features Smoke Detector
Horse Property N
Special Listing Condition Standard
Read Less Info
Want to know what your home might be worth? Contact us for a FREE valuation!

Our team is ready to help you sell your home for the highest possible price ASAP

Bought with Sunita Bali • RE/MAX Success
"My job is to find and attract mastery-based agents to the office, protect the culture, and make sure everyone is happy! "







