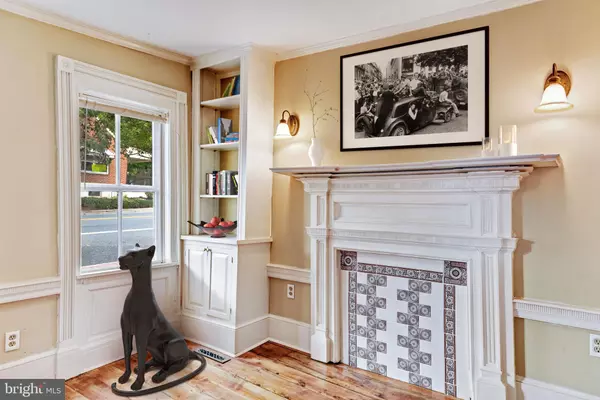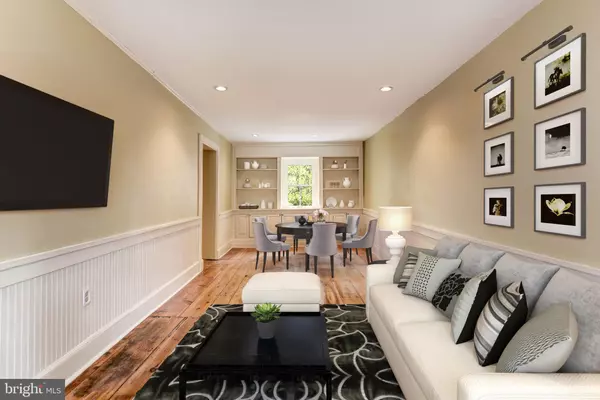$250,000
$268,000
6.7%For more information regarding the value of a property, please contact us for a free consultation.
3 Beds
3 Baths
2,181 SqFt
SOLD DATE : 04/15/2020
Key Details
Sold Price $250,000
Property Type Single Family Home
Sub Type Detached
Listing Status Sold
Purchase Type For Sale
Square Footage 2,181 sqft
Price per Sqft $114
Subdivision Winchester Historic District
MLS Listing ID VAWI113208
Sold Date 04/15/20
Style Colonial
Bedrooms 3
Full Baths 2
Half Baths 1
HOA Y/N N
Abv Grd Liv Area 2,181
Originating Board BRIGHT
Year Built 1866
Annual Tax Amount $1,020
Tax Year 2017
Lot Size 1,849 Sqft
Acres 0.04
Property Description
Totally renovated historic home, circa 1866. Large country kitchen with eat-in area, big pantry, new stainless appliances, renovated baths, restored 12"+ heart of pine flooring, built-ins galore, decorative (only) fireplace in Living Room, sliding barn doors in Kitchen, recessed lighting throughout. 2 Bedrooms on 2nd Level and 1 large Bedroom on 3rd Level with ensuite Luxury Bath. Beautiful stair railings and neutral paint throughout. Rear deck with stairs to 2-car parking area in the rear. Some photos of this home are virtually staged to show what the home could look like.
Location
State VA
County Winchester City
Zoning RB1
Direction West
Rooms
Other Rooms Living Room, Dining Room, Bedroom 2, Kitchen, Family Room, Foyer, Bedroom 1
Basement Walkout Level, Unfinished, Rear Entrance, Outside Entrance, Other
Interior
Interior Features Breakfast Area, Built-Ins, Butlers Pantry, Crown Moldings, Dining Area, Kitchen - Eat-In, Kitchen - Country, Kitchen - Table Space, Primary Bath(s), Pantry, Recessed Lighting, Wainscotting, Wood Floors
Hot Water Electric
Heating Forced Air, Heat Pump(s)
Cooling Central A/C
Flooring Hardwood
Equipment Built-In Range, Dishwasher, Disposal, Icemaker, Microwave, Oven/Range - Electric, Refrigerator, Stainless Steel Appliances, Water Heater
Fireplace N
Window Features Double Hung
Appliance Built-In Range, Dishwasher, Disposal, Icemaker, Microwave, Oven/Range - Electric, Refrigerator, Stainless Steel Appliances, Water Heater
Heat Source Electric
Laundry Has Laundry, Main Floor
Exterior
Exterior Feature Patio(s), Porch(es), Brick
Water Access N
Roof Type Metal
Accessibility 36\"+ wide Halls
Porch Patio(s), Porch(es), Brick
Garage N
Building
Story 3+
Sewer Public Sewer
Water Public
Architectural Style Colonial
Level or Stories 3+
Additional Building Above Grade
Structure Type Dry Wall,Log Walls
New Construction N
Schools
Elementary Schools John Kerr
Middle Schools Daniel Morgan
High Schools John Handley
School District Winchester City Public Schools
Others
Senior Community No
Tax ID 213-10--1-1415
Ownership Fee Simple
SqFt Source Estimated
Horse Property N
Special Listing Condition Standard
Read Less Info
Want to know what your home might be worth? Contact us for a FREE valuation!

Our team is ready to help you sell your home for the highest possible price ASAP

Bought with Leslie A. Webb • Long & Foster/Webber & Associates
"My job is to find and attract mastery-based agents to the office, protect the culture, and make sure everyone is happy! "







