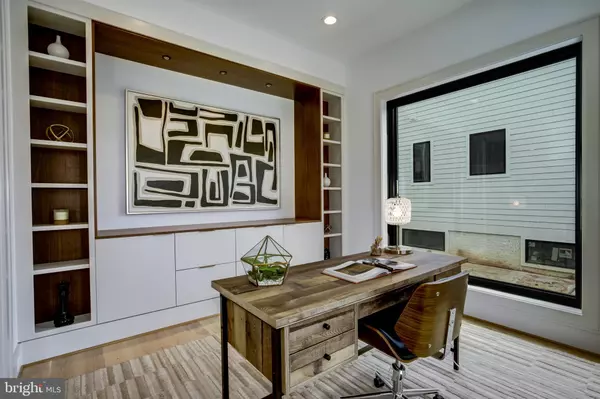$2,530,000
$2,530,000
For more information regarding the value of a property, please contact us for a free consultation.
6 Beds
6 Baths
5,197 SqFt
SOLD DATE : 01/07/2022
Key Details
Sold Price $2,530,000
Property Type Single Family Home
Sub Type Detached
Listing Status Sold
Purchase Type For Sale
Square Footage 5,197 sqft
Price per Sqft $486
Subdivision Clarendon
MLS Listing ID VAAR2000189
Sold Date 01/07/22
Style Contemporary
Bedrooms 6
Full Baths 5
Half Baths 1
HOA Y/N N
Abv Grd Liv Area 4,162
Originating Board BRIGHT
Year Built 2021
Annual Tax Amount $9,709
Tax Year 2021
Lot Size 6,000 Sqft
Acres 0.14
Property Description
Cherry Hill Custom Homes presents this modern gem in the heart of Clarendon. The contemporary design features 5200 finished square feet on four levels, with 6 bedrooms, 5 full bathrooms and 1 half bathroom. On the main level, the gourmet kitchen with frame-less custom cabinetry and Subzero/Bluestar appliances opens to the family room with a linear gas fireplace. The covered porch off the family room overlooks a spacious back yard and detached one-car garage. The luxurious owner's suite on the second level features dual walk-in closets and a spa-like bathroom with double vanity, stand-alone soaking tub, and heavy glass enclosed shower. A grand roof terrace is the highlight of the loft level, offering spectacular views and excellent outdoor entertaining. The interior loft space includes a common area with wet bar and linear gas fireplace, ensuite bedroom and storage area. The walk-up lower level includes a large rec room, ensuite bedroom, and additional storage area. Located on a quiet, tree-lined street, just two blocks from Whole Foods and Market Common, a half block to 11th St Park, three blocks to Rocky Run Park, and three blocks to Clarendon Metro. Arlington Science Focus ES, Dorothy Hamm MS, Washington Liberty HS.
Location
State VA
County Arlington
Zoning R-5
Direction West
Rooms
Basement Drainage System, Full, Fully Finished, Interior Access, Outside Entrance, Sump Pump, Walkout Stairs, Side Entrance
Interior
Interior Features Bar, Butlers Pantry, Combination Kitchen/Living, Dining Area, Family Room Off Kitchen, Formal/Separate Dining Room, Kitchen - Gourmet, Kitchen - Island, Primary Bath(s), Pantry, Recessed Lighting, Soaking Tub, Upgraded Countertops, Walk-in Closet(s), Wet/Dry Bar, Wood Floors
Hot Water Natural Gas
Heating Forced Air, Zoned
Cooling Central A/C, Zoned
Flooring Hardwood
Fireplaces Number 2
Fireplaces Type Gas/Propane
Equipment Built-In Microwave, Dishwasher, Disposal, Oven/Range - Gas, Range Hood, Refrigerator, Stainless Steel Appliances, Six Burner Stove, Water Heater
Fireplace Y
Appliance Built-In Microwave, Dishwasher, Disposal, Oven/Range - Gas, Range Hood, Refrigerator, Stainless Steel Appliances, Six Burner Stove, Water Heater
Heat Source Natural Gas
Laundry Upper Floor, Hookup
Exterior
Exterior Feature Terrace, Roof, Porch(es)
Parking Features Garage - Front Entry, Garage Door Opener
Garage Spaces 1.0
Water Access N
Accessibility None
Porch Terrace, Roof, Porch(es)
Total Parking Spaces 1
Garage Y
Building
Story 4
Foundation Concrete Perimeter
Sewer Public Sewer
Water Public
Architectural Style Contemporary
Level or Stories 4
Additional Building Above Grade, Below Grade
Structure Type 9'+ Ceilings
New Construction Y
Schools
Elementary Schools Arlington Science Focus
Middle Schools Dorothy Hamm
High Schools Washington-Liberty
School District Arlington County Public Schools
Others
Senior Community No
Tax ID 18-023-015
Ownership Fee Simple
SqFt Source Assessor
Special Listing Condition Standard
Read Less Info
Want to know what your home might be worth? Contact us for a FREE valuation!

Our team is ready to help you sell your home for the highest possible price ASAP

Bought with Melissa B Shelby • Compass
"My job is to find and attract mastery-based agents to the office, protect the culture, and make sure everyone is happy! "







