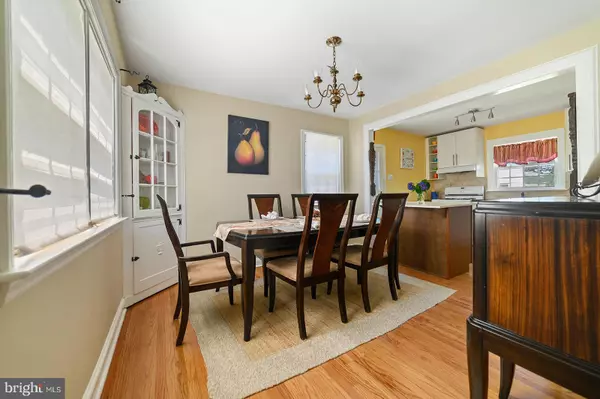$220,000
$220,000
For more information regarding the value of a property, please contact us for a free consultation.
3 Beds
2 Baths
1,232 SqFt
SOLD DATE : 10/05/2020
Key Details
Sold Price $220,000
Property Type Single Family Home
Sub Type Detached
Listing Status Sold
Purchase Type For Sale
Square Footage 1,232 sqft
Price per Sqft $178
Subdivision Aldan
MLS Listing ID PADE522892
Sold Date 10/05/20
Style Colonial
Bedrooms 3
Full Baths 2
HOA Y/N N
Abv Grd Liv Area 1,232
Originating Board BRIGHT
Year Built 1950
Annual Tax Amount $5,222
Tax Year 2019
Lot Size 6,970 Sqft
Acres 0.16
Lot Dimensions 50.00 x 127.00
Property Description
Welcome to 261 Priscilla Lane. Located on a quiet street in Aldan, this 3 bedroom 2 bath is a must see! Gorgeous curb appeal leads you into the living room featuring beautiful hardwood floors and recessed lighting. Followed by a dining room with an open concept featuring an island into the kitchen. Second entrance in kitchen allows outdoor access to the driveway leading to a beautiful, spacious rear yard. Also includes a detached garage that can be used for parking or storage. A fully finished lower level is complete with a full bath and plenty of space for entertainment, hobbies, work, etc. In addition, the basement includes a large laundry room with plenty of space for storage. The second level offers 3 bedrooms and a beautiful full bath. Plus an attic for addition storage. Excellent location allows easy access to public transportation, recreation, shopping and much more. Take advantage of this great home and make an appointment to see it today!
Location
State PA
County Delaware
Area Aldan Boro (10401)
Zoning R-10
Rooms
Other Rooms Living Room, Dining Room, Primary Bedroom, Bedroom 2, Kitchen, Basement, Storage Room, Bathroom 3, Full Bath
Basement Full
Interior
Interior Features Attic, Dining Area, Floor Plan - Open, Kitchen - Island, Wood Floors
Hot Water None
Heating Forced Air
Cooling Central A/C
Flooring Hardwood
Equipment Dishwasher, Refrigerator, Stove, Washer, Dryer - Front Loading, Water Heater
Fireplace N
Appliance Dishwasher, Refrigerator, Stove, Washer, Dryer - Front Loading, Water Heater
Heat Source Natural Gas
Laundry Basement
Exterior
Parking Features Covered Parking, Garage - Front Entry
Garage Spaces 3.0
Water Access N
Accessibility None
Total Parking Spaces 3
Garage Y
Building
Lot Description Front Yard, Rear Yard
Story 2
Sewer Public Sewer
Water Public
Architectural Style Colonial
Level or Stories 2
Additional Building Above Grade, Below Grade
New Construction N
Schools
Elementary Schools Ardmore Avenue School
Middle Schools Penn Wood
High Schools Penn Wood High School - Green Ave Campus
School District William Penn
Others
Pets Allowed Y
Senior Community No
Tax ID 01-00-00825-00
Ownership Fee Simple
SqFt Source Assessor
Acceptable Financing Cash, Conventional, FHA
Horse Property N
Listing Terms Cash, Conventional, FHA
Financing Cash,Conventional,FHA
Special Listing Condition Standard
Pets Allowed No Pet Restrictions
Read Less Info
Want to know what your home might be worth? Contact us for a FREE valuation!

Our team is ready to help you sell your home for the highest possible price ASAP

Bought with Gary Williams • BHHS Fox & Roach-Christiana
"My job is to find and attract mastery-based agents to the office, protect the culture, and make sure everyone is happy! "







