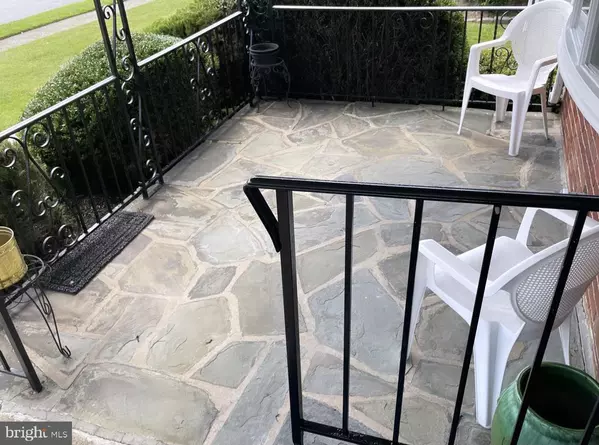$267,500
$259,900
2.9%For more information regarding the value of a property, please contact us for a free consultation.
3 Beds
2 Baths
1,300 SqFt
SOLD DATE : 11/19/2021
Key Details
Sold Price $267,500
Property Type Single Family Home
Sub Type Detached
Listing Status Sold
Purchase Type For Sale
Square Footage 1,300 sqft
Price per Sqft $205
Subdivision Briarcliff
MLS Listing ID PADE2008712
Sold Date 11/19/21
Style Split Level
Bedrooms 3
Full Baths 1
Half Baths 1
HOA Y/N N
Abv Grd Liv Area 1,300
Originating Board BRIGHT
Year Built 1954
Annual Tax Amount $6,729
Tax Year 2021
Lot Size 5,619 Sqft
Acres 0.13
Lot Dimensions 50.00 x 100.00
Property Description
Welcome home to 1105 Brookwood Lane. This Beautiful Split Level home has been meticulously maintained over the years by the original owner. The charming curb appeal leads you to a slate covered front porch with iron railings. As you enter this lovey home through the stained glass door, you will notice the details like the foyer tile and how much natural light the large picture windows let in. The Living Room has custom drapes and a nice size coat closet that leads into a nicely appointed Dining Room overlooking the private rear yard. The eat-in-Kitchen is properly equipped with white cabinets, gas cooktop, dishwasher and tile flooring. Upper level features 3 spacious Bedrooms all with ample closet space and hardwood floors. The lower level of the home is where you will find the Family Room which is a perfect area for entertaining, playroom or office. Also there is a separate Laundry Room /Mud Room where you can remove your footwear, coats and backpacks and also take advantage of the second included refrigerator. The rear yard is private and completely fenced in and has two large concrete patio's. One is covered with a railing gate for those who like the shade the other one for those who like the sun. There is a grass yard for playtime and cute utility shed on a concrete pad. This home is move-in ready and is located close to shopping, Route 476, 95 and the Airport. Make your appointment today. A must see!
Location
State PA
County Delaware
Area Upper Darby Twp (10416)
Zoning R-10
Rooms
Basement Daylight, Partial
Main Level Bedrooms 3
Interior
Hot Water Natural Gas
Heating Baseboard - Hot Water
Cooling Central A/C
Heat Source Natural Gas
Laundry Lower Floor
Exterior
Garage Built In, Garage - Front Entry, Garage - Rear Entry, Garage Door Opener
Garage Spaces 1.0
Waterfront N
Water Access N
Accessibility 32\"+ wide Doors
Parking Type Attached Garage, Driveway, Off Street
Attached Garage 1
Total Parking Spaces 1
Garage Y
Building
Story 3
Foundation Other
Sewer Public Sewer
Water Public
Architectural Style Split Level
Level or Stories 3
Additional Building Above Grade, Below Grade
New Construction N
Schools
School District Upper Darby
Others
Senior Community No
Tax ID 16-13-01092-00
Ownership Fee Simple
SqFt Source Assessor
Acceptable Financing Conventional, Cash
Listing Terms Conventional, Cash
Financing Conventional,Cash
Special Listing Condition Standard
Read Less Info
Want to know what your home might be worth? Contact us for a FREE valuation!

Our team is ready to help you sell your home for the highest possible price ASAP

Bought with Robert Stranix • Realty Mark Cityscape-King of Prussia

"My job is to find and attract mastery-based agents to the office, protect the culture, and make sure everyone is happy! "







