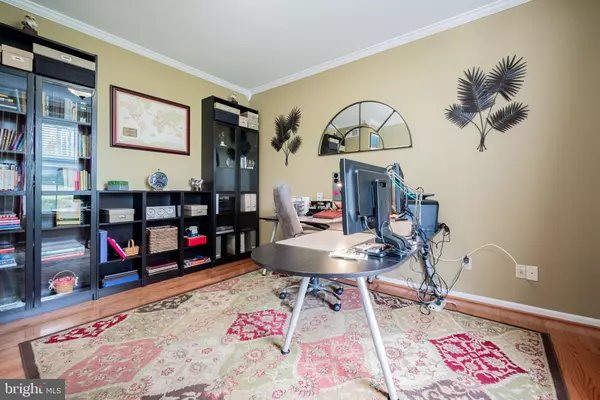$580,000
$550,000
5.5%For more information regarding the value of a property, please contact us for a free consultation.
4 Beds
4 Baths
5,131 SqFt
SOLD DATE : 12/10/2021
Key Details
Sold Price $580,000
Property Type Single Family Home
Sub Type Detached
Listing Status Sold
Purchase Type For Sale
Square Footage 5,131 sqft
Price per Sqft $113
Subdivision Landenberg Highlan
MLS Listing ID PACT2008364
Sold Date 12/10/21
Style Colonial
Bedrooms 4
Full Baths 3
Half Baths 1
HOA Fees $65/ann
HOA Y/N Y
Abv Grd Liv Area 3,431
Originating Board BRIGHT
Year Built 1999
Annual Tax Amount $8,389
Tax Year 2021
Lot Size 0.720 Acres
Acres 0.72
Property Description
Pride of ownership shows throughout this beautiful home located in the small community of Landenberg Highlands. Enter through the two-story foyer with beautiful refinished hardwood flooring, fresh paint, and an abundance of natural light. On the main level you will find the the formal living and dining room, updated eat-in kitchen with granite counter-tops, tile backsplash, double oven, pantry; all open to family room with fireplace, a private home office, laundry and powder room. Off the kitchen is a spacious deck perfect for entertaining. Upstairs there are 4 generously sized bedrooms including the owners suite with multiple closets, full bath with soaking tub, and sitting room. Let's not forget about the fully finished walkout basement with full bath, media room with projector, screen, stadium seating and surround sound, bar area, storage, and plenty of room for activities! Other updates include new roof (2018) and new HVAC (2021) new water heater (2021) well pump (2020). Schedule your tour today!
Location
State PA
County Chester
Area Franklin Twp (10372)
Zoning AR
Rooms
Basement Fully Finished, Walkout Level, Windows
Interior
Interior Features Kitchen - Eat-In, Kitchen - Island, Pantry
Hot Water Propane
Heating Forced Air
Cooling Central A/C
Flooring Carpet, Hardwood
Fireplaces Number 1
Fireplaces Type Gas/Propane
Equipment Built-In Microwave, Dishwasher, Disposal, Oven - Double, Oven - Wall
Fireplace Y
Appliance Built-In Microwave, Dishwasher, Disposal, Oven - Double, Oven - Wall
Heat Source Propane - Owned
Laundry Main Floor
Exterior
Parking Features Garage - Side Entry
Garage Spaces 3.0
Water Access N
Roof Type Architectural Shingle
Accessibility None
Attached Garage 3
Total Parking Spaces 3
Garage Y
Building
Lot Description Cul-de-sac
Story 2
Foundation Permanent
Sewer Private Septic Tank
Water Well
Architectural Style Colonial
Level or Stories 2
Additional Building Above Grade, Below Grade
Structure Type Dry Wall
New Construction N
Schools
School District Avon Grove
Others
Senior Community No
Tax ID 72-03-0094
Ownership Fee Simple
SqFt Source Estimated
Acceptable Financing Cash, Conventional, FHA, VA
Horse Property N
Listing Terms Cash, Conventional, FHA, VA
Financing Cash,Conventional,FHA,VA
Special Listing Condition Standard
Read Less Info
Want to know what your home might be worth? Contact us for a FREE valuation!

Our team is ready to help you sell your home for the highest possible price ASAP

Bought with Michael Sivel • BHHS Fox & Roach-Chestnut Hill
"My job is to find and attract mastery-based agents to the office, protect the culture, and make sure everyone is happy! "







