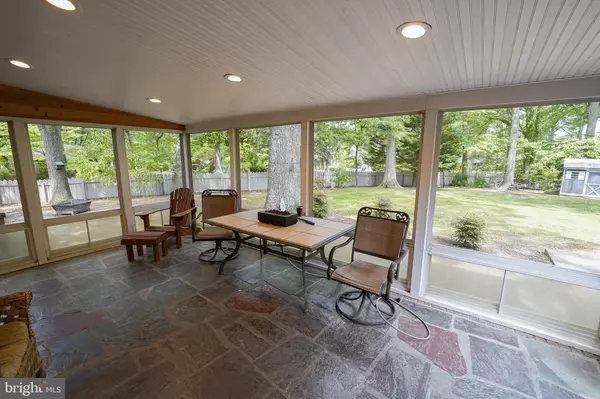$400,500
$399,990
0.1%For more information regarding the value of a property, please contact us for a free consultation.
3 Beds
2 Baths
2,295 SqFt
SOLD DATE : 11/24/2021
Key Details
Sold Price $400,500
Property Type Single Family Home
Sub Type Detached
Listing Status Sold
Purchase Type For Sale
Square Footage 2,295 sqft
Price per Sqft $174
Subdivision Allenwood
MLS Listing ID MDWC2001658
Sold Date 11/24/21
Style Contemporary,Ranch/Rambler
Bedrooms 3
Full Baths 2
HOA Y/N N
Abv Grd Liv Area 2,295
Originating Board BRIGHT
Year Built 1951
Annual Tax Amount $1,801
Tax Year 2021
Lot Size 0.624 Acres
Acres 0.62
Lot Dimensions 0.00 x 0.00
Property Description
Absolutely immaculate 3BR/2.5BA ranch on a gorgeous, lush lot in Salisbury's beloved Allenwood neighborhood - the convenience of city services, with NO city taxes! Warm and welcoming hardwood flooring throughout the living, dining, and bedrooms. Lots of sunlight through your living room windows. Dream kitchen w/granite counters, huge island, custom tile backsplash, high-end appliances, tons of cabinetry - opens into the spacious dining room. The owner's retreat offers a roomy bedroom w/brick fireplace, custom walk-in closet, incredible en-suite full bath with heated floors, tiled shower, soaking tub, granite counter. 2 additional bedrooms, a 2nd full bath w/double sink vanity and granite counters. Large laundry room w/utility sink and custom cabinetry, and a guest half bath complete the first floor. Expansive basement, partially finished, offers loads of storage and craft space - double-sink and cabinetry, a nook that could be a great wine cellar, walk-out stairs. Large 3-season porch overlooks the fenced rear yard. Attached 1.5 car garage with additional storage area. This home won't last long - call today!
Location
State MD
County Wicomico
Area Wicomico Southwest (23-03)
Zoning R20
Rooms
Other Rooms Living Room, Dining Room, Primary Bedroom, Bedroom 2, Bedroom 3, Kitchen, Basement, Foyer, Laundry, Primary Bathroom, Full Bath
Basement Full, Improved, Interior Access, Outside Entrance, Poured Concrete, Partially Finished, Space For Rooms, Walkout Stairs, Windows
Main Level Bedrooms 3
Interior
Interior Features Bar, Dining Area, Built-Ins, Carpet, Ceiling Fan(s), Entry Level Bedroom, Kitchen - Gourmet, Kitchen - Island, Pantry, Primary Bath(s), Recessed Lighting, Skylight(s), Soaking Tub, Stall Shower, Tub Shower, Upgraded Countertops, Walk-in Closet(s), Wood Floors
Hot Water Natural Gas, Tankless
Heating Heat Pump(s)
Cooling Central A/C, Ceiling Fan(s)
Flooring Hardwood, Ceramic Tile, Concrete, Carpet
Fireplaces Number 3
Fireplaces Type Brick, Gas/Propane, Wood
Equipment Dishwasher, Dryer, Exhaust Fan, Oven/Range - Gas, Refrigerator, Range Hood, Water Heater - Tankless, Washer/Dryer Hookups Only
Fireplace Y
Appliance Dishwasher, Dryer, Exhaust Fan, Oven/Range - Gas, Refrigerator, Range Hood, Water Heater - Tankless, Washer/Dryer Hookups Only
Heat Source Electric
Laundry Dryer In Unit, Has Laundry, Main Floor, Washer In Unit
Exterior
Exterior Feature Porch(es), Patio(s), Screened, Brick
Parking Features Additional Storage Area, Garage - Front Entry, Garage Door Opener, Inside Access, Oversized
Garage Spaces 1.0
Fence Rear
Water Access N
View Garden/Lawn
Accessibility 2+ Access Exits
Porch Porch(es), Patio(s), Screened, Brick
Attached Garage 1
Total Parking Spaces 1
Garage Y
Building
Lot Description Cleared, Front Yard, Not In Development, Premium, Private, Rear Yard, SideYard(s), Partly Wooded
Story 1
Foundation Permanent
Sewer Public Sewer
Water Public
Architectural Style Contemporary, Ranch/Rambler
Level or Stories 1
Additional Building Above Grade, Below Grade
New Construction N
Schools
Elementary Schools Pinehurst
Middle Schools Bennett
High Schools James M. Bennett
School District Wicomico County Public Schools
Others
Senior Community No
Tax ID 13-002347
Ownership Fee Simple
SqFt Source Estimated
Acceptable Financing Cash, Conventional, VA
Listing Terms Cash, Conventional, VA
Financing Cash,Conventional,VA
Special Listing Condition Standard
Read Less Info
Want to know what your home might be worth? Contact us for a FREE valuation!

Our team is ready to help you sell your home for the highest possible price ASAP

Bought with Jeanette W Taylor • Coldwell Banker Realty
"My job is to find and attract mastery-based agents to the office, protect the culture, and make sure everyone is happy! "







