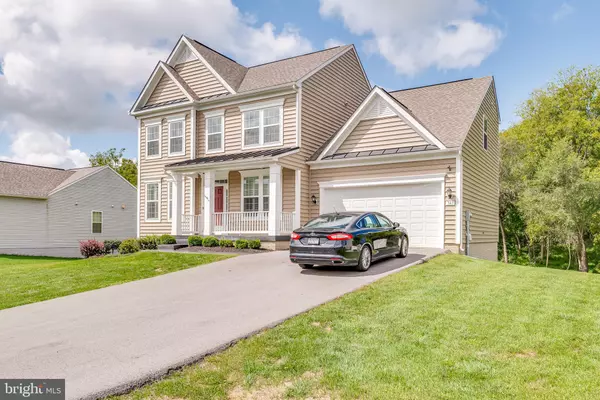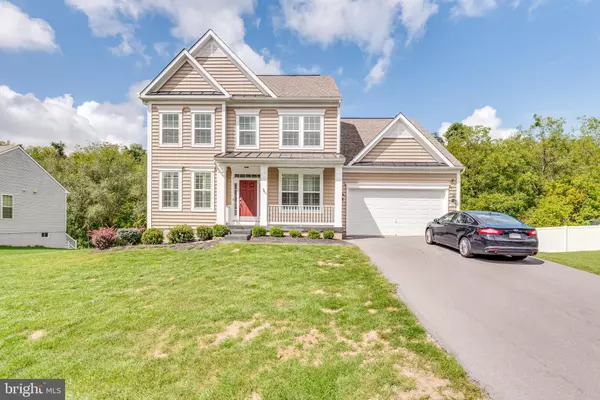$430,000
$425,000
1.2%For more information regarding the value of a property, please contact us for a free consultation.
4 Beds
3 Baths
2,433 SqFt
SOLD DATE : 11/09/2021
Key Details
Sold Price $430,000
Property Type Single Family Home
Sub Type Detached
Listing Status Sold
Purchase Type For Sale
Square Footage 2,433 sqft
Price per Sqft $176
Subdivision Sheridan Estates
MLS Listing ID WVJF2001216
Sold Date 11/09/21
Style Colonial
Bedrooms 4
Full Baths 2
Half Baths 1
HOA Fees $30/mo
HOA Y/N Y
Abv Grd Liv Area 2,433
Originating Board BRIGHT
Year Built 2017
Annual Tax Amount $1,908
Tax Year 2018
Lot Size 0.510 Acres
Acres 0.51
Property Description
Welcome home to Almost Heaven West Virginia! This beauty on half an acre in Harpers Ferry sits on a quiet street just a minute from Rt. 340. You will appreciate the attention to detail - hardwood floors, wraught iron railing spindles, granite counters, butlers pantry and more. The main level opens to the beautiful wood staircase and home office with French doors for privacy. The semi-open floor plan allows for ease of gathering friends and family. The kitchen has plenty of space for a table but you will also find a separate dining room. The family room features a gas fireplace to cozy up to as fall approaches. Upstairs you will find four generous-sized bedrooms, myltiple walk-in closets and laundry space. The large basement offers many possabilities and features a walk-out to the back yard. Build your own little oasis among the trees. There is no place like THIS home. Schedule your tour today.
Location
State WV
County Jefferson
Rooms
Other Rooms Dining Room, Primary Bedroom, Bedroom 2, Bedroom 3, Bedroom 4, Kitchen, Family Room, Den, Basement
Basement Daylight, Full, Connecting Stairway, Outside Entrance, Space For Rooms
Interior
Interior Features Breakfast Area, Butlers Pantry, Carpet, Ceiling Fan(s), Crown Moldings, Combination Kitchen/Living, Kitchen - Island, Formal/Separate Dining Room, Pantry, Kitchen - Table Space, Soaking Tub, Upgraded Countertops, Wood Floors, Window Treatments, Water Treat System, Walk-in Closet(s)
Hot Water Electric
Heating Heat Pump(s)
Cooling Central A/C, Heat Pump(s)
Flooring Hardwood, Carpet
Fireplaces Number 1
Fireplaces Type Gas/Propane
Equipment Built-In Microwave, Dishwasher, Oven/Range - Gas, Water Conditioner - Owned, Water Heater, Refrigerator, Stainless Steel Appliances
Furnishings No
Fireplace Y
Appliance Built-In Microwave, Dishwasher, Oven/Range - Gas, Water Conditioner - Owned, Water Heater, Refrigerator, Stainless Steel Appliances
Heat Source Electric, Central
Laundry Upper Floor
Exterior
Exterior Feature Porch(es)
Parking Features Garage - Front Entry, Garage Door Opener
Garage Spaces 2.0
Water Access N
View Trees/Woods
Roof Type Architectural Shingle
Street Surface Paved
Accessibility None
Porch Porch(es)
Road Frontage Road Maintenance Agreement
Attached Garage 2
Total Parking Spaces 2
Garage Y
Building
Lot Description Backs to Trees, Trees/Wooded
Story 3
Foundation Concrete Perimeter
Sewer Public Sewer
Water Public
Architectural Style Colonial
Level or Stories 3
Additional Building Above Grade, Below Grade
Structure Type 9'+ Ceilings
New Construction N
Schools
School District Jefferson County Schools
Others
HOA Fee Include Road Maintenance,Snow Removal
Senior Community No
Tax ID 04 9D001600000000
Ownership Fee Simple
SqFt Source Estimated
Horse Property N
Special Listing Condition Standard
Read Less Info
Want to know what your home might be worth? Contact us for a FREE valuation!

Our team is ready to help you sell your home for the highest possible price ASAP

Bought with Lisa Marie Moler • Pearson Smith Realty, LLC
"My job is to find and attract mastery-based agents to the office, protect the culture, and make sure everyone is happy! "







