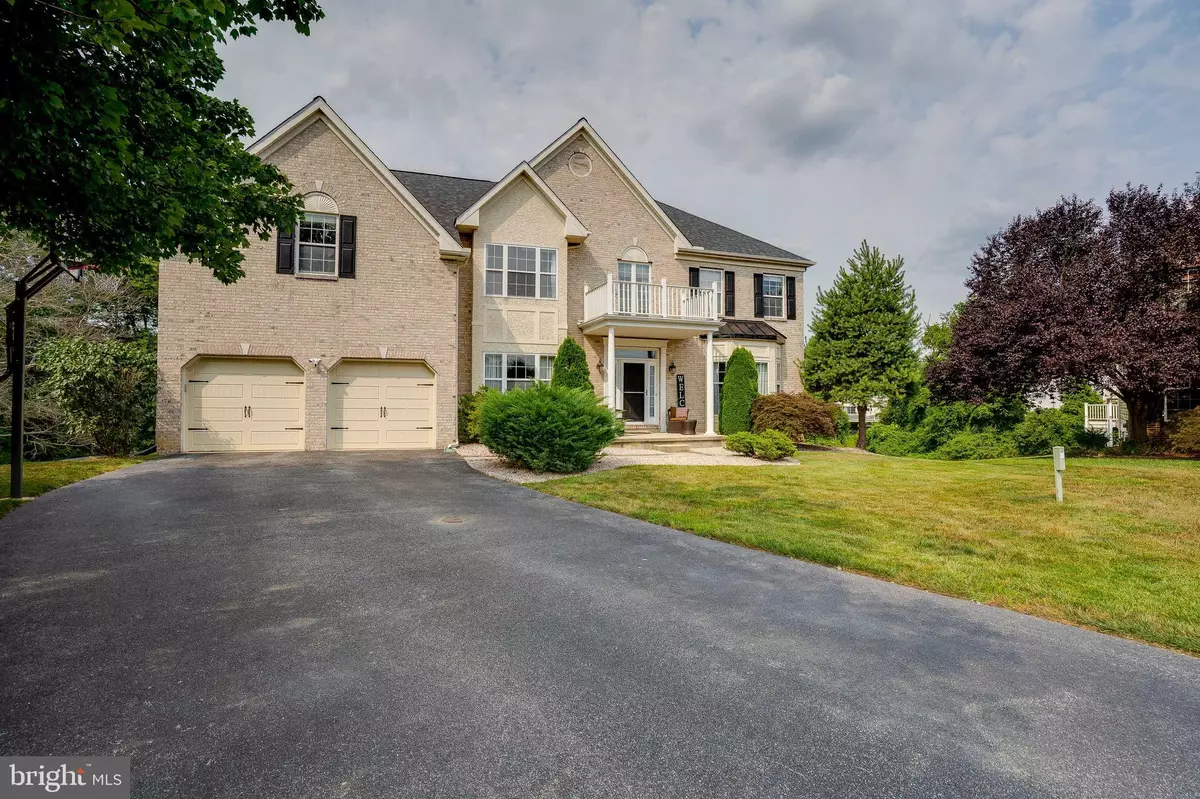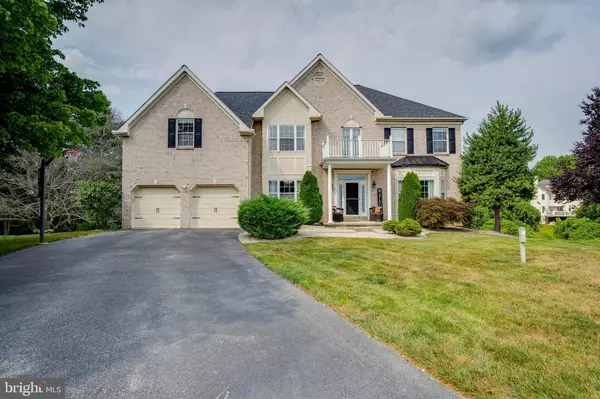$700,000
$665,000
5.3%For more information regarding the value of a property, please contact us for a free consultation.
4 Beds
5 Baths
4,225 SqFt
SOLD DATE : 09/02/2021
Key Details
Sold Price $700,000
Property Type Single Family Home
Sub Type Detached
Listing Status Sold
Purchase Type For Sale
Square Footage 4,225 sqft
Price per Sqft $165
Subdivision Hillside Glen
MLS Listing ID DENC2003412
Sold Date 09/02/21
Style Colonial
Bedrooms 4
Full Baths 4
Half Baths 1
HOA Fees $29/ann
HOA Y/N Y
Abv Grd Liv Area 4,225
Originating Board BRIGHT
Year Built 1998
Annual Tax Amount $5,330
Tax Year 2020
Lot Size 0.350 Acres
Acres 0.35
Lot Dimensions 49.00 x 124.30
Property Description
You do not want to miss this stunning home with many upgrades! Tucked away on a private cul-de-sac surrounded by golfing and parks this home will not disappoint. The first floor features a nice open floor plan. The large eat-in kitchen opens up to the deck . There is a double sided fireplace between the kitchen and family room. The large family room has vaulted ceilings adding to the open feel. There is a home office, living room and dining room as well. Beautiful hardwood floors and trim work make this home feel special. The Master Suite includes space for an office or sitting area, large full bath and separate walk in closets. A 2nd bedroom has an ensuite full bath. The other two bedrooms share a full hall bath. The walk out basement has been completely finished and has many windows with lots of natural light. There are 3 separate rooms that can be used as home offices, spare bedrooms or exercise space. There is plenty of storage in the unfinished utility room. New dishwasher installed in 2020, kitchen refrigerator, oven, and stove replaced in 2018, 1st floor carpeting installed in 2021, garage doors installed in 2019, 75 gallon water heater installed in 2021, freshly painted in 2021, new hardwood flooring installed in 2021, HVAC installed in 2017, new roof installed in 2017.
Location
State DE
County New Castle
Area Elsmere/Newport/Pike Creek (30903)
Zoning NC21
Rooms
Other Rooms Living Room, Dining Room, Primary Bedroom, Bedroom 2, Bedroom 3, Bedroom 4, Kitchen, Family Room, Breakfast Room, Other, Office
Basement Full, Fully Finished
Interior
Interior Features Primary Bath(s), Kitchen - Island, WhirlPool/HotTub, Water Treat System, Wet/Dry Bar, Stall Shower, Formal/Separate Dining Room, Kitchen - Eat-In, Carpet, Ceiling Fan(s), Breakfast Area, Family Room Off Kitchen, Soaking Tub, Walk-in Closet(s), Wood Floors, Pantry, Tub Shower
Hot Water Electric
Heating Forced Air
Cooling Central A/C
Flooring Fully Carpeted, Tile/Brick, Hardwood
Fireplaces Number 1
Fireplaces Type Stone, Wood, Fireplace - Glass Doors
Equipment Cooktop, Oven - Self Cleaning, Dishwasher, Disposal, Built-In Microwave
Fireplace Y
Window Features Bay/Bow
Appliance Cooktop, Oven - Self Cleaning, Dishwasher, Disposal, Built-In Microwave
Heat Source Electric
Laundry Main Floor
Exterior
Exterior Feature Deck(s), Patio(s)
Parking Features Garage - Front Entry
Garage Spaces 5.0
Utilities Available Cable TV
Water Access N
Roof Type Shingle
Accessibility None
Porch Deck(s), Patio(s)
Attached Garage 2
Total Parking Spaces 5
Garage Y
Building
Lot Description Cul-de-sac, Irregular, Trees/Wooded
Story 2
Foundation Concrete Perimeter
Sewer Public Sewer
Water Public
Architectural Style Colonial
Level or Stories 2
Additional Building Above Grade, Below Grade
Structure Type Cathedral Ceilings,Vaulted Ceilings
New Construction N
Schools
School District Red Clay Consolidated
Others
HOA Fee Include Common Area Maintenance
Senior Community No
Tax ID 08-037.10-075
Ownership Fee Simple
SqFt Source Assessor
Security Features Security System
Acceptable Financing FHA 203(b), Conventional, VA
Listing Terms FHA 203(b), Conventional, VA
Financing FHA 203(b),Conventional,VA
Special Listing Condition Standard
Read Less Info
Want to know what your home might be worth? Contact us for a FREE valuation!

Our team is ready to help you sell your home for the highest possible price ASAP

Bought with Nancy Pu-Chou • BHHS Fox & Roach - Hockessin
"My job is to find and attract mastery-based agents to the office, protect the culture, and make sure everyone is happy! "







