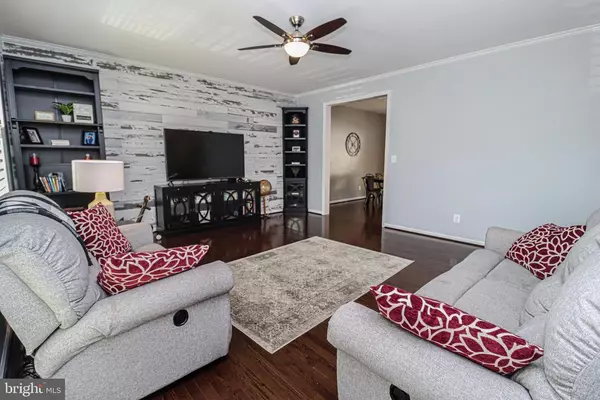$646,000
$624,900
3.4%For more information regarding the value of a property, please contact us for a free consultation.
5 Beds
4 Baths
2,910 SqFt
SOLD DATE : 09/13/2021
Key Details
Sold Price $646,000
Property Type Single Family Home
Sub Type Detached
Listing Status Sold
Purchase Type For Sale
Square Footage 2,910 sqft
Price per Sqft $221
Subdivision Sabrina Park
MLS Listing ID MDAA2005416
Sold Date 09/13/21
Style Colonial
Bedrooms 5
Full Baths 3
Half Baths 1
HOA Y/N N
Abv Grd Liv Area 2,240
Originating Board BRIGHT
Year Built 2016
Annual Tax Amount $5,697
Tax Year 2021
Lot Size 5,000 Sqft
Acres 0.11
Property Description
Five years young in Severna Park with easy walking distance to Kinder Farm Park! Last house on the non-thru street! Just under 3,000 Finished Square Feet 5 bedroom, 3.5 bath Turn Key Ready for you to Move Right In! Bright & Airy with 9 foot ceilings! A beautiful kitchen with granite countertops, center island, stainless steel appliances, Big Breakfast Nook and opens to the Formal Dining Room. Just off the Breakfast Nook is a slider that leads to the Maintenance Free deck with step down to a patio. Upstairs are four bedrooms with a separate hall bathroom. Spacious Primary Bedroom with two Walk In Closets, Ensuite Bath with a Separate Shower, Soaking Tub, and Dual Sink Vanity. Finished Lower Level has a Recreation Room , Full Bath and 5th Bedroom! Backyard with Vinyl White Privacy Fence and Large Shed. Super Commuting location to Ft Meade/NSA. Blue Ribbon Elementary, Middle & High Schools!
Location
State MD
County Anne Arundel
Zoning R5
Rooms
Other Rooms Dining Room, Primary Bedroom, Bedroom 2, Bedroom 3, Bedroom 4, Bedroom 5, Kitchen, Family Room, Laundry
Basement Fully Finished, Heated, Connecting Stairway
Interior
Interior Features Breakfast Area, Kitchen - Country, Kitchen - Island, Dining Area, Kitchen - Eat-In, Floor Plan - Traditional, Walk-in Closet(s), Wood Floors
Hot Water Electric
Heating Central, Energy Star Heating System, Heat Pump(s), Programmable Thermostat
Cooling Central A/C, Energy Star Cooling System, Heat Pump(s), Programmable Thermostat
Equipment Built-In Microwave, Dishwasher, Disposal, Washer, Refrigerator, Dryer
Fireplace N
Window Features Double Pane,Insulated,Low-E,Screens
Appliance Built-In Microwave, Dishwasher, Disposal, Washer, Refrigerator, Dryer
Heat Source Central, Electric
Exterior
Utilities Available Under Ground, Cable TV Available
Water Access N
Street Surface Approved,Black Top,Paved
Accessibility None
Road Frontage City/County, Public
Garage N
Building
Lot Description Cleared, Landscaping
Story 3
Sewer Public Sewer
Water Public
Architectural Style Colonial
Level or Stories 3
Additional Building Above Grade, Below Grade
Structure Type 9'+ Ceilings,Dry Wall
New Construction N
Schools
Elementary Schools Oak Hill
Middle Schools Severna Park
High Schools Severna Park
School District Anne Arundel County Public Schools
Others
Senior Community No
Tax ID 020374690220554
Ownership Fee Simple
SqFt Source Assessor
Security Features Smoke Detector
Acceptable Financing VA, Conventional
Listing Terms VA, Conventional
Financing VA,Conventional
Special Listing Condition Standard
Read Less Info
Want to know what your home might be worth? Contact us for a FREE valuation!

Our team is ready to help you sell your home for the highest possible price ASAP

Bought with Meaghan Culp-Manzoli • Keller Williams Flagship of Maryland
"My job is to find and attract mastery-based agents to the office, protect the culture, and make sure everyone is happy! "







