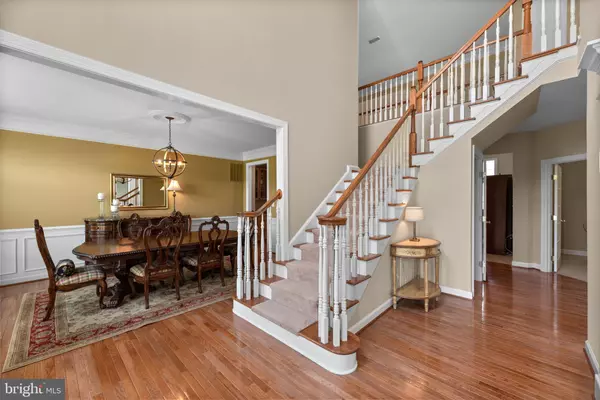$830,000
$825,000
0.6%For more information regarding the value of a property, please contact us for a free consultation.
4 Beds
4 Baths
5,825 SqFt
SOLD DATE : 07/14/2021
Key Details
Sold Price $830,000
Property Type Single Family Home
Sub Type Detached
Listing Status Sold
Purchase Type For Sale
Square Footage 5,825 sqft
Price per Sqft $142
Subdivision Lake Forest
MLS Listing ID MDCR204282
Sold Date 07/14/21
Style Colonial
Bedrooms 4
Full Baths 3
Half Baths 1
HOA Fees $52/ann
HOA Y/N Y
Abv Grd Liv Area 3,859
Originating Board BRIGHT
Year Built 2004
Annual Tax Amount $7,172
Tax Year 2021
Lot Size 2.010 Acres
Acres 2.01
Property Description
Premier Lake Forest location backing to trees in a quiet cul-de-sac sited on a 2.01 acre homesite close to Liberty Lake and The Reservoir is this absolutely stunning brick front manor designed and built with high standards, fine finishes, and amenities sure to please. Enter the grand 2-story foyer highlighted by stately columns to one side, an elegant turned staircase winding to the second floor, glowing hardwoods leading you and your guests to the formal entertainment spaces, and dazzling French doors opening to a private yet accessible study. Beautiful arched top windows introduces extra light into a formal living room with wood louvre shutters and large profile crown moldings, and an elegant formal dining room with amazing trim, and a flow to a butlers pantry for ease in serving. Detailed columns give way to a sweeping 2-story family room enhanced by a vaulted ceiling, heightened transom windows, a stacked stone gas fireplace, a second level overlook, and easy access to the kitchen and all your culinary creations. Awaiting your gourmet talents, the chefs kitchen boasts with granite counters, harmonizing tile backsplash, gorgeous maple cabinetry, stainless steel appliances, a custom center island with plentiful glass front shelving, a walk-in pantry, and an elevated breakfast bar backing to a delightfully bright morning room with a vaulted ceiling, walls of windows, and a French door stepping to a low maintenance deck. Generous owner's suite presents a tray ceiling with a lighted fan, a walk-in closet, wood louvre window treatments, and a garden bath complete with separate vanities, an oversized shower, and a corner platform soaking tub. The fully finished lower level provides additional living and entertainment space featuring a custom wet bar with maple cabinetry, a dishwasher, and mini fridge in the rec room and games area, a full bath, dedicated storage, and a walkout to the fenced backyard, party-size elevated deck, play area, and tree-line yard.
Location
State MD
County Carroll
Zoning RES
Rooms
Other Rooms Living Room, Dining Room, Primary Bedroom, Bedroom 2, Bedroom 3, Bedroom 4, Kitchen, Family Room, Foyer, Breakfast Room, Study, Laundry, Recreation Room, Storage Room, Bathroom 3, Primary Bathroom, Full Bath, Half Bath
Basement Connecting Stairway, Daylight, Full, Full, Fully Finished, Heated, Improved, Interior Access, Outside Entrance, Side Entrance, Walkout Level, Windows, Sump Pump, Drainage System, Poured Concrete, Space For Rooms
Interior
Interior Features Attic, Bar, Built-Ins, Butlers Pantry, Carpet, Ceiling Fan(s), Chair Railings, Crown Moldings, Dining Area, Double/Dual Staircase, Family Room Off Kitchen, Floor Plan - Open, Formal/Separate Dining Room, Kitchen - Island, Primary Bath(s), Recessed Lighting, Upgraded Countertops, Wainscotting, Walk-in Closet(s), Water Treat System, Wet/Dry Bar, Wood Floors, 2nd Kitchen, Kitchen - Gourmet, Pantry, Window Treatments, Combination Kitchen/Living, Combination Kitchen/Dining, Kitchen - Table Space
Hot Water Propane
Heating Heat Pump(s), Programmable Thermostat, Zoned, Forced Air
Cooling Central A/C
Flooring Carpet, Ceramic Tile, Concrete, Hardwood, Vinyl, Wood
Fireplaces Number 1
Fireplaces Type Gas/Propane, Mantel(s), Stone
Equipment Built-In Microwave, Cooktop, Dishwasher, Disposal, Dryer, Freezer, Icemaker, Microwave, Oven - Double, Oven - Self Cleaning, Oven - Wall, Oven/Range - Gas, Refrigerator, Stainless Steel Appliances, Washer, Water Dispenser, Water Heater, Exhaust Fan
Fireplace Y
Window Features Double Pane,Insulated,Screens
Appliance Built-In Microwave, Cooktop, Dishwasher, Disposal, Dryer, Freezer, Icemaker, Microwave, Oven - Double, Oven - Self Cleaning, Oven - Wall, Oven/Range - Gas, Refrigerator, Stainless Steel Appliances, Washer, Water Dispenser, Water Heater, Exhaust Fan
Heat Source Propane - Owned, Electric
Laundry Main Floor, Dryer In Unit, Has Laundry, Washer In Unit
Exterior
Exterior Feature Deck(s), Patio(s)
Parking Features Garage - Side Entry
Garage Spaces 3.0
Fence Vinyl, Split Rail
Utilities Available Cable TV Available, Electric Available, Phone Available, Propane
Water Access N
View Garden/Lawn, Trees/Woods
Roof Type Architectural Shingle
Accessibility None
Porch Deck(s), Patio(s)
Attached Garage 3
Total Parking Spaces 3
Garage Y
Building
Lot Description Backs to Trees, Cleared, Cul-de-sac, Landscaping, Private, Trees/Wooded
Story 3.5
Sewer Community Septic Tank, Private Septic Tank
Water Well
Architectural Style Colonial
Level or Stories 3.5
Additional Building Above Grade, Below Grade
Structure Type 2 Story Ceilings,9'+ Ceilings,Dry Wall,Tray Ceilings,Vaulted Ceilings
New Construction N
Schools
Elementary Schools Mechanicsville
Middle Schools Westminster West
High Schools Westminster
School District Carroll County Public Schools
Others
Senior Community No
Tax ID 0704078292
Ownership Fee Simple
SqFt Source Assessor
Security Features Main Entrance Lock,Carbon Monoxide Detector(s),Smoke Detector
Acceptable Financing Cash, Contract, Conventional, VA, FHA
Listing Terms Cash, Contract, Conventional, VA, FHA
Financing Cash,Contract,Conventional,VA,FHA
Special Listing Condition Standard
Read Less Info
Want to know what your home might be worth? Contact us for a FREE valuation!

Our team is ready to help you sell your home for the highest possible price ASAP

Bought with Gina F Baum • Howard Hanna Real Estate Services-Shrewsbury
"My job is to find and attract mastery-based agents to the office, protect the culture, and make sure everyone is happy! "







