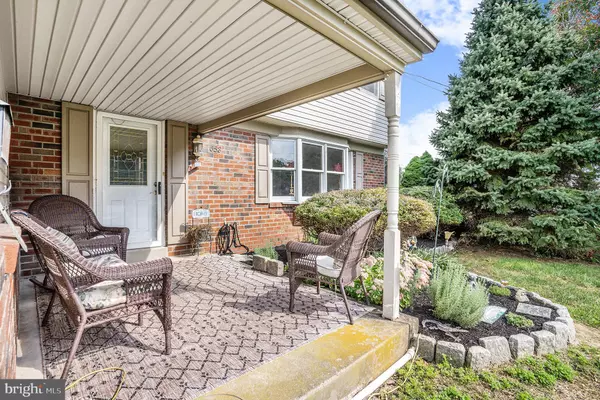$500,000
$500,000
For more information regarding the value of a property, please contact us for a free consultation.
5 Beds
4 Baths
2,436 SqFt
SOLD DATE : 11/05/2021
Key Details
Sold Price $500,000
Property Type Single Family Home
Sub Type Detached
Listing Status Sold
Purchase Type For Sale
Square Footage 2,436 sqft
Price per Sqft $205
Subdivision Briar Hill Farms
MLS Listing ID PABU2008052
Sold Date 11/05/21
Style Colonial
Bedrooms 5
Full Baths 3
Half Baths 1
HOA Y/N N
Abv Grd Liv Area 2,436
Originating Board BRIGHT
Year Built 1968
Annual Tax Amount $6,741
Tax Year 2021
Lot Size 10,323 Sqft
Acres 0.24
Lot Dimensions 93.00 x 111.00
Property Description
Welcome home to this spacious 5 bedroom 3.5 bath home situated on a level corner lot. This home offers over 2800 square feet of grand living space. Enter through the tiled foyer and into the formal living and dining rooms - you’ll be impressed by the amount of light these rooms boast. The kitchen has been reimagined with updated cabinets, granite countertops, stainless steel appliances and a custom backsplash - adjacent to the kitchen is the family room with a rustic feel, wall to wall, floor to ceiling fireplace and access to the fantastic paver patio or 4 season sunroom. Entertaining all year long will be a breeze with the convenience and space of this large, light filled room.. A dedicated laundry room with outside access completes this floor. Upstairs offers 5 very spacious bedrooms, the main with a private updated tiled bath, a princess suite with full bath, the 3 remaining have great closet space and access to a full bath off the hallway. There is a two car garage, attached storage space, and plenty of driveway parking. This won’t last, visit today!!
Location
State PA
County Bucks
Area Warminster Twp (10149)
Zoning R2
Direction West
Rooms
Basement Unfinished
Interior
Interior Features Attic, Breakfast Area, Carpet, Ceiling Fan(s), Family Room Off Kitchen, Formal/Separate Dining Room, Kitchen - Eat-In, Kitchen - Table Space, Recessed Lighting, Skylight(s), Primary Bath(s), Stall Shower, Upgraded Countertops, Window Treatments
Hot Water Natural Gas
Heating Baseboard - Hot Water, Central, Zoned
Cooling Central A/C
Flooring Carpet, Hardwood, Tile/Brick
Fireplaces Number 1
Fireplaces Type Gas/Propane
Equipment Built-In Microwave, Dishwasher, Disposal, Dryer, Microwave, Oven/Range - Gas, Refrigerator, Washer, Water Heater
Furnishings No
Fireplace Y
Window Features Casement,Double Hung,Double Pane
Appliance Built-In Microwave, Dishwasher, Disposal, Dryer, Microwave, Oven/Range - Gas, Refrigerator, Washer, Water Heater
Heat Source Natural Gas
Laundry Main Floor
Exterior
Exterior Feature Enclosed, Patio(s), Porch(es)
Garage Garage - Side Entry, Inside Access
Garage Spaces 7.0
Waterfront N
Water Access N
Roof Type Architectural Shingle
Accessibility None
Porch Enclosed, Patio(s), Porch(es)
Parking Type Attached Garage, Driveway
Attached Garage 2
Total Parking Spaces 7
Garage Y
Building
Story 2
Foundation Block, Passive Radon Mitigation
Sewer Public Sewer
Water Public
Architectural Style Colonial
Level or Stories 2
Additional Building Above Grade, Below Grade
New Construction N
Schools
School District Centennial
Others
Senior Community No
Tax ID 49-035-197
Ownership Fee Simple
SqFt Source Assessor
Acceptable Financing Cash, Conventional
Listing Terms Cash, Conventional
Financing Cash,Conventional
Special Listing Condition Standard
Read Less Info
Want to know what your home might be worth? Contact us for a FREE valuation!

Our team is ready to help you sell your home for the highest possible price ASAP

Bought with Terri Foley • Keller Williams Real Estate - Newtown

"My job is to find and attract mastery-based agents to the office, protect the culture, and make sure everyone is happy! "







