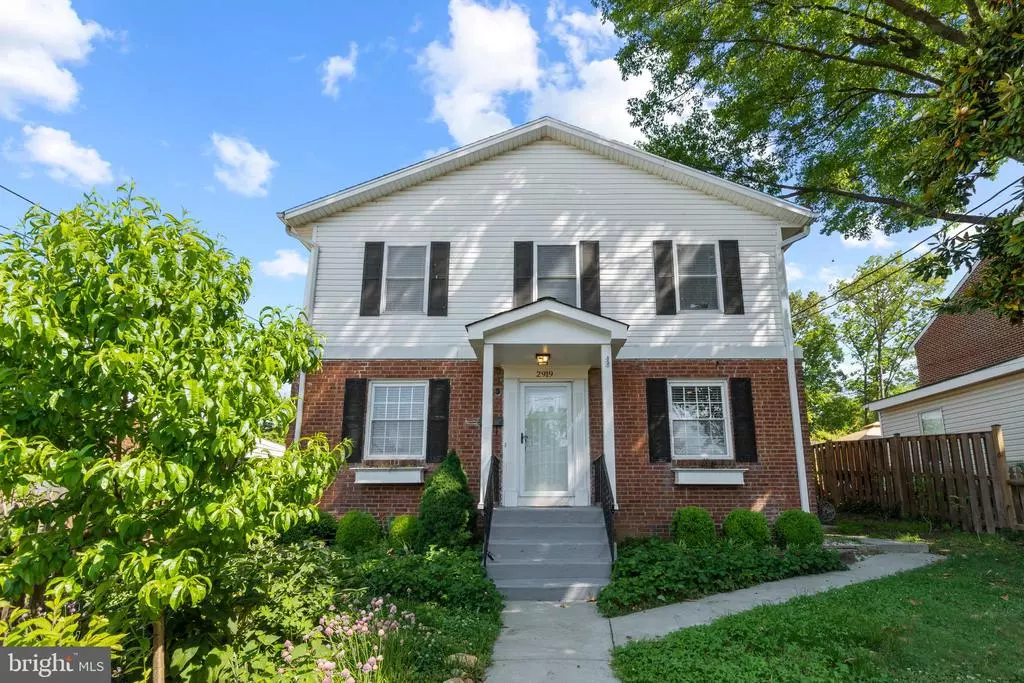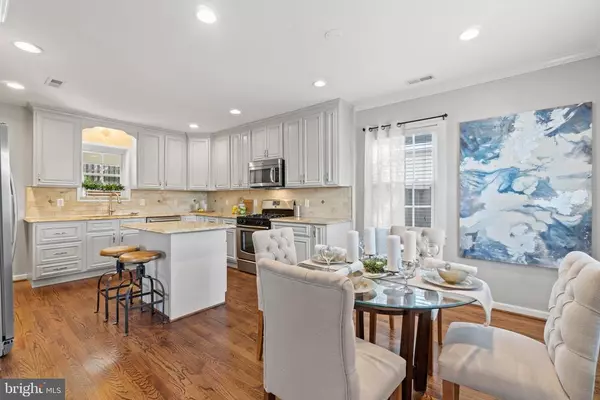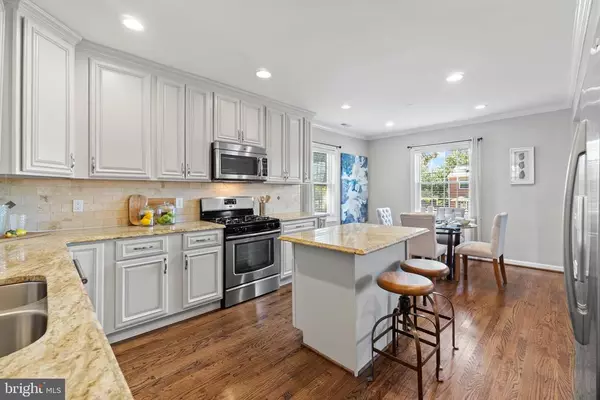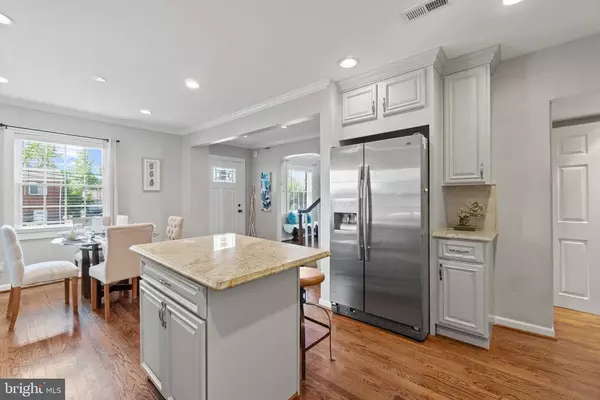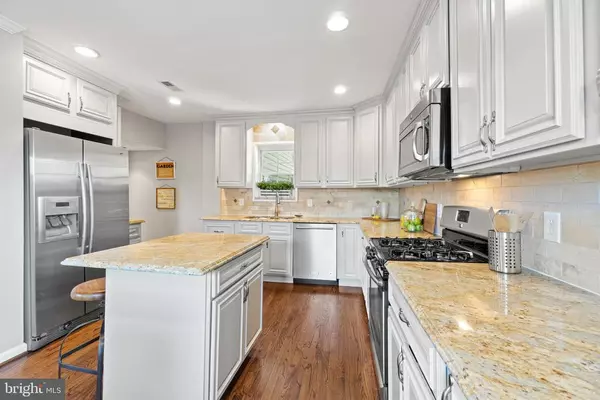$875,000
$899,000
2.7%For more information regarding the value of a property, please contact us for a free consultation.
5 Beds
4 Baths
2,760 SqFt
SOLD DATE : 06/21/2021
Key Details
Sold Price $875,000
Property Type Single Family Home
Sub Type Detached
Listing Status Sold
Purchase Type For Sale
Square Footage 2,760 sqft
Price per Sqft $317
Subdivision Nauck
MLS Listing ID VAAR181956
Sold Date 06/21/21
Style Colonial
Bedrooms 5
Full Baths 3
Half Baths 1
HOA Y/N N
Abv Grd Liv Area 2,119
Originating Board BRIGHT
Year Built 1947
Annual Tax Amount $7,692
Tax Year 2020
Lot Size 5,227 Sqft
Acres 0.12
Property Description
Welcome home to your beautiful, thoughtfully appointed, single family home with all the conveniences of South Arlington right around the corner. This beauty has 4 beds and 2 fully renovated bathrooms on the upper level and the perfect in-law or au pair suite in the lower. Storage abounds in this home as the primary suite has custom closets and the lower level has a large storage room with built in shelving. The lower level is complete with bedroom, wet bar, sitting room, built in desk, full bath, and exterior separate entrance. On the main level you will find gorgeous hardwood floors and crown moulding throughout. The renovated kitchen has soft gray cabinets, granite counters, custom tile backsplash, gas range, large refrigerator, built in microwave and dishwasher installed June 2018. To the left of the foyer, you will find an enchanting living room complete with a curved entry way and a cozy wood burning fireplace. Step through the living room to the charming glass door to find a large family room with great natural light, high ceilings, a large half bath and entrance to the back yard. Stay cool in the Virginia summer with the new HVAC system installed October 2019 and complete with nest thermostat. Ceiling fans are conveniently installed in the family room, living room and all four bedrooms upstairs. The exterior has a fully fenced in yard with delicious edible garden installed throughout: includes raspberry bushes, blueberry bushes, nanking cherry bushes, blood peach tree, two dwarf apple trees, asparagus, strawberries, various herbs with steps up to the new enlarged garden beds. The patio is extended with additional drainage, recently added. A gate has installed at top of outdoor basement stairs for safety. You have one off street parking spot and the ability to have additional cars parked on this very charming street with an Arlington County permit. The Washer and dryer installed in December 2017 and conveys with the home. The upper level of the home was added in 2004. Home tour video is attached. This home is truly a must see.
Location
State VA
County Arlington
Zoning R2-7
Rooms
Other Rooms Living Room, Primary Bedroom, Bedroom 2, Bedroom 3, Bedroom 4, Kitchen, Family Room, Foyer, Bedroom 1, Laundry, Other, Bathroom 2, Primary Bathroom, Half Bath
Basement Fully Finished, Walkout Stairs
Interior
Hot Water Natural Gas
Heating Forced Air
Cooling Central A/C
Fireplaces Number 1
Heat Source Natural Gas
Exterior
Garage Spaces 1.0
Water Access N
Accessibility None
Total Parking Spaces 1
Garage N
Building
Story 3
Sewer Public Septic
Water Public
Architectural Style Colonial
Level or Stories 3
Additional Building Above Grade, Below Grade
New Construction N
Schools
Elementary Schools Drew Model
Middle Schools Gunston
High Schools Wakefield
School District Arlington County Public Schools
Others
Senior Community No
Tax ID 31-025-042
Ownership Fee Simple
SqFt Source Estimated
Special Listing Condition Standard
Read Less Info
Want to know what your home might be worth? Contact us for a FREE valuation!

Our team is ready to help you sell your home for the highest possible price ASAP

Bought with Laura Stratmann • Compass
"My job is to find and attract mastery-based agents to the office, protect the culture, and make sure everyone is happy! "


