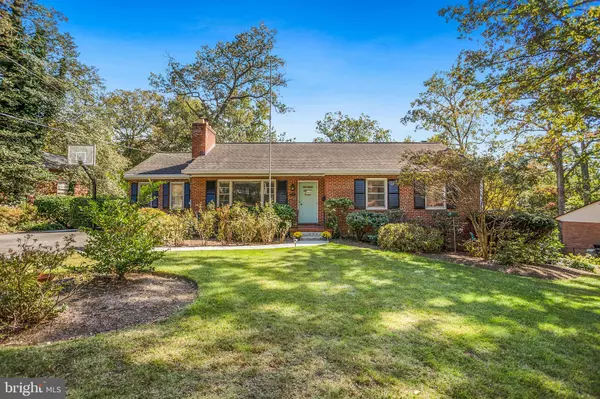$575,000
$550,000
4.5%For more information regarding the value of a property, please contact us for a free consultation.
4 Beds
3 Baths
2,230 SqFt
SOLD DATE : 11/26/2021
Key Details
Sold Price $575,000
Property Type Single Family Home
Sub Type Detached
Listing Status Sold
Purchase Type For Sale
Square Footage 2,230 sqft
Price per Sqft $257
Subdivision Powder Mill Estates
MLS Listing ID MDPG2015020
Sold Date 11/26/21
Style Ranch/Rambler
Bedrooms 4
Full Baths 3
HOA Y/N N
Abv Grd Liv Area 2,230
Originating Board BRIGHT
Year Built 1953
Annual Tax Amount $6,134
Tax Year 2020
Lot Size 0.512 Acres
Acres 0.51
Property Description
This stately brick rancher sits on .5+ acres of lush landscape and not only features 4 bedrooms and 3 bathrooms but also a fully finished lower level offering a 2nd kitchen, completely remodeled full bathroom, office, bedroom, storage room/workshop, den with wood burning fireplace and huge recreation room with space for a gym, bar, pool table and lounging area. With its own separate entrance, this level could easily serve as spillover space for your large family, a comfortable in-law suite or separate rental apartment and provide additional income. The possibilities are endless! Head inside the front door of 10905 Bornedale Drive and be in awe of the warmth and detail embodied throughout this sun-bathed residence. A freshly painted cheerful front door, updated modern light fixtures and timeless wood flooring showcase the front entry. Seating 10 people comfortably, the ample-sized dining room is accented by a wood burning fireplace with a custom, craftsman wood mantel as well as a large picture window overlooking the beautiful front exterior. The impressive, expansive living room will take your breath away. As the pis de resistance of the home with its vaulted ceilings, wood beams and floor to ceiling windows filling the room with endless natural light and offering incredible views of your exterior paradise, youll never want to leave this sanctuary. The kitchens solid wood cabinetry, 5 burner gas range, and updated flooring, hardware and lighting are perfectly connected to the eat-in dining area and family room for guests to relax and unwind while you cook. For effortless everyday living, the primary suite and 2 guest bedrooms are located on the main level. Hide away in your light filled primary retreat and indulge in the ultimate privacy it offers. Tuck in and enjoy your favorite book on your window seat in your sitting room overlooking the backyard and enjoy the convenience of double closets. Two additional bedrooms and a full bathroom await your family in this wing of the home. The lower level, with all its offerings, sets this home above the rest. The slope of the lot allows for light to fill the lower level and offers convenient walk-out access to the incredible backyard. A gardeners' paradise and childhood haven, the professionally manicured, fully fenced-in grounds include a swing set, play house, kennel, vegetable garden and shed. Take advantage of the picturesque backdrop as you entertain on your upper deck or sip lemonade on your lower patio. In the front of your residence, a double wide driveway welcomes you and your guests with ease and a basketball hoop is the perfect place for a neighborhood pick-up game before dinner. Nestled just outside the outerbelt with convenient access to all of the DMV, 10905 Bornedale Drive embodies the perfect family home filled with space, light and beauty. Not to be missed!
Location
State MD
County Prince Georges
Zoning RR
Rooms
Other Rooms Living Room, Dining Room, Primary Bedroom, Bedroom 2, Bedroom 3, Bedroom 4, Kitchen, Family Room, Den, Foyer, Exercise Room, Office, Recreation Room, Bathroom 2, Bathroom 3, Primary Bathroom
Basement Fully Finished, Daylight, Full, Connecting Stairway, Outside Entrance, Walkout Level, Workshop
Main Level Bedrooms 3
Interior
Interior Features 2nd Kitchen, Attic, Attic/House Fan, Bar, Breakfast Area, Built-Ins, Carpet, Ceiling Fan(s), Chair Railings, Combination Dining/Living, Combination Kitchen/Dining, Combination Kitchen/Living, Crown Moldings, Dining Area, Entry Level Bedroom, Exposed Beams, Family Room Off Kitchen, Formal/Separate Dining Room, Floor Plan - Traditional, Kitchen - Eat-In, Kitchen - Galley, Primary Bath(s), Recessed Lighting, Skylight(s), Stall Shower, Tub Shower, Window Treatments, Wood Floors
Hot Water Electric
Heating Heat Pump(s)
Cooling Central A/C
Flooring Hardwood, Luxury Vinyl Plank, Ceramic Tile
Fireplaces Number 2
Fireplaces Type Brick, Mantel(s), Screen, Wood
Equipment Dishwasher, Disposal, Dryer, Dual Flush Toilets, Exhaust Fan, Extra Refrigerator/Freezer, Oven/Range - Gas, Range Hood, Refrigerator, Six Burner Stove, Washer, Water Heater
Fireplace Y
Appliance Dishwasher, Disposal, Dryer, Dual Flush Toilets, Exhaust Fan, Extra Refrigerator/Freezer, Oven/Range - Gas, Range Hood, Refrigerator, Six Burner Stove, Washer, Water Heater
Heat Source Electric
Laundry Lower Floor
Exterior
Exterior Feature Patio(s), Deck(s)
Garage Spaces 5.0
Fence Fully
Water Access N
Roof Type Asphalt
Accessibility None
Porch Patio(s), Deck(s)
Total Parking Spaces 5
Garage N
Building
Story 2
Foundation Slab
Sewer Public Sewer
Water Public
Architectural Style Ranch/Rambler
Level or Stories 2
Additional Building Above Grade
New Construction N
Schools
Elementary Schools Calverton
Middle Schools Martin L King
High Schools High Point
School District Prince George'S County Public Schools
Others
Senior Community No
Tax ID 17010020255
Ownership Fee Simple
SqFt Source Assessor
Security Features Motion Detectors,Exterior Cameras,Main Entrance Lock
Acceptable Financing Cash, Conventional, FHA, VA
Horse Property N
Listing Terms Cash, Conventional, FHA, VA
Financing Cash,Conventional,FHA,VA
Special Listing Condition Standard
Read Less Info
Want to know what your home might be worth? Contact us for a FREE valuation!

Our team is ready to help you sell your home for the highest possible price ASAP

Bought with Sandra Lovelace • RE/MAX Allegiance
"My job is to find and attract mastery-based agents to the office, protect the culture, and make sure everyone is happy! "







