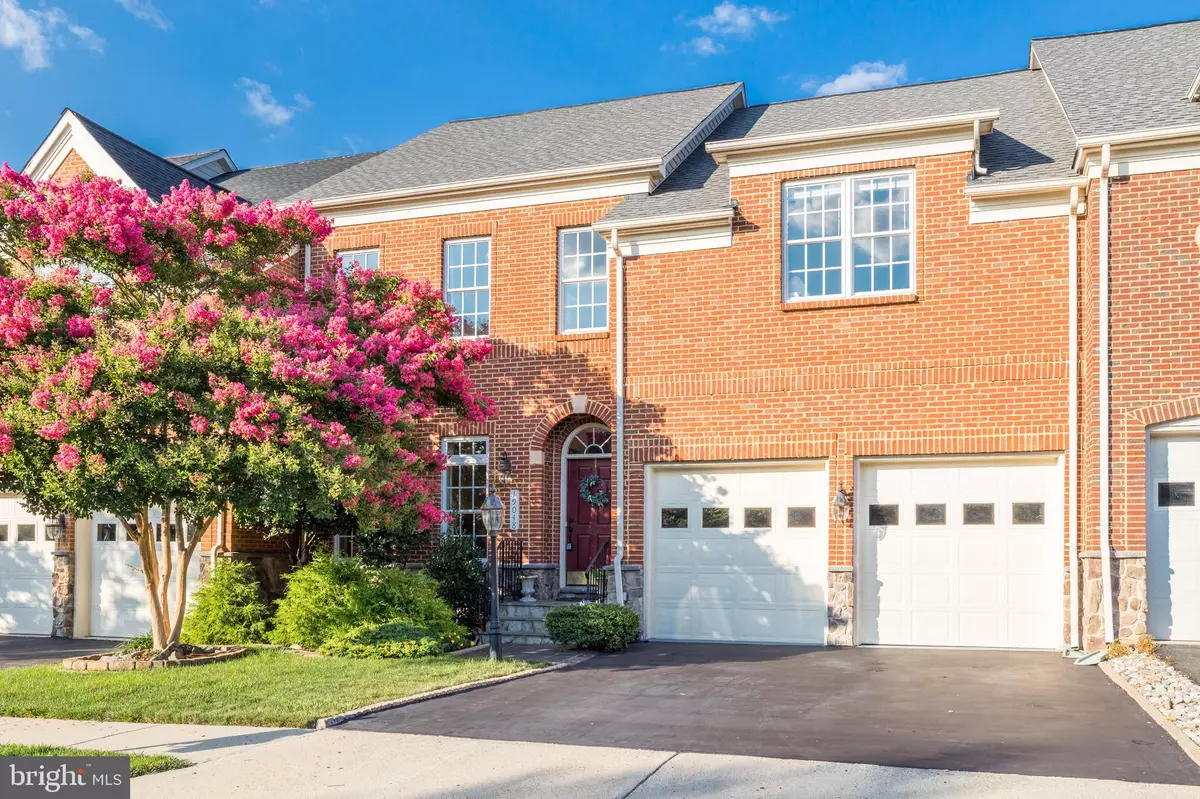$775,000
$775,000
For more information regarding the value of a property, please contact us for a free consultation.
4 Beds
4 Baths
4,000 SqFt
SOLD DATE : 08/20/2021
Key Details
Sold Price $775,000
Property Type Townhouse
Sub Type Interior Row/Townhouse
Listing Status Sold
Purchase Type For Sale
Square Footage 4,000 sqft
Price per Sqft $193
Subdivision Lansdowne
MLS Listing ID VALO2004146
Sold Date 08/20/21
Style Colonial
Bedrooms 4
Full Baths 3
Half Baths 1
HOA Fees $211/mo
HOA Y/N Y
Abv Grd Liv Area 3,000
Originating Board BRIGHT
Year Built 2004
Annual Tax Amount $6,321
Tax Year 2021
Lot Size 4,356 Sqft
Acres 0.1
Property Description
Beautiful, Spacious Patio Home in Lansdowne on the Potomac! Enjoy open-concept entertaining and tranquil outdoor living in this wonderful 4-bedroom, 3.5-bath home in one of Northern Virginias most celebrated communities! Moments away from schools, parks, Route 7, and shops and dining at Lansdowne Town Center, the charming brick-front home welcomes you with manicured landscaping, custom gardens, and a 2-stall garage. Inside, a dramatic 2-story foyer reveals the airy main level showcasing formal living, formal dining and an open-plan kitchen and family room, all swimming in natural light. Seamlessly cook and entertain in the eat-in kitchen with a bay window breakfast nook and large walk-in pantry. Enjoy cozy evenings by the family room fireplace, or head outside to dine al fresco under the stars on the patio with a built-in grill station and fire place. The beautiful backyard garden displays lush lawn and planter boxes enclosed with privacy fencing for peaceful seclusion. After a day of entertaining, retreat to comfy private quarters upstairs including a princess suite with en-suite bath, two secondary bedrooms, and a huge master suite featuring a sitting room and a dual vanity master bath with two walk-in closets, oversized soaking tub and separate shower. Laundry is conveniently placed near the upstairs bedrooms. The lower level has a multi-generational living or a bonus gym or play room, as well as a spacious rec room with a built-in bar and French door walk-out to the yard. Recent improvements include a new roof (2018), new A/C unit (one of two, 2019), new dryer, vent service, dishwasher and garbage disposal (2020), and a newer washer. The community of Lansdowne on the Potomac offers top-notch amenities including indoor and outdoor pools, a fitness center, playgrounds, sport courts and aerobics rooms, canoe and kayak launch, a business center, ballroom, meeting rooms and more. Welcome Home!
Location
State VA
County Loudoun
Zoning 19
Rooms
Other Rooms Living Room, Dining Room, Primary Bedroom, Sitting Room, Bedroom 2, Bedroom 3, Bedroom 4, Kitchen, Family Room, Breakfast Room, Other
Basement Outside Entrance, Walkout Level
Interior
Interior Features Primary Bath(s), Wood Floors, Floor Plan - Open, Family Room Off Kitchen, Breakfast Area, Kitchen - Island, Kitchen - Table Space, Recessed Lighting, Walk-in Closet(s)
Hot Water Natural Gas
Heating Forced Air
Cooling Central A/C
Fireplaces Number 1
Fireplaces Type Gas/Propane, Mantel(s)
Equipment Cooktop, Dishwasher, Disposal, Dryer, Exhaust Fan, Icemaker, Oven - Double, Refrigerator, Washer, Built-In Microwave
Fireplace Y
Window Features Double Pane
Appliance Cooktop, Dishwasher, Disposal, Dryer, Exhaust Fan, Icemaker, Oven - Double, Refrigerator, Washer, Built-In Microwave
Heat Source Natural Gas
Exterior
Exterior Feature Patio(s)
Parking Features Garage - Front Entry, Garage Door Opener
Garage Spaces 2.0
Fence Rear, Privacy
Amenities Available Bike Trail, Jog/Walk Path, Party Room, Pool - Outdoor, Recreational Center, Tennis Courts, Tot Lots/Playground, Basketball Courts, Common Grounds, Golf Course Membership Available, Pool - Indoor, Soccer Field, Swimming Pool, Volleyball Courts
Water Access N
View Garden/Lawn, Trees/Woods
Roof Type Asphalt
Accessibility None
Porch Patio(s)
Attached Garage 2
Total Parking Spaces 2
Garage Y
Building
Lot Description Landscaping, Level, Partly Wooded, Rear Yard, Trees/Wooded
Story 3
Sewer Public Sewer
Water Public
Architectural Style Colonial
Level or Stories 3
Additional Building Above Grade, Below Grade
Structure Type 9'+ Ceilings,Vaulted Ceilings,Dry Wall
New Construction N
Schools
Elementary Schools Seldens Landing
Middle Schools Belmont Ridge
High Schools Riverside
School District Loudoun County Public Schools
Others
HOA Fee Include Cable TV,Common Area Maintenance,Management,Insurance,Pool(s),Recreation Facility,Reserve Funds,Snow Removal,Trash,High Speed Internet
Senior Community No
Ownership Fee Simple
SqFt Source Assessor
Special Listing Condition Standard
Read Less Info
Want to know what your home might be worth? Contact us for a FREE valuation!

Our team is ready to help you sell your home for the highest possible price ASAP

Bought with Whitney Engstrom • Weichert, REALTORS
"My job is to find and attract mastery-based agents to the office, protect the culture, and make sure everyone is happy! "







