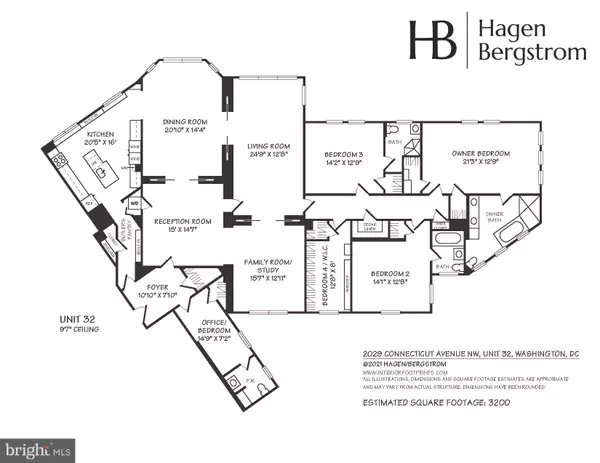$2,600,000
$2,599,000
For more information regarding the value of a property, please contact us for a free consultation.
4 Beds
4 Baths
3,200 SqFt
SOLD DATE : 11/30/2021
Key Details
Sold Price $2,600,000
Property Type Condo
Sub Type Condo/Co-op
Listing Status Sold
Purchase Type For Sale
Square Footage 3,200 sqft
Price per Sqft $812
Subdivision Kalorama
MLS Listing ID DCDC2006316
Sold Date 11/30/21
Style Beaux Arts
Bedrooms 4
Full Baths 3
Half Baths 1
Condo Fees $2,838/mo
HOA Y/N N
Abv Grd Liv Area 3,200
Originating Board BRIGHT
Year Built 1917
Annual Tax Amount $18,254
Tax Year 2020
Property Description
$100K PRICE REDUCTION! 2029 Connecticut is the epitome of grand Beaux Arts construction in Washington, influenced by French architecture, including the Palace of Versailles. It was designed by Hunter and Bell and built in 1917. It is perfectly located in Kalorama, and has been home to a former president, presidential candidate, ambassadors, members of Congress and many distinguished people representing a variety of professions. This exquisite home offers large, light filled public spaces that gracefully flow together for elegant entertaining. The home is approximately 3,200SF (per floor plan), boasting tall ceilings with fabulous, crisp moldings, newer windows, plus renovated kitchen with top of the line Sub-Zero, Wolf and Miele appliances, including two full-sized Sub-Zero wine fridges. The large reception room opens to the foyer, dining room, living room and study. The owner's suite includes a sitting area and a large, renovated en suite bath with separate soaking tub. Completing the private bedroom wing, there are two additional bedrooms, each with a renovated en suite bath and a former bedroom that's been turned into an enormous walk-in closet. The former 5th bedroom, located just off the foyer, with a powder room, is used as an office/study and the powder room could add a shower if need be. There is ample assigned storage and one assigned garage parking space. The building's roof deck has just gotten a major facelift, with the passenger elevator going to the roof, new furniture and umbrellas, plus a newly renovated kitchen and restroom. The attentive staff at 2029 provides 24-hour front desk service, cleaning and building maintenance.
Location
State DC
County Washington
Zoning R5C
Rooms
Main Level Bedrooms 4
Interior
Interior Features Cedar Closet(s), Crown Moldings, Kitchen - Island, Kitchen - Eat-In, Primary Bath(s), Recessed Lighting, Walk-in Closet(s), Window Treatments, Wine Storage, Wood Floors, Breakfast Area, Entry Level Bedroom, Floor Plan - Traditional, Formal/Separate Dining Room, Kitchen - Gourmet, Kitchen - Table Space, Pantry, Soaking Tub, Flat
Hot Water Natural Gas
Heating Radiator
Cooling Central A/C
Flooring Hardwood, Stone
Equipment Dishwasher, Disposal, Oven/Range - Gas, Range Hood, Washer/Dryer Stacked, Dryer - Front Loading, ENERGY STAR Refrigerator, Exhaust Fan, Microwave, Washer - Front Loading
Window Features Wood Frame,Double Pane,Double Hung,ENERGY STAR Qualified,Replacement
Appliance Dishwasher, Disposal, Oven/Range - Gas, Range Hood, Washer/Dryer Stacked, Dryer - Front Loading, ENERGY STAR Refrigerator, Exhaust Fan, Microwave, Washer - Front Loading
Heat Source Natural Gas
Laundry Dryer In Unit, Washer In Unit
Exterior
Exterior Feature Deck(s), Roof
Garage Covered Parking, Garage Door Opener, Inside Access, Underground
Garage Spaces 1.0
Parking On Site 1
Amenities Available Fitness Center, Elevator, Laundry Facilities, Newspaper Service
Waterfront N
Water Access N
Accessibility Elevator
Porch Deck(s), Roof
Parking Type Attached Garage
Attached Garage 1
Total Parking Spaces 1
Garage Y
Building
Story 7
Unit Features Mid-Rise 5 - 8 Floors
Sewer Public Sewer
Water Public
Architectural Style Beaux Arts
Level or Stories 7
Additional Building Above Grade, Below Grade
Structure Type 9'+ Ceilings,Plaster Walls
New Construction N
Schools
School District District Of Columbia Public Schools
Others
Pets Allowed Y
HOA Fee Include Common Area Maintenance,Custodial Services Maintenance,Ext Bldg Maint,Management,Insurance,Reserve Funds,Heat,Sewer,Trash,Water,Parking Fee,Laundry,Lawn Maintenance,Snow Removal
Senior Community No
Tax ID 2536//2009
Ownership Condominium
Security Features Desk in Lobby,Exterior Cameras,Main Entrance Lock,Monitored,Smoke Detector
Special Listing Condition Standard
Pets Description Number Limit
Read Less Info
Want to know what your home might be worth? Contact us for a FREE valuation!

Our team is ready to help you sell your home for the highest possible price ASAP

Bought with John Crisafulli • Compass

"My job is to find and attract mastery-based agents to the office, protect the culture, and make sure everyone is happy! "







