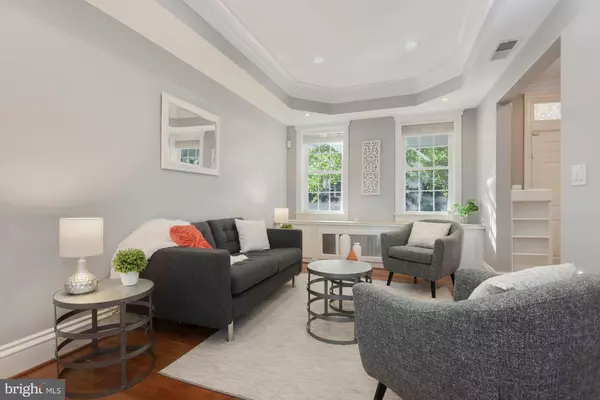$1,030,000
$975,000
5.6%For more information regarding the value of a property, please contact us for a free consultation.
3 Beds
2 Baths
1,782 SqFt
SOLD DATE : 11/09/2021
Key Details
Sold Price $1,030,000
Property Type Townhouse
Sub Type Interior Row/Townhouse
Listing Status Sold
Purchase Type For Sale
Square Footage 1,782 sqft
Price per Sqft $578
Subdivision Old City #1
MLS Listing ID DCDC2017168
Sold Date 11/09/21
Style Federal
Bedrooms 3
Full Baths 2
HOA Y/N N
Abv Grd Liv Area 1,188
Originating Board BRIGHT
Year Built 1913
Annual Tax Amount $6,155
Tax Year 2020
Lot Size 1,800 Sqft
Acres 0.04
Property Description
The combination you have been looking for. Fantastic location nestled perfectly between Union Market and the H Street Corridor. Rarely available 2 car off street parking plus a patio & covered rear deck. This home features a modern and bright floor plan, historic charm, 3 bedrooms upstairs, renovated kitchen with center island, renovated bathrooms, and a fully finished basement with front & rear entrance. Lets talk about storage! Extensive built in closet systems, storage cubbies, and tons of closet space for everything else. Walkers paradise just blocks to Trader Joes, Union Market, Whole Foods, H Street Corridor, Capitol Hill, parks, and metro.
Location
State DC
County Washington
Rooms
Other Rooms Living Room, Dining Room, Primary Bedroom, Bedroom 2, Bedroom 3, Kitchen, Family Room, Full Bath
Basement Connecting Stairway, Outside Entrance, Rear Entrance, Fully Finished
Interior
Interior Features Combination Kitchen/Dining, Kitchen - Island, Upgraded Countertops, Crown Moldings, Wood Floors, Breakfast Area, Built-Ins, Ceiling Fan(s), Kitchen - Eat-In, Recessed Lighting, Tub Shower, Wainscotting, Dining Area, Family Room Off Kitchen, Floor Plan - Open
Hot Water Natural Gas
Heating Radiator
Cooling Central A/C
Flooring Hardwood
Equipment Dishwasher, Disposal, Refrigerator, Stove, Dryer, Washer, Built-In Microwave
Fireplace N
Appliance Dishwasher, Disposal, Refrigerator, Stove, Dryer, Washer, Built-In Microwave
Heat Source Natural Gas
Exterior
Garage Spaces 2.0
Water Access N
Accessibility None
Total Parking Spaces 2
Garage N
Building
Story 3
Foundation Other
Sewer Public Sewer
Water Public
Architectural Style Federal
Level or Stories 3
Additional Building Above Grade, Below Grade
Structure Type Tray Ceilings
New Construction N
Schools
Elementary Schools J.O. Wilson
Middle Schools Stuart-Hobson
High Schools Eastern
School District District Of Columbia Public Schools
Others
Senior Community No
Tax ID 0805//0035
Ownership Fee Simple
SqFt Source Assessor
Special Listing Condition Standard
Read Less Info
Want to know what your home might be worth? Contact us for a FREE valuation!

Our team is ready to help you sell your home for the highest possible price ASAP

Bought with Todd W Bissey • Compass
"My job is to find and attract mastery-based agents to the office, protect the culture, and make sure everyone is happy! "







