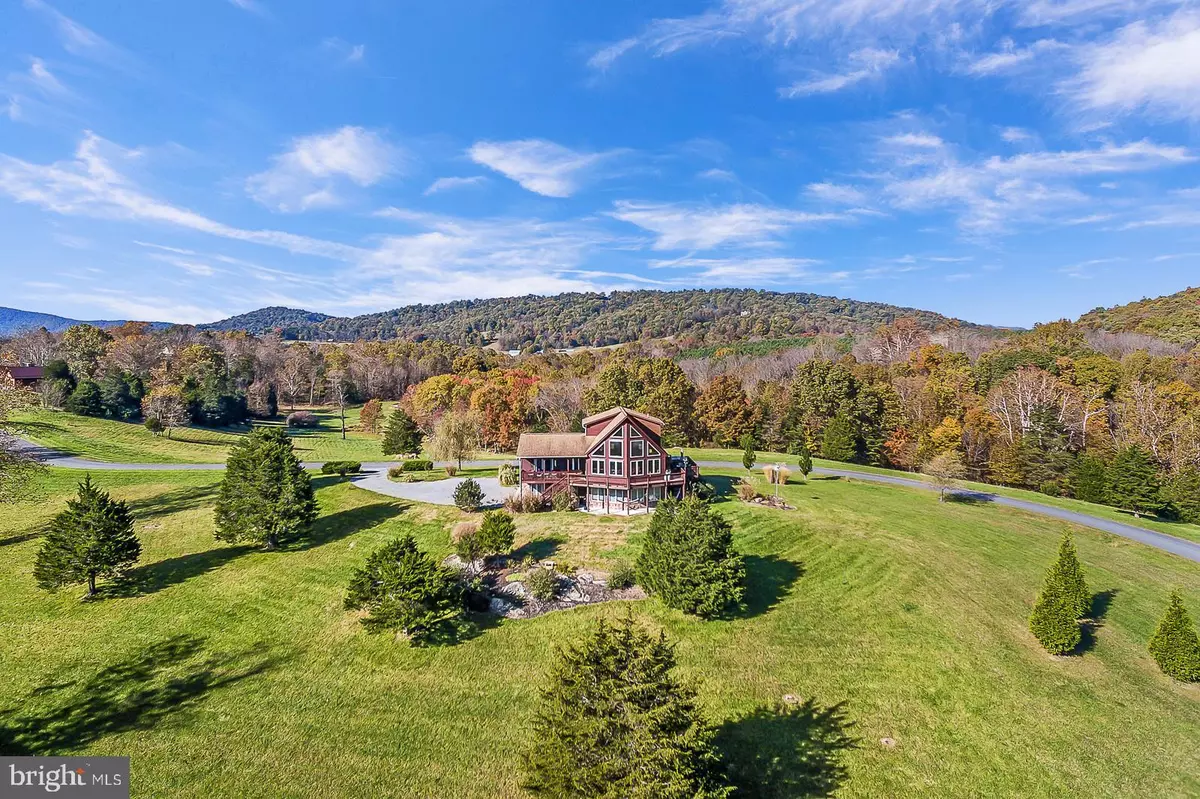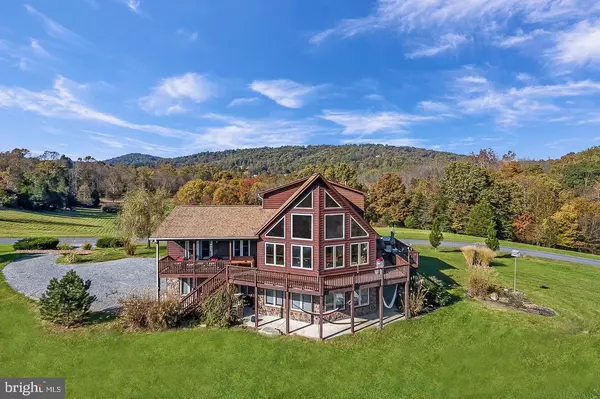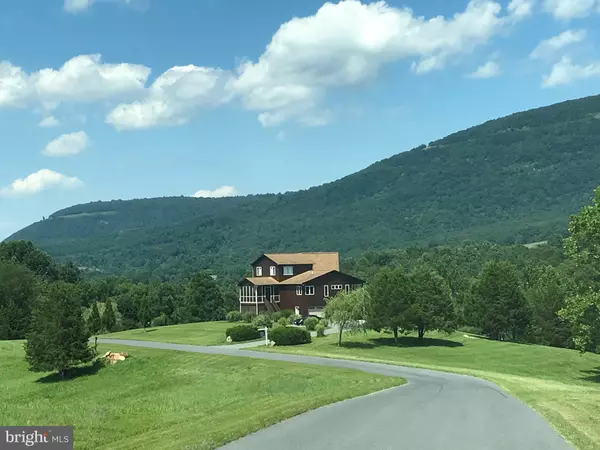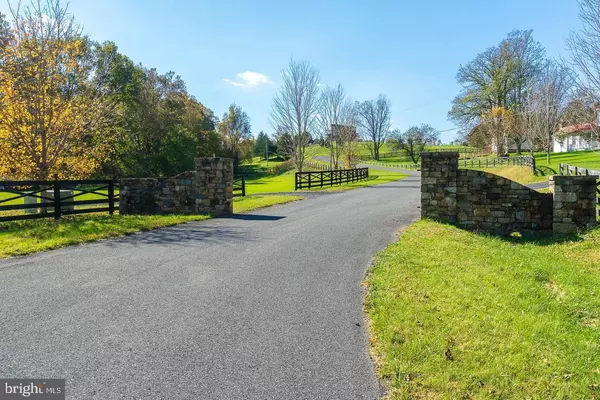$627,000
$620,000
1.1%For more information regarding the value of a property, please contact us for a free consultation.
4 Beds
4 Baths
2,702 SqFt
SOLD DATE : 07/23/2020
Key Details
Sold Price $627,000
Property Type Single Family Home
Sub Type Detached
Listing Status Sold
Purchase Type For Sale
Square Footage 2,702 sqft
Price per Sqft $232
Subdivision Boyds Mill
MLS Listing ID VAWR137766
Sold Date 07/23/20
Style Chalet,A-Frame
Bedrooms 4
Full Baths 3
Half Baths 1
HOA Fees $8/ann
HOA Y/N Y
Abv Grd Liv Area 2,702
Originating Board BRIGHT
Year Built 2008
Annual Tax Amount $3,483
Tax Year 2020
Lot Size 10.000 Acres
Acres 10.0
Property Description
Escape from the city and play in nature! Outstanding views - SKYVIEW is among the top 5 percent of homes in Warren County in terms of stunning views and is probably the most reasonably priced home of them. It is an exquisite, wonderful home perched atop a knoll on ten landscaped, manicured, and wooded acres. This custom estate is surrounded by uninterrupted skies, outstanding Skyline Drive and Blue Ridge mountain views, plus a quarter mile of stream-front property. Every aspect of this home is situated to maximize the views, from the nearly 800 square feet of wrap-around deck space, a two +-story wall of windows, and additional bedroom and office custom windows and doors to enjoy the scenery. SKYVIEW is less than an hour's commute from Tyson's Corner, and an hour and a half from Crystal City and National Airport, in a neighborhood of up-scale estates on ten-plus acre lots providing privacy with the nearest neighbor more than 1/4 mile away. The home is a ten-year-young, four-bed, 3.5-bath retreat, featuring an entry-level entertainment room, bedroom, full bath and laundry. On the Main Floor, there is a Master Bedroom with walk-in closet and full bath. There is a washer/dryer hookup in a hall closet. A custom country kitchen opens to the warm and spacious Great Room with stone hearth and gas fireplace. The third level offers two more bedrooms sharing a full bath, and loft overlooking the Great Room with spectacular views of Skyline Drive. There are three distinct entertaining areas of deck space: one screened in for summer and evening dining or entertaining overlooking a wooded meadow, another with the eight-person hot tub and dining area, and the third with expansive seating looking east, to Glen Manor Vineyards and a 270 degree view of Skyline Drive. Down the hill and through a cut in the woods from the home, there is The MEADOW, an approximately four-acre section of manicured land with over a quarter-mile frontage on Gooney Run. Serene and peaceful, this is an excellent place for a gazebo, hammock, or benches to listen to the babbling creek. The home is being sold as an exceptional View property that also happens to come with a beautiful home which has benefitted from an additional $110K of upgrades compared to similarly designed homes. Upgrades include 7 additional windows and doors, double sized deck, all wood floors, and more. HIGH-SPEED COMCAST INTERNET has been installed. Enjoy kayaking, hiking Skyline Drive trails, hunting, and fishing. Myriad wildlife include wild turkeys, deer, fox, the occasional bear, and a wide variety of birds and butterflies that frequent the property and neighborhood. SKYVIEW is not for just anyone. It is an ideal weekend home for successful and stressed out urbanites, or a great commuter home for the Tysons/ Dulles/ Crystal City tech communities. The Buyer will be purchasing a spectacular VIEW property that comes with a tremendous house. Because of its uniqueness and value, the Seller will not entertain low offers. Please see the virtual tour at https://s3-us-west-2.amazonaws.com/listing.videofizz.com/listing/video/15497/5e71f48a508c31-86365530.mp4?v3 .
Location
State VA
County Warren
Zoning AGRICULTURE
Direction South
Rooms
Other Rooms Living Room, Dining Room, Primary Bedroom, Bedroom 2, Bedroom 3, Bedroom 4, Kitchen, Family Room, Laundry, Bathroom 1, Bathroom 2, Bathroom 3, Primary Bathroom, Screened Porch
Main Level Bedrooms 1
Interior
Interior Features Chair Railings, Ceiling Fan(s), Crown Moldings, Entry Level Bedroom, Floor Plan - Open, Formal/Separate Dining Room, Kitchen - Country, Kitchen - Eat-In, Soaking Tub, Stall Shower, Tub Shower, Upgraded Countertops, Walk-in Closet(s), WhirlPool/HotTub, Wood Floors, Built-Ins
Hot Water Electric
Heating Heat Pump(s)
Cooling Central A/C
Flooring Hardwood, Tile/Brick
Fireplaces Number 1
Fireplaces Type Gas/Propane, Stone, Mantel(s), Brick
Equipment Built-In Microwave, Cooktop, Dishwasher, Built-In Range, Dryer - Electric, Dryer - Front Loading, ENERGY STAR Refrigerator, ENERGY STAR Dishwasher, Exhaust Fan, Extra Refrigerator/Freezer, Icemaker, Oven - Double, Oven - Wall
Fireplace Y
Window Features Double Pane,Casement,Energy Efficient,Screens
Appliance Built-In Microwave, Cooktop, Dishwasher, Built-In Range, Dryer - Electric, Dryer - Front Loading, ENERGY STAR Refrigerator, ENERGY STAR Dishwasher, Exhaust Fan, Extra Refrigerator/Freezer, Icemaker, Oven - Double, Oven - Wall
Heat Source Electric
Laundry Main Floor, Upper Floor, Washer In Unit, Dryer In Unit, Hookup
Exterior
Exterior Feature Porch(es), Screened, Wrap Around, Deck(s)
Parking Features Additional Storage Area, Built In, Garage - Front Entry, Garage Door Opener, Inside Access, Oversized
Garage Spaces 2.0
Utilities Available Cable TV, DSL Available, Electric Available, Phone Available
Water Access Y
View Creek/Stream, Mountain, Panoramic, Pasture, Scenic Vista, Trees/Woods, Valley, Water
Roof Type Asphalt,Composite
Street Surface Black Top
Accessibility 2+ Access Exits
Porch Porch(es), Screened, Wrap Around, Deck(s)
Attached Garage 2
Total Parking Spaces 2
Garage Y
Building
Lot Description Backs to Trees, Landscaping, Mountainous, Partly Wooded, Open, Rural, Stream/Creek, Sloping
Story 3
Foundation Slab
Sewer On Site Septic
Water Private, Well
Architectural Style Chalet, A-Frame
Level or Stories 3
Additional Building Above Grade, Below Grade
Structure Type Dry Wall
New Construction N
Schools
Elementary Schools Ressie Jeffries
Middle Schools Warren County
High Schools Skyline
School District Warren County Public Schools
Others
Pets Allowed Y
Senior Community No
Tax ID 44G 5 27
Ownership Fee Simple
SqFt Source Assessor
Security Features Smoke Detector
Acceptable Financing Cash, Conventional
Horse Property Y
Listing Terms Cash, Conventional
Financing Cash,Conventional
Special Listing Condition Standard
Pets Allowed Dogs OK, Cats OK
Read Less Info
Want to know what your home might be worth? Contact us for a FREE valuation!

Our team is ready to help you sell your home for the highest possible price ASAP

Bought with Andrea White • Weichert Realtors - Blue Ribbon
"My job is to find and attract mastery-based agents to the office, protect the culture, and make sure everyone is happy! "







