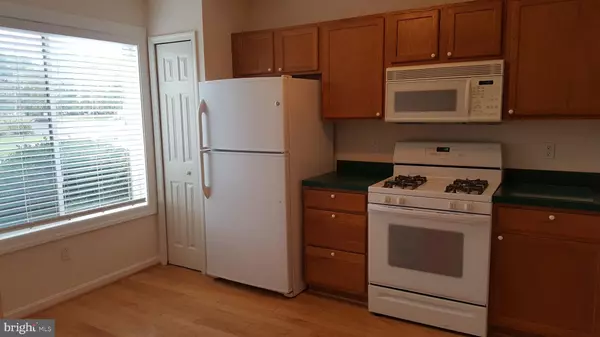$235,900
$234,900
0.4%For more information regarding the value of a property, please contact us for a free consultation.
2 Beds
3 Baths
1,440 SqFt
SOLD DATE : 11/12/2020
Key Details
Sold Price $235,900
Property Type Condo
Sub Type Condo/Co-op
Listing Status Sold
Purchase Type For Sale
Square Footage 1,440 sqft
Price per Sqft $163
Subdivision Queens Landing
MLS Listing ID MDQA145496
Sold Date 11/12/20
Style Spanish
Bedrooms 2
Full Baths 2
Half Baths 1
Condo Fees $435/mo
HOA Y/N N
Abv Grd Liv Area 1,440
Originating Board BRIGHT
Year Built 1999
Annual Tax Amount $1,875
Tax Year 2020
Property Description
WATERFRONT-LAKE! Newest phase of QL! Entire 1st floor is HARDWOOD! Huge great room w/GAS FP & wainscoating, Eat-in country kitchen w/gas stove. OPEN STAIRS. MBR has vaulted ceiling w/great view of lake! Master bath has W-I shower. Beds 2 & 3 are separated by 2 pocket doors which could be opened & to make a 2nd master bedroom - unique design. Side-by-side W/D. Double sliders from great room to screened-in Florida room, which opens to patio. Peaceful setting. HEATED pool,state-of-the-art gym,racketball, tennis, pickleball. Clubhouse has social events & is available to rent for personal use. Walking path along Chester River/Castle Marina!! Boat slips avail-rent/buy. Assess.pd. Easy access to 13-mi. paved Cross Island Trail - great for biking, dog walking, skating, etc. CHANGE YOUR ADDRESS & CHANGE YOUR LIFESTYLE!!! Roof to be replaced in 2021 at a cost of approximately $5,000.
Location
State MD
County Queen Annes
Zoning UR
Direction East
Rooms
Other Rooms Primary Bedroom, Bedroom 2, Bedroom 3, Kitchen, Foyer, Sun/Florida Room, Great Room, Laundry, Storage Room, Bathroom 1, Bathroom 2, Half Bath
Interior
Interior Features Breakfast Area, Combination Dining/Living, Primary Bath(s), Window Treatments, Carpet, Ceiling Fan(s), Recessed Lighting, Tub Shower, Stall Shower, Floor Plan - Open, Kitchen - Eat-In, Wood Floors, Wainscotting, Sprinkler System
Hot Water Electric
Heating Heat Pump(s)
Cooling Central A/C
Fireplaces Number 1
Fireplaces Type Mantel(s)
Equipment Dishwasher, Disposal, Dryer, Exhaust Fan, Icemaker, Microwave, Range Hood, Refrigerator, Stove, Washer, Oven/Range - Gas
Fireplace Y
Window Features Screens,Replacement,Sliding
Appliance Dishwasher, Disposal, Dryer, Exhaust Fan, Icemaker, Microwave, Range Hood, Refrigerator, Stove, Washer, Oven/Range - Gas
Heat Source Electric
Laundry Upper Floor, Washer In Unit, Dryer In Unit
Exterior
Exterior Feature Patio(s), Enclosed, Porch(es)
Utilities Available Cable TV Available
Amenities Available Common Grounds, Community Center, Exercise Room, Jog/Walk Path, Party Room, Pool - Outdoor, Racquet Ball, Tennis Courts, Water/Lake Privileges
Water Access N
View Water, Scenic Vista
Accessibility None
Porch Patio(s), Enclosed, Porch(es)
Garage N
Building
Lot Description Landscaping
Story 2
Sewer Public Sewer
Water Public
Architectural Style Spanish
Level or Stories 2
Additional Building Above Grade
New Construction N
Schools
School District Queen Anne'S County Public Schools
Others
Pets Allowed Y
HOA Fee Include Ext Bldg Maint,Lawn Maintenance,Management,Insurance,Pool(s),Reserve Funds,Road Maintenance,Snow Removal,Water
Senior Community No
Tax ID 1804112342
Ownership Condominium
Horse Property N
Special Listing Condition Standard
Pets Allowed No Pet Restrictions
Read Less Info
Want to know what your home might be worth? Contact us for a FREE valuation!

Our team is ready to help you sell your home for the highest possible price ASAP

Bought with James W Robinson • Benson & Mangold, LLC
"My job is to find and attract mastery-based agents to the office, protect the culture, and make sure everyone is happy! "







