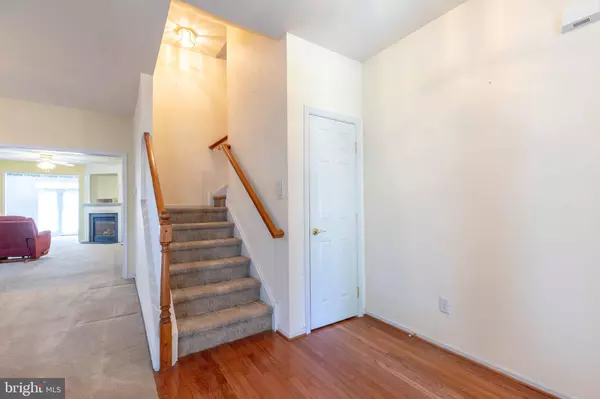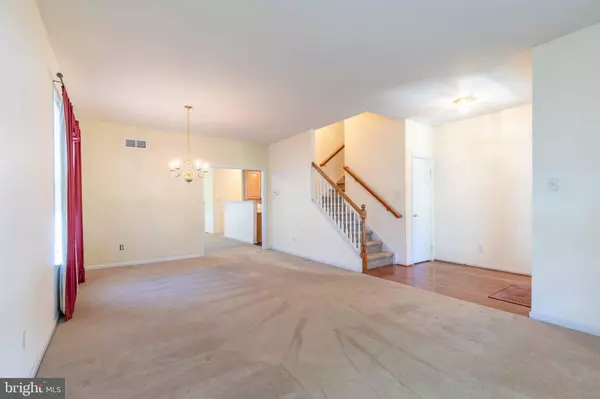$384,000
$389,900
1.5%For more information regarding the value of a property, please contact us for a free consultation.
3 Beds
2 Baths
2,113 SqFt
SOLD DATE : 11/19/2021
Key Details
Sold Price $384,000
Property Type Townhouse
Sub Type End of Row/Townhouse
Listing Status Sold
Purchase Type For Sale
Square Footage 2,113 sqft
Price per Sqft $181
Subdivision Courtyards
MLS Listing ID PAMC2010538
Sold Date 11/19/21
Style Colonial,Traditional
Bedrooms 3
Full Baths 2
HOA Fees $330/mo
HOA Y/N Y
Abv Grd Liv Area 2,113
Originating Board BRIGHT
Year Built 2003
Annual Tax Amount $6,643
Tax Year 2021
Lot Size 2,400 Sqft
Acres 0.06
Lot Dimensions 40.00 x 0.00
Property Description
** Sellers are replacing carpets, painting, replacing counter tops, appliances, and adding backsplash! Home coming back on in a couple of weeks!**
Welcome to 141 Lattice Lane, a 3 bedroom townhome in the Courtyards at Collegeville. The flexible floor plan of the home allows you to use the space as you prefer! Enter into the inviting entryway with hardwood flooring that opens to the spacious living and dining room. Enjoy preparing your meals in the updated kitchen featuring ample cabinet space, bamboo flooring, dishwasher, and two pantries. Off the kitchen is the comfortable living room offering a gas fireplace and ceiling fan. Continue further to the bright sunroom with access to the rear patio, perfect for relaxing with your morning coffee or reading a great book! The main floor laundry room offers convenience for you. The master suite features a walk-in closet, second closet, ceiling fan, and a large master bath! Another spacious bedroom and a full bath are also located on the main floor. Continue upstairs to find the third bedroom! The full, unfinished basement offers tons of additional hobby and storage space and features an egress window for easy finishing. Dont forget about the 2-car garage for additional storage space! This home is waiting for you to make it your own!
Location
State PA
County Montgomery
Area Lower Providence Twp (10643)
Zoning RES
Rooms
Other Rooms Living Room, Dining Room, Primary Bedroom, Bedroom 2, Bedroom 3, Kitchen, Family Room, Sun/Florida Room, Laundry, Primary Bathroom, Full Bath
Basement Full, Unfinished
Main Level Bedrooms 2
Interior
Interior Features Carpet, Ceiling Fan(s), Combination Dining/Living, Family Room Off Kitchen, Wood Floors, Entry Level Bedroom, Walk-in Closet(s), Pantry
Hot Water Propane
Heating Forced Air
Cooling Central A/C
Fireplaces Number 1
Fireplaces Type Gas/Propane
Equipment Built-In Microwave, Built-In Range, Dishwasher
Fireplace Y
Appliance Built-In Microwave, Built-In Range, Dishwasher
Heat Source Propane - Leased
Laundry Main Floor
Exterior
Garage Garage - Front Entry
Garage Spaces 4.0
Amenities Available Club House, Common Grounds
Waterfront N
Water Access N
Accessibility None
Parking Type Attached Garage, Driveway
Attached Garage 2
Total Parking Spaces 4
Garage Y
Building
Story 1.5
Foundation Block
Sewer Public Sewer
Water Public
Architectural Style Colonial, Traditional
Level or Stories 1.5
Additional Building Above Grade, Below Grade
New Construction N
Schools
School District Methacton
Others
HOA Fee Include Snow Removal,Road Maintenance,Common Area Maintenance,Ext Bldg Maint,Lawn Maintenance
Senior Community Yes
Age Restriction 55
Tax ID 43-00-08156-549
Ownership Fee Simple
SqFt Source Assessor
Special Listing Condition Standard
Read Less Info
Want to know what your home might be worth? Contact us for a FREE valuation!

Our team is ready to help you sell your home for the highest possible price ASAP

Bought with Emily Wolski • KW Greater West Chester

"My job is to find and attract mastery-based agents to the office, protect the culture, and make sure everyone is happy! "







