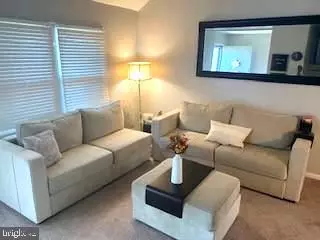$295,000
$299,900
1.6%For more information regarding the value of a property, please contact us for a free consultation.
4 Beds
3 Baths
2,759 SqFt
SOLD DATE : 11/17/2020
Key Details
Sold Price $295,000
Property Type Single Family Home
Sub Type Detached
Listing Status Sold
Purchase Type For Sale
Square Footage 2,759 sqft
Price per Sqft $106
Subdivision Whethersfield
MLS Listing ID DENC510246
Sold Date 11/17/20
Style Colonial,Split Level
Bedrooms 4
Full Baths 2
Half Baths 1
HOA Y/N N
Abv Grd Liv Area 1,675
Originating Board BRIGHT
Year Built 1996
Annual Tax Amount $2,177
Tax Year 2020
Lot Size 6,970 Sqft
Acres 0.16
Lot Dimensions 65.00 x 110.10
Property Description
# 25 for the win! That's how you'll feel once you set foot in this beautiful home! Tastefully decorated 4 bedroom 2 and a 1/2 bath with attached garage and another heated and air-conditioned garage behind the house! Unheard of right? Let's go inside first; from the front enter the spacious living room with vaulted ceiling and circulating fan all in neutral colors. Next onto the eat in kitchen with island and stainless-steel appliances. Second level has 3 generously sized bedrooms with a hall full bath and the masters own en suite. Plenty of space in master bedroom with the king size bed and still have ample room to move around. Lower level family room has a gas fireplace creating a cozy ambiance with family and friends. There is also a full guest bedroom/ playroom that is adorably set up as kids playroom with a sleepover bunk. The half bath is also conveniently right around the corner. This backyard is completely fenced for privacy. Outside pavers not only provide entertaining space but also lead to the outdoor garage. This garage is definitely not your average garage and does not disappoint! This garage has air and heat! It also has a side entrance right off the house patio walkway. It is completely transformed into a beautiful space that adds living area to accommodate the family's needs. Office/ classroom for remote learning or teaching/she shed/man cave/teen hang out room/craft area/workshop/endless opportunities! One lucky homeowner with this one and the lucky number is 25!
Location
State DE
County New Castle
Area Newark/Glasgow (30905)
Zoning NC6.5
Rooms
Other Rooms Living Room, Bedroom 2, Bedroom 3, Bedroom 4, Kitchen, Family Room, Bedroom 1, Bathroom 1, Bathroom 2
Basement Partial
Interior
Interior Features Attic, Carpet, Ceiling Fan(s), Kitchen - Eat-In, Kitchen - Island, Kitchen - Table Space, Tub Shower, Stall Shower, Wainscotting, Water Treat System, Wood Floors
Hot Water Natural Gas
Heating Forced Air
Cooling Central A/C
Heat Source Natural Gas
Exterior
Parking Features Garage - Front Entry, Inside Access
Garage Spaces 1.0
Water Access N
Accessibility Other
Attached Garage 1
Total Parking Spaces 1
Garage Y
Building
Story 3
Sewer Public Sewer
Water Public
Architectural Style Colonial, Split Level
Level or Stories 3
Additional Building Above Grade, Below Grade
New Construction N
Schools
School District Colonial
Others
Senior Community No
Tax ID 10-033.20-124
Ownership Fee Simple
SqFt Source Assessor
Acceptable Financing FHA, Cash, Conventional, VA
Listing Terms FHA, Cash, Conventional, VA
Financing FHA,Cash,Conventional,VA
Special Listing Condition Standard
Read Less Info
Want to know what your home might be worth? Contact us for a FREE valuation!

Our team is ready to help you sell your home for the highest possible price ASAP

Bought with Anthony M White • Long & Foster Real Estate, Inc.

"My job is to find and attract mastery-based agents to the office, protect the culture, and make sure everyone is happy! "







