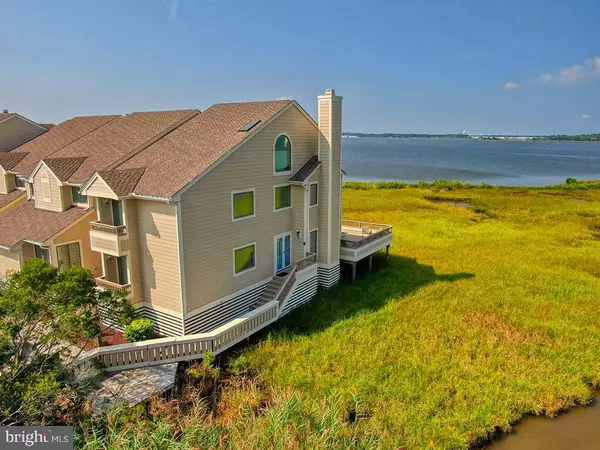$1,125,000
$1,059,000
6.2%For more information regarding the value of a property, please contact us for a free consultation.
3 Beds
4 Baths
2,200 SqFt
SOLD DATE : 11/19/2021
Key Details
Sold Price $1,125,000
Property Type Condo
Sub Type Condo/Co-op
Listing Status Sold
Purchase Type For Sale
Square Footage 2,200 sqft
Price per Sqft $511
Subdivision Kings Grant
MLS Listing ID DESU2004592
Sold Date 11/19/21
Style Coastal
Bedrooms 3
Full Baths 3
Half Baths 1
Condo Fees $2,595/qua
HOA Y/N N
Abv Grd Liv Area 2,200
Originating Board BRIGHT
Year Built 1993
Annual Tax Amount $1,780
Tax Year 2021
Lot Dimensions 0.00 x 0.00
Property Description
Kings Grant is probably the best address at the beach...only 75 townhomes all on the water; either bay or ocean. This one of a kind, end unit overlooks the bay, has ocean views and an unobstructed view of the water for miles. The sellers are the original owners and liked KG so much years ago sold the interior unit to but this end unit. Several years ago the home was remodeled. The kitchen and baths are upscale and the floors are bamboo...the end units also feature storage. There is a screened porch as well as an open air wrap around balcony. Enjoy privacy from the master bedroom deck and the deck form the third floor.
...truly views worth seeing and enjoying.
Location
State DE
County Sussex
Area Baltimore Hundred (31001)
Zoning HR-2
Direction North
Rooms
Other Rooms Living Room, Kitchen, Laundry, Screened Porch
Interior
Interior Features Combination Dining/Living, Floor Plan - Open, Kitchen - Gourmet, Primary Bedroom - Bay Front
Hot Water Electric
Heating Heat Pump - Electric BackUp
Cooling Central A/C
Flooring Carpet, Ceramic Tile, Hardwood
Fireplaces Number 1
Fireplaces Type Wood
Equipment Built-In Microwave, Dishwasher, Disposal, Oven/Range - Electric, Refrigerator, Stove, Washer/Dryer Stacked
Furnishings Yes
Fireplace Y
Window Features Screens,Storm
Appliance Built-In Microwave, Dishwasher, Disposal, Oven/Range - Electric, Refrigerator, Stove, Washer/Dryer Stacked
Heat Source Electric
Exterior
Garage Spaces 2.0
Parking On Site 2
Utilities Available Cable TV, Phone
Amenities Available Beach, Pool - Outdoor, Pier/Dock, Reserved/Assigned Parking, Water/Lake Privileges, Other
Waterfront Y
Waterfront Description Sandy Beach
Water Access Y
Water Access Desc Canoe/Kayak
View Bay, Ocean
Roof Type Architectural Shingle
Accessibility Level Entry - Main
Road Frontage Private
Parking Type Parking Lot
Total Parking Spaces 2
Garage N
Building
Lot Description Tidal Wetland
Story 3
Foundation Pillar/Post/Pier
Sewer Public Sewer
Water Public, Well
Architectural Style Coastal
Level or Stories 3
Additional Building Above Grade, Below Grade
New Construction N
Schools
School District Indian River
Others
Pets Allowed Y
HOA Fee Include Pool(s),Reserve Funds,Snow Removal,Common Area Maintenance,Ext Bldg Maint,Management,Road Maintenance,Insurance,Pier/Dock Maintenance,Trash,Water
Senior Community No
Tax ID 134-22.00-5.01-38
Ownership Condominium
Acceptable Financing Cash, Conventional
Horse Property N
Listing Terms Cash, Conventional
Financing Cash,Conventional
Special Listing Condition Standard
Pets Description Cats OK, Dogs OK
Read Less Info
Want to know what your home might be worth? Contact us for a FREE valuation!

Our team is ready to help you sell your home for the highest possible price ASAP

Bought with Carol Proctor • Berkshire Hathaway HomeServices PenFed Realty

"My job is to find and attract mastery-based agents to the office, protect the culture, and make sure everyone is happy! "







