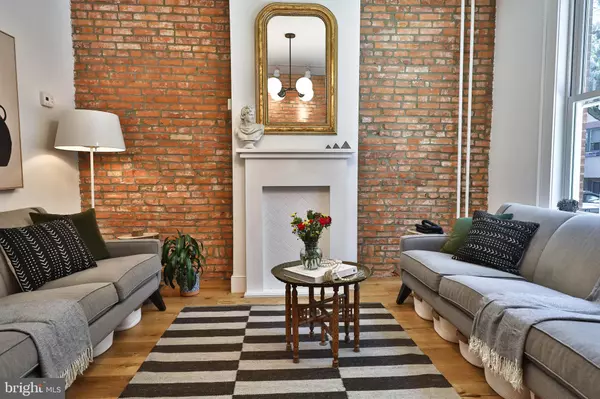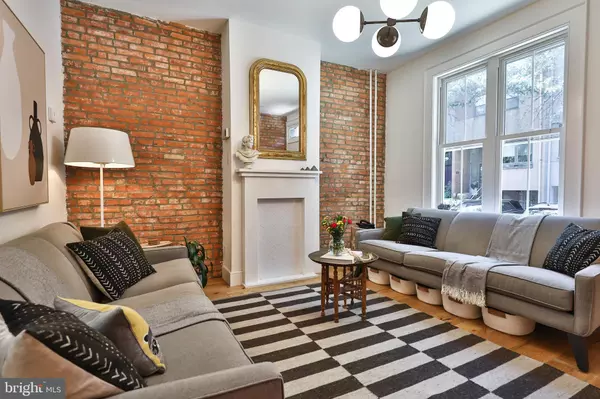$399,000
$399,000
For more information regarding the value of a property, please contact us for a free consultation.
2 Beds
1 Bath
756 SqFt
SOLD DATE : 12/15/2021
Key Details
Sold Price $399,000
Property Type Townhouse
Sub Type Interior Row/Townhouse
Listing Status Sold
Purchase Type For Sale
Square Footage 756 sqft
Price per Sqft $527
Subdivision Art Museum Area
MLS Listing ID PAPH2001061
Sold Date 12/15/21
Style Straight Thru
Bedrooms 2
Full Baths 1
HOA Y/N N
Abv Grd Liv Area 756
Originating Board BRIGHT
Year Built 1920
Annual Tax Amount $3,887
Tax Year 2021
Lot Size 665 Sqft
Acres 0.02
Lot Dimensions 14.00 x 47.50
Property Description
Owned by an architect and designer, this 2 bedroom, newly renovated gem has maximum charm and the latest blend of old and new finishes everywhere you look. Tucked away on a quiet street in the Art Museum area close to Boathouse Row and Fairmount Park, the handsome original facade offers original brownstone steps and window boxes on all levels. Enter into the living room with wide plank white oak floors, an exposed brick wall, custom-built fireplace (decorative) for a focal point, plus mid century-modern style light fixture. The 2nd floor skylight installed by the Seller over the staircase means the middle of the first floor is flooded with sunlight, an unusual attribute in a townhouse. Continue on into the custom, eat-in kitchen with gorgeous, plentiful cabinetry, a stunning mini-herringbone tile backsplash, concrete look quartz countertop, stainless steel appliances, and the continuation of the exposed brick walls. Huge French doors bring more light in and afford views of the inviting landscaped garden with built-in planters, Spanish cedar slat fencing and marble chip patio. The main bedroom is open, airy and peaceful. The designer bathroom includes black, hex tiled flooring and white subway tile tub surround. And the 2nd bedroom/office/den is equally as charming. A full, unfinished basement is a relaxed space for all your projects, laundry, storage, plus a whole-house water filtration and softening system. All in all, this home is sure to please!
Location
State PA
County Philadelphia
Area 19130 (19130)
Zoning RSA5
Rooms
Other Rooms Living Room, Primary Bedroom, Kitchen, Bedroom 1
Basement Unfinished
Interior
Interior Features Kitchen - Eat-In
Hot Water Natural Gas
Heating Hot Water
Cooling Central A/C
Equipment Built-In Microwave
Fireplace N
Appliance Built-In Microwave
Heat Source Natural Gas
Laundry Basement
Exterior
Waterfront N
Water Access N
Accessibility None
Parking Type On Street
Garage N
Building
Story 2
Foundation Stone
Sewer Public Sewer
Water Public
Architectural Style Straight Thru
Level or Stories 2
Additional Building Above Grade, Below Grade
New Construction N
Schools
Elementary Schools Robert Morris School
Middle Schools Robert Morris School
High Schools Robert Vaux
School District The School District Of Philadelphia
Others
Pets Allowed Y
Senior Community No
Tax ID 151327900
Ownership Fee Simple
SqFt Source Assessor
Special Listing Condition Standard
Pets Description No Pet Restrictions
Read Less Info
Want to know what your home might be worth? Contact us for a FREE valuation!

Our team is ready to help you sell your home for the highest possible price ASAP

Bought with Jason R Cohen • Compass RE

"My job is to find and attract mastery-based agents to the office, protect the culture, and make sure everyone is happy! "







