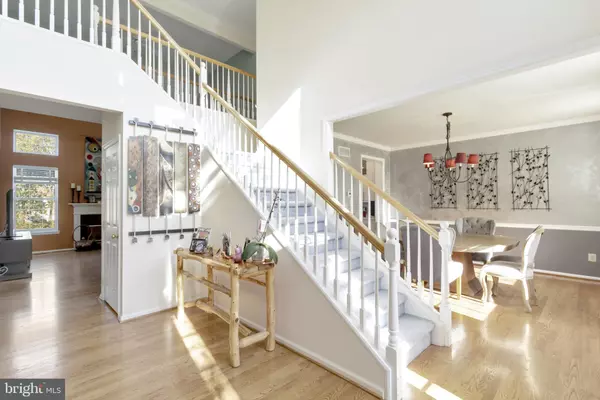$531,000
$519,900
2.1%For more information regarding the value of a property, please contact us for a free consultation.
4 Beds
3 Baths
4,100 SqFt
SOLD DATE : 12/14/2020
Key Details
Sold Price $531,000
Property Type Single Family Home
Sub Type Detached
Listing Status Sold
Purchase Type For Sale
Square Footage 4,100 sqft
Price per Sqft $129
Subdivision Hidden Creek
MLS Listing ID PAMC667094
Sold Date 12/14/20
Style Colonial
Bedrooms 4
Full Baths 2
Half Baths 1
HOA Y/N N
Abv Grd Liv Area 3,100
Originating Board BRIGHT
Year Built 2000
Annual Tax Amount $9,610
Tax Year 2020
Lot Size 9,812 Sqft
Acres 0.23
Lot Dimensions 101.00 x 0.00
Property Description
Located in the much sought after community of Hidden Creek, this spacious colonial has a lot to offer. As you enter into the grand two story foyer you will notice the beautiful hardwood flooring and the abundance of natural light shining through. Off to the left is the living room and to the right is the dining room, both offering hardwood flooring and crown molding. The recently remodeled kitchen offers new 42" soft close cabinets, granite countertops, recess lighting, tile backsplash and tile flooring. Sliding glass doors lead out to the second story deck overlooking township open space. The kitchen is open to the two story family room that features hardwood flooring, recess lighting and a gas fireplace. Off the family room is the private home office/den or study. Completing the first floor is the laundry room and powder room. The second floor can be accessed either by the front or back staircase and offers 4 generously sized bedrooms. The primary bedroom offers his and hers walk in closets, a separate sitting area and a full master bath with double sinks, tile shower surround, tile flooring and soaking tub. Finishing off the second floor is the spacious hall bath. The walk out basement has been finished off into two separate rooms. One side is currently being used as an exercise room and the other side is the perfect spot to unwind, relax and watch the game. Sliding glass doors lead out to the ground level paver patio; a great spot to entertain and enjoy time with friends and family. Set your appointment up today...you will be glad you did!!
Location
State PA
County Montgomery
Area Lower Salford Twp (10650)
Zoning R1
Rooms
Other Rooms Living Room, Dining Room, Primary Bedroom, Bedroom 4, Kitchen, 2nd Stry Fam Ovrlk, Exercise Room, Laundry, Bathroom 2, Bathroom 3, Bonus Room
Basement Full
Interior
Hot Water Natural Gas
Heating Central
Cooling Central A/C
Fireplaces Number 1
Fireplaces Type Gas/Propane
Fireplace Y
Heat Source Natural Gas
Laundry Main Floor
Exterior
Exterior Feature Deck(s), Patio(s)
Parking Features Garage - Front Entry
Garage Spaces 4.0
Utilities Available Cable TV, Multiple Phone Lines
Water Access N
Accessibility None
Porch Deck(s), Patio(s)
Attached Garage 2
Total Parking Spaces 4
Garage Y
Building
Story 2
Sewer Public Sewer
Water Public
Architectural Style Colonial
Level or Stories 2
Additional Building Above Grade, Below Grade
New Construction N
Schools
School District Souderton Area
Others
Senior Community No
Tax ID 50-00-00548-023
Ownership Fee Simple
SqFt Source Assessor
Special Listing Condition Standard
Read Less Info
Want to know what your home might be worth? Contact us for a FREE valuation!

Our team is ready to help you sell your home for the highest possible price ASAP

Bought with Marlene Sabella • RE/MAX Achievers-Collegeville
"My job is to find and attract mastery-based agents to the office, protect the culture, and make sure everyone is happy! "







