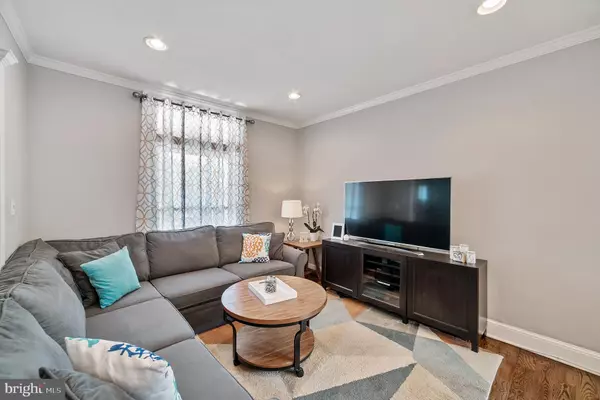$315,000
$315,000
For more information regarding the value of a property, please contact us for a free consultation.
4 Beds
4 Baths
2,580 SqFt
SOLD DATE : 09/25/2020
Key Details
Sold Price $315,000
Property Type Single Family Home
Sub Type Detached
Listing Status Sold
Purchase Type For Sale
Square Footage 2,580 sqft
Price per Sqft $122
Subdivision Hamilton Heights
MLS Listing ID MDBA516182
Sold Date 09/25/20
Style Colonial
Bedrooms 4
Full Baths 4
HOA Y/N N
Abv Grd Liv Area 1,680
Originating Board BRIGHT
Year Built 1924
Annual Tax Amount $5,920
Tax Year 2019
Lot Size 0.263 Acres
Acres 0.26
Property Description
WELCOME HOME to Hamilton's HOTTEST NEW LISTING! Unpack YOUR bags HERE at this SHOW STOPPER Complete with 4 Finished Levels! *OPEN FLOOR PLAN!! *Crown Molding THRU OUT!! *Hardwood Floors THRU OUT!! *2 Back Decks AND a HUGE Wrap AROUND Front Porch!! *An Entertainers DREAM Home! Picture YOURSELF Hosting Parties HERE! Enjoy the Gourmet Kitchen w/White Cabinets, Stainless Steel Appliances, Granite Counters, Recessed Lights, Hardwood Floors and it OPENS to the Dining & Living Room Areas! You will just Love the Open Feel of this Home! *HUGE Laundry Room and FULL Bathroom just off the Kitchen *FULLY FINISHED Basement- GREAT For a Family Room, Gym OR even a 5th BR, should you need more Bedrooms. The Basement is Complete with a 4th FULL Bathroom AND Extra Storage Space! *4 Generous Sized Bedrooms including a Master Bedroom w/FULL Bathroom w/Tub and Stand Up Shower AND Double Sinks! ALL Bedrooms have BEAUTIFUL Hardwood Floors! *Great Doggie Room or Office Space just off the Back of the home. This Room leads you to the 2nd Level Back Deck OVERLOOKING your BEAUTIFUL Backyard! This is a FENCED-IN LEVEL LOT and OVER 1/4 Acre which is Great for BBQ's!! Again... an Entertainers DREAM! BUT Wait there is more... 2 Car Garage with 100amp Electric Panel, NEW Roof w/Warranty, New Front Gutters, Freshly Painted, New Waterproof Laminate Flooring in the Basement & MORE! You have to come to see to believe it! HURRY this one will FLY off the HOT Market we are in! Current contract is shaky so please show for backups!
Location
State MD
County Baltimore City
Zoning R-3
Rooms
Other Rooms Living Room, Dining Room, Primary Bedroom, Bedroom 2, Bedroom 3, Bedroom 4, Kitchen, Family Room, Foyer, Laundry, Utility Room, Bathroom 2, Primary Bathroom, Full Bath
Basement Daylight, Partial, Full, Fully Finished, Heated, Improved, Interior Access, Outside Entrance, Rear Entrance, Sump Pump, Walkout Stairs, Drainage System
Interior
Interior Features Breakfast Area, Crown Moldings, Dining Area, Kitchen - Gourmet, Kitchen - Island, Upgraded Countertops, Wood Floors, Bar, Ceiling Fan(s), Combination Dining/Living, Combination Kitchen/Dining, Combination Kitchen/Living, Floor Plan - Open, Recessed Lighting, Walk-in Closet(s), Tub Shower, Window Treatments
Hot Water Electric
Heating Forced Air
Cooling Central A/C, Ceiling Fan(s)
Flooring Hardwood, Wood, Ceramic Tile
Equipment Built-In Microwave, Dishwasher, Dryer, Icemaker, Oven/Range - Gas, Refrigerator, Washer, Disposal, Dryer - Gas, Exhaust Fan, Microwave, Stainless Steel Appliances, Stove, Water Heater
Fireplace N
Window Features Bay/Bow,Vinyl Clad
Appliance Built-In Microwave, Dishwasher, Dryer, Icemaker, Oven/Range - Gas, Refrigerator, Washer, Disposal, Dryer - Gas, Exhaust Fan, Microwave, Stainless Steel Appliances, Stove, Water Heater
Heat Source Natural Gas
Laundry Main Floor
Exterior
Parking Features Oversized, Garage - Front Entry, Covered Parking, Additional Storage Area
Garage Spaces 2.0
Water Access N
Accessibility None
Total Parking Spaces 2
Garage Y
Building
Lot Description Backs to Trees, Cleared, Front Yard, Level, Rear Yard
Story 4
Sewer Public Sewer
Water Public
Architectural Style Colonial
Level or Stories 4
Additional Building Above Grade, Below Grade
Structure Type 9'+ Ceilings
New Construction N
Schools
School District Baltimore City Public Schools
Others
Pets Allowed Y
Senior Community No
Tax ID 0327035681 003
Ownership Fee Simple
SqFt Source Assessor
Acceptable Financing Cash, Conventional, FHA, Negotiable, VA
Listing Terms Cash, Conventional, FHA, Negotiable, VA
Financing Cash,Conventional,FHA,Negotiable,VA
Special Listing Condition Standard
Pets Allowed No Pet Restrictions
Read Less Info
Want to know what your home might be worth? Contact us for a FREE valuation!

Our team is ready to help you sell your home for the highest possible price ASAP

Bought with Tina C Beliveau • EXP Realty, LLC

"My job is to find and attract mastery-based agents to the office, protect the culture, and make sure everyone is happy! "







