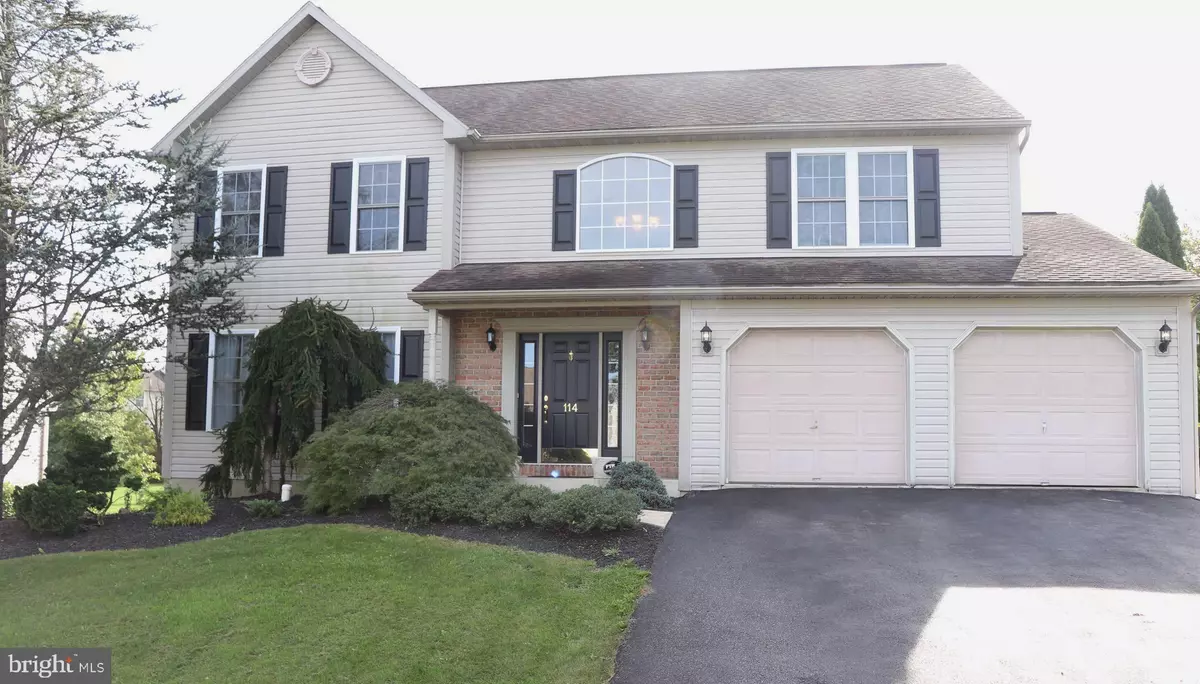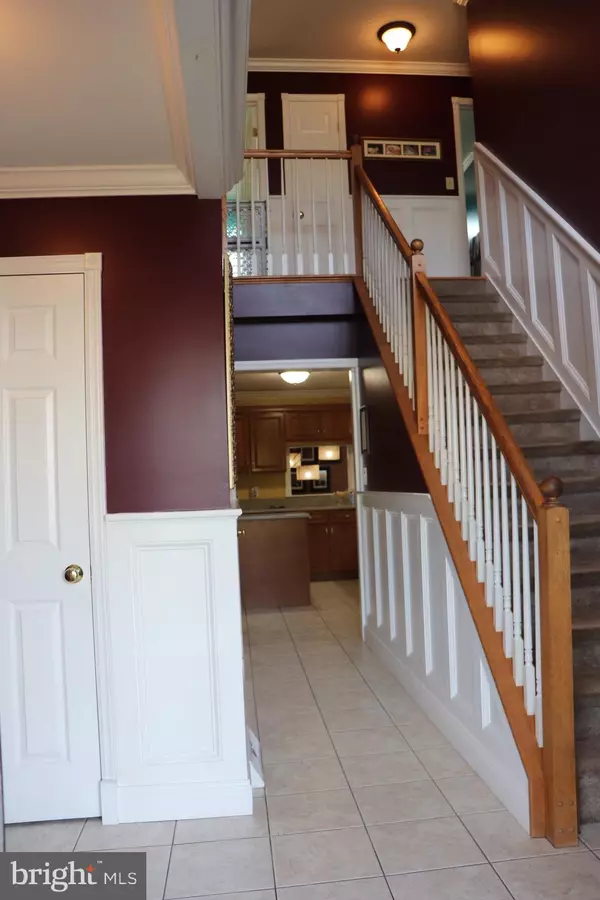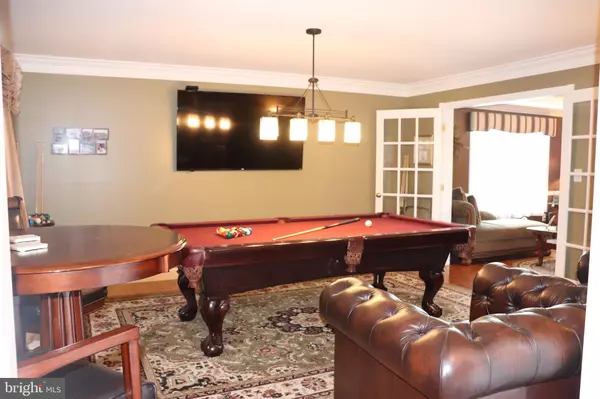$455,500
$449,900
1.2%For more information regarding the value of a property, please contact us for a free consultation.
5 Beds
4 Baths
3,380 SqFt
SOLD DATE : 11/30/2021
Key Details
Sold Price $455,500
Property Type Single Family Home
Sub Type Detached
Listing Status Sold
Purchase Type For Sale
Square Footage 3,380 sqft
Price per Sqft $134
Subdivision Cherry Tree Farms
MLS Listing ID PAMC2000659
Sold Date 11/30/21
Style Colonial
Bedrooms 5
Full Baths 3
Half Baths 1
HOA Y/N N
Abv Grd Liv Area 3,380
Originating Board BRIGHT
Year Built 2000
Annual Tax Amount $7,852
Tax Year 2021
Lot Size 0.431 Acres
Acres 0.43
Lot Dimensions 66.00 x 0.00
Property Description
Unbelievable spectacular home in Cherry Tree Farms in Upper Pottsgrove Township. This is a must see as the owners have put so much detail and improvements into this property. Walking through you will see so much craftsmanship /woodwork that truly customize this home. The foyer is a two-story area with accent trim on the ceiling as soon as you enter as well as wainscoting in the hallway and going up to the second floor. The living room is presently being used as a pool polar and has a double glass door entry into a sitting room. Both rooms have Hardwood Flooring and accent trim. The kitchen is every chefs delight. Plenty of cabinets, two pantries, Stainless steel appliances, Corian countertops,Tile flooring,island, breakfast bar, Pass-through to family room and updated lighting. Adjacent to the kitchen is their dining area with a gas fireplace, Hardwood Floor and open floor plan between the kitchen and family room. The family room addition is a true crowd pleaser with its accent ceiling, plenty of windows that make it feel like a sunroom, and a view of the backyard with inground pool. Off the family room is an area that can be used as an Inlaw suite or as a master bedroom suite. This addition has its own living room, full bath with claw tub and shower stall, bedroom with walk-in closet and an entry door from the back patio. The glamour and of this property continues as you go to the second floor. The master bedroom is huge in size with his and her closet, hardwood floor, large master bath with Jacuzzi tub, double sink, shower stall and skylight. Three other bedrooms are very nice in size and will not disappoint as well. They are serviced by an additional hall bath. The party continues in the basement since it is fully finished and houses the laundry room, a seasonal walk in closet, storage room, exercise room and rec room. This home was truly built with entertainment in mind as you will see when you enter into the backyard. Many of gatherings have been held under their covered patio with pillars, inground pool with diving board and large fenced in yard. This home has all the bells and whistles and is truly worth touring.
Location
State PA
County Montgomery
Area Upper Pottsgrove Twp (10660)
Zoning RESIDENTIAL
Rooms
Other Rooms Living Room, Dining Room, Primary Bedroom, Sitting Room, Bedroom 2, Bedroom 3, Bedroom 4, Kitchen, Family Room, Exercise Room, In-Law/auPair/Suite, Laundry, Recreation Room, Primary Bathroom
Basement Fully Finished
Main Level Bedrooms 1
Interior
Interior Features Breakfast Area, Chair Railings, Combination Kitchen/Dining, Crown Moldings, Dining Area, Efficiency, Family Room Off Kitchen, Formal/Separate Dining Room, Kitchen - Island, Pantry, Recessed Lighting, Upgraded Countertops, Walk-in Closet(s), Wood Floors
Hot Water Natural Gas
Heating Forced Air
Cooling Central A/C
Fireplaces Number 1
Fireplaces Type Gas/Propane, Mantel(s), Wood
Equipment Dishwasher, Built-In Microwave, Disposal, Stainless Steel Appliances
Fireplace Y
Appliance Dishwasher, Built-In Microwave, Disposal, Stainless Steel Appliances
Heat Source Natural Gas
Laundry Basement
Exterior
Exterior Feature Patio(s), Porch(es)
Garage Garage - Front Entry, Inside Access
Garage Spaces 5.0
Pool In Ground
Waterfront N
Water Access N
Accessibility None
Porch Patio(s), Porch(es)
Parking Type Attached Garage, Driveway
Attached Garage 2
Total Parking Spaces 5
Garage Y
Building
Story 2
Foundation Concrete Perimeter
Sewer Public Sewer
Water Public
Architectural Style Colonial
Level or Stories 2
Additional Building Above Grade, Below Grade
New Construction N
Schools
School District Pottsgrove
Others
Senior Community No
Tax ID 60-00-00005-205
Ownership Fee Simple
SqFt Source Assessor
Special Listing Condition Standard
Read Less Info
Want to know what your home might be worth? Contact us for a FREE valuation!

Our team is ready to help you sell your home for the highest possible price ASAP

Bought with Donna M Godfrey • Godfrey Properties

"My job is to find and attract mastery-based agents to the office, protect the culture, and make sure everyone is happy! "







