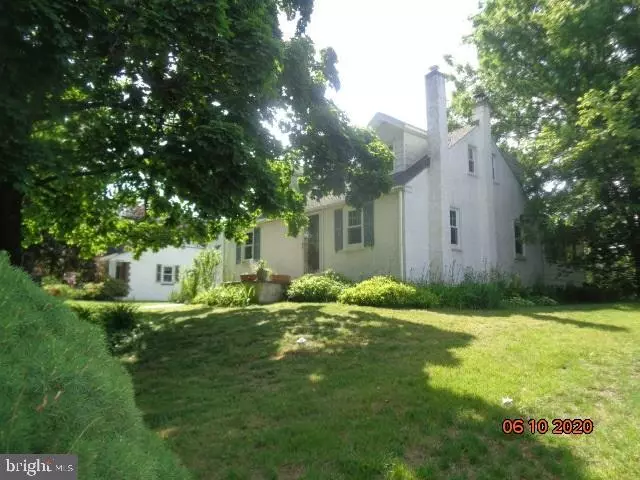$384,000
$384,900
0.2%For more information regarding the value of a property, please contact us for a free consultation.
3 Beds
2 Baths
1,490 SqFt
SOLD DATE : 10/16/2020
Key Details
Sold Price $384,000
Property Type Single Family Home
Sub Type Detached
Listing Status Sold
Purchase Type For Sale
Square Footage 1,490 sqft
Price per Sqft $257
Subdivision Frazer View
MLS Listing ID PACT508510
Sold Date 10/16/20
Style Cape Cod
Bedrooms 3
Full Baths 2
HOA Y/N N
Abv Grd Liv Area 1,490
Originating Board BRIGHT
Year Built 1951
Annual Tax Amount $3,651
Tax Year 2020
Lot Size 0.301 Acres
Acres 0.3
Lot Dimensions 0.00 x 0.00
Property Description
From the front patio, enter through the front door of this well-maintained open concept Cape Cod, and the bright sun filled living room boasts beautiful refinished original hardwood floors. A custom oak corner fireplace on a brick hearth brings additional charm. Continue through the expansive 19-foot living room to the year-round sunroom with renovated tile flooring and richly stained hardwood ceiling, matching remote-controlled ceiling fan/light and a skylight. This room is surrounded by custom windows and great views of the perennial landscaped back yard- a perfect place for you to relax after a long day. At 165sqft, this sunroom is plenty spacious to be both an additional living room and eating area. Around the corner from the living room, just down the hall, is the first-floor bedroom and renovated ceramic tile bathroom with a porcelain bathtub. Lots of storage space in the vanity, matching wall and medicine cabinet. On the other side of the open refinished hardwood staircase, is the large updated eat-in kitchen with a 25cu ft side by side refrigerator/freezer, filtered water, automatic crushed or cubed ice and light on the door, glass top stove and plenty of counter space, large stainless steel sink with new detachable faucet/sprayer and soap dispenser built in, and the added convenience of a garbage disposal. The kitchen door is the side entrance from the long breezeway, great for a grill and outdoor entertaining. Upstairs you will find an entirely renovated second floor, with raised ceilings (professionally insulated) and the original refinished hardwood floors. A nice sized landing and two large bedrooms, (19x17 and 19x15), each boasting carpeted walk-in closets the width of the room. Both with large dormer windows to let in natural light, remote controlled ceiling fans with light fixtures. The fully renovated bathroom has a boutique-style large vanity with marble top and undermount sink and matching mirror. Attention to detail with inlayed tile on the ceramic floor and a decorative touch in the ceramic tile shower with a porcelain tub. In the basement an additional 135 sqft bonus room, finished in drywall and freshly painted with a ceramic tile floor, nice sized window letting in lots of natural light and HVAC perfect for a home office, playroom, gym or for home schooling. The laundry is conveniently partnered with a large counter top with cabinets above and below. Professionally upgraded electrical panel with circuit breakers and replaced oil tank. The dry basement offers plenty of storage space. Outside there is a one-car garage connected to the house by the breezeway. Off of the sunroom is a spacious deck covered by a pergola overlooking the private back yard a third of an acre in size. A second star gazing deck with power outlets, hosts a new lit shed, to store all of your garden tools. This house has central air conditioning, new energy efficient windows, and is conveniently located near routes 30 and 352, 202, 401, 113, 29, 30 Bypass and PA Turnpike, in Malvern, close to the Septa train, Wegmans and Giant Groceries, shopping and the Chester County Trail.
Location
State PA
County Chester
Area East Whiteland Twp (10342)
Zoning R2
Rooms
Other Rooms Living Room, Kitchen, Bedroom 1, Sun/Florida Room, Bathroom 1
Basement Full
Main Level Bedrooms 1
Interior
Hot Water Natural Gas
Heating Forced Air
Cooling Central A/C
Heat Source Oil
Exterior
Garage Garage - Front Entry
Garage Spaces 1.0
Waterfront N
Water Access N
Accessibility None
Parking Type Driveway, Detached Garage
Total Parking Spaces 1
Garage Y
Building
Story 1.5
Sewer Public Sewer
Water Public
Architectural Style Cape Cod
Level or Stories 1.5
Additional Building Above Grade, Below Grade
New Construction N
Schools
School District Great Valley
Others
Senior Community No
Tax ID 42-04N-0029
Ownership Fee Simple
SqFt Source Assessor
Special Listing Condition Standard
Read Less Info
Want to know what your home might be worth? Contact us for a FREE valuation!

Our team is ready to help you sell your home for the highest possible price ASAP

Bought with Kaitlyn Bower • KW Greater West Chester

"My job is to find and attract mastery-based agents to the office, protect the culture, and make sure everyone is happy! "







