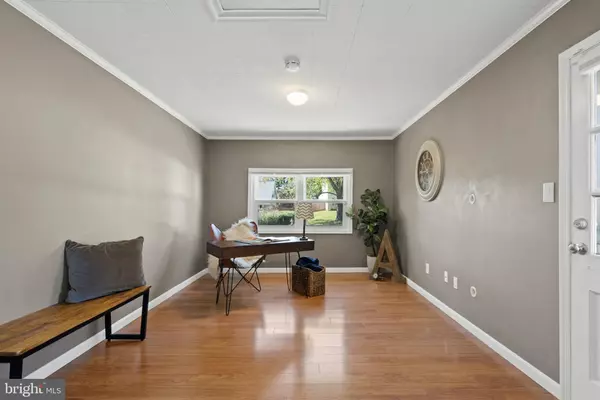$394,000
$394,000
For more information regarding the value of a property, please contact us for a free consultation.
3 Beds
2 Baths
2,101 SqFt
SOLD DATE : 11/06/2020
Key Details
Sold Price $394,000
Property Type Single Family Home
Sub Type Detached
Listing Status Sold
Purchase Type For Sale
Square Footage 2,101 sqft
Price per Sqft $187
Subdivision Somerset At Belair
MLS Listing ID MDPG584138
Sold Date 11/06/20
Style Ranch/Rambler
Bedrooms 3
Full Baths 2
HOA Y/N N
Abv Grd Liv Area 2,101
Originating Board BRIGHT
Year Built 1962
Annual Tax Amount $4,538
Tax Year 2019
Lot Size 9,680 Sqft
Acres 0.22
Property Description
Welcome to the heart of Bowie! This beautifully-maintained rancher features wood floors, architectural shingles, and plenty of living space for homebodies and social butterflies alike. The large combination living-dining room provides enough space for any dinner party or get-together. Just off the eat-in kitchen is the home's all-seasons room, boasting a wealth of natural light - perfect for enjoying warm summer nights or cool fall evenings! With 3 bedrooms and 2 full bathrooms, you and your guests will have plenty of room and privacy to retreat to at the end of a busy day, and the neighborhood's quiet surroundings ensure you won't wake up to the sounds of traffic or bustling city life. Enjoy a short walk to Somerset Park & Playground, Acorn Hill Park, and the Bowie Community Center (with enclosed playground!). Also within walking distance are Harris Teeter, a plethora of eateries, and shopping. As an added bonus, enjoy easy access to Baltimore, Annapolis, and Washington D.C., along with 3 airports. Commuters will especially love how close Routes 50 and 3/301, I-97, the D.C. Beltway, and the Baltimore-Washington Parkway are. Plus, the Orange Line of the DC Metro is just a quick 10-minute drive away! New water heater purchased in 2019!
Location
State MD
County Prince Georges
Zoning R55
Rooms
Main Level Bedrooms 3
Interior
Interior Features Carpet, Ceiling Fan(s), Combination Dining/Living, Combination Kitchen/Dining, Dining Area, Entry Level Bedroom, Family Room Off Kitchen, Floor Plan - Traditional, Kitchen - Eat-In, Kitchen - Table Space, Primary Bath(s), Stall Shower, Tub Shower, Wood Floors
Hot Water Natural Gas
Heating Central, Forced Air
Cooling Central A/C
Flooring Laminated, Wood
Equipment Built-In Microwave, Dishwasher, Disposal, Dryer, Exhaust Fan, Oven/Range - Gas, Refrigerator, Stainless Steel Appliances, Washer
Furnishings No
Fireplace N
Appliance Built-In Microwave, Dishwasher, Disposal, Dryer, Exhaust Fan, Oven/Range - Gas, Refrigerator, Stainless Steel Appliances, Washer
Heat Source Natural Gas
Laundry Dryer In Unit, Washer In Unit, Main Floor
Exterior
Exterior Feature Porch(es)
Garage Spaces 8.0
Fence Partially, Wood
Utilities Available None
Water Access N
Roof Type Architectural Shingle
Accessibility None
Porch Porch(es)
Road Frontage City/County
Total Parking Spaces 8
Garage N
Building
Lot Description Front Yard, Rear Yard
Story 1
Sewer Public Sewer
Water Public
Architectural Style Ranch/Rambler
Level or Stories 1
Additional Building Above Grade, Below Grade
New Construction N
Schools
Elementary Schools Tulip Grove
Middle Schools Benjamin Tasker
High Schools Bowie
School District Prince George'S County Public Schools
Others
Pets Allowed Y
Senior Community No
Tax ID 17070713883
Ownership Fee Simple
SqFt Source Assessor
Acceptable Financing Cash, Conventional, FHA, VA
Horse Property N
Listing Terms Cash, Conventional, FHA, VA
Financing Cash,Conventional,FHA,VA
Special Listing Condition Standard
Pets Allowed No Pet Restrictions
Read Less Info
Want to know what your home might be worth? Contact us for a FREE valuation!

Our team is ready to help you sell your home for the highest possible price ASAP

Bought with Bruno Tarquinii • Fairfax Realty Elite
"My job is to find and attract mastery-based agents to the office, protect the culture, and make sure everyone is happy! "







