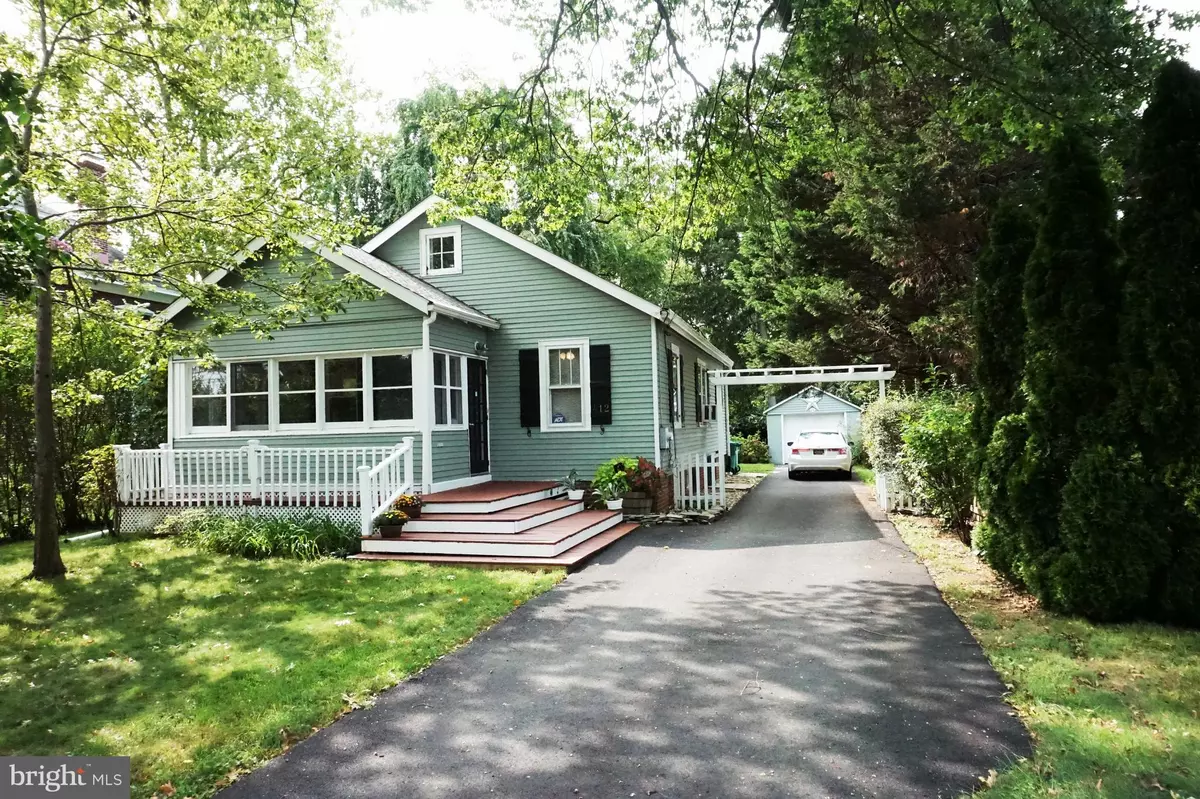$262,000
$259,900
0.8%For more information regarding the value of a property, please contact us for a free consultation.
2 Beds
2 Baths
1,140 SqFt
SOLD DATE : 11/13/2020
Key Details
Sold Price $262,000
Property Type Single Family Home
Sub Type Detached
Listing Status Sold
Purchase Type For Sale
Square Footage 1,140 sqft
Price per Sqft $229
Subdivision North Hills
MLS Listing ID DENC509176
Sold Date 11/13/20
Style Craftsman
Bedrooms 2
Full Baths 2
HOA Y/N N
Abv Grd Liv Area 1,140
Originating Board BRIGHT
Year Built 1953
Annual Tax Amount $1,964
Tax Year 2020
Lot Size 0.280 Acres
Acres 0.28
Lot Dimensions 50 X 225
Property Description
Visit this home virtually: http://www.vht.com/434104469/IDXS - Beautiful 2/3/bedroom two bath Craftsman style ranch that has been meticulously updated while maintaining the period originality. This home features numerous significant updates that are sure to please! The updated kitchen includes: stainless farm sink, subway tile, white display cabinetry & restored original built in's, recessed lighting, and contrasting black appliances. There are two updated black and white baths with white subway tile and new fixtures. The walk-up full attic could be used as a third bedroom, office or play room. Most of the rooms have been freshly painted and there are hardwoods and six panel doors throughout. In addition, there is wonderful enclosed front porch, new concrete patio, paver fire pit, one-car garage, long drive for extra parking and good sized private yard. The basement was in the process of being updated and is read for drywall. This home is part of an estate sale and is being sold in as is condition.
Location
State DE
County New Castle
Area Brandywine (30901)
Zoning NC10
Rooms
Other Rooms Living Room, Dining Room, Bedroom 2, Kitchen, Bedroom 1, Bonus Room
Basement Full
Main Level Bedrooms 2
Interior
Interior Features Built-Ins, Floor Plan - Open, Kitchen - Eat-In
Hot Water Natural Gas
Heating Central
Cooling Wall Unit
Fireplace N
Heat Source Natural Gas
Exterior
Exterior Feature Patio(s), Porch(es)
Parking Features Garage - Front Entry
Garage Spaces 1.0
Utilities Available Above Ground
Water Access N
Accessibility None
Porch Patio(s), Porch(es)
Total Parking Spaces 1
Garage Y
Building
Lot Description Level
Story 1
Sewer Public Sewer
Water Public
Architectural Style Craftsman
Level or Stories 1
Additional Building Above Grade, Below Grade
New Construction N
Schools
Elementary Schools Harlan
Middle Schools Dupont
High Schools Mount Pleasant
School District Brandywine
Others
Senior Community No
Tax ID 06-131.00-153
Ownership Fee Simple
SqFt Source Assessor
Acceptable Financing Cash, Conventional, FHA
Listing Terms Cash, Conventional, FHA
Financing Cash,Conventional,FHA
Special Listing Condition Standard
Read Less Info
Want to know what your home might be worth? Contact us for a FREE valuation!

Our team is ready to help you sell your home for the highest possible price ASAP

Bought with Robert C Stigler • Keller Williams Realty Wilmington
"My job is to find and attract mastery-based agents to the office, protect the culture, and make sure everyone is happy! "







