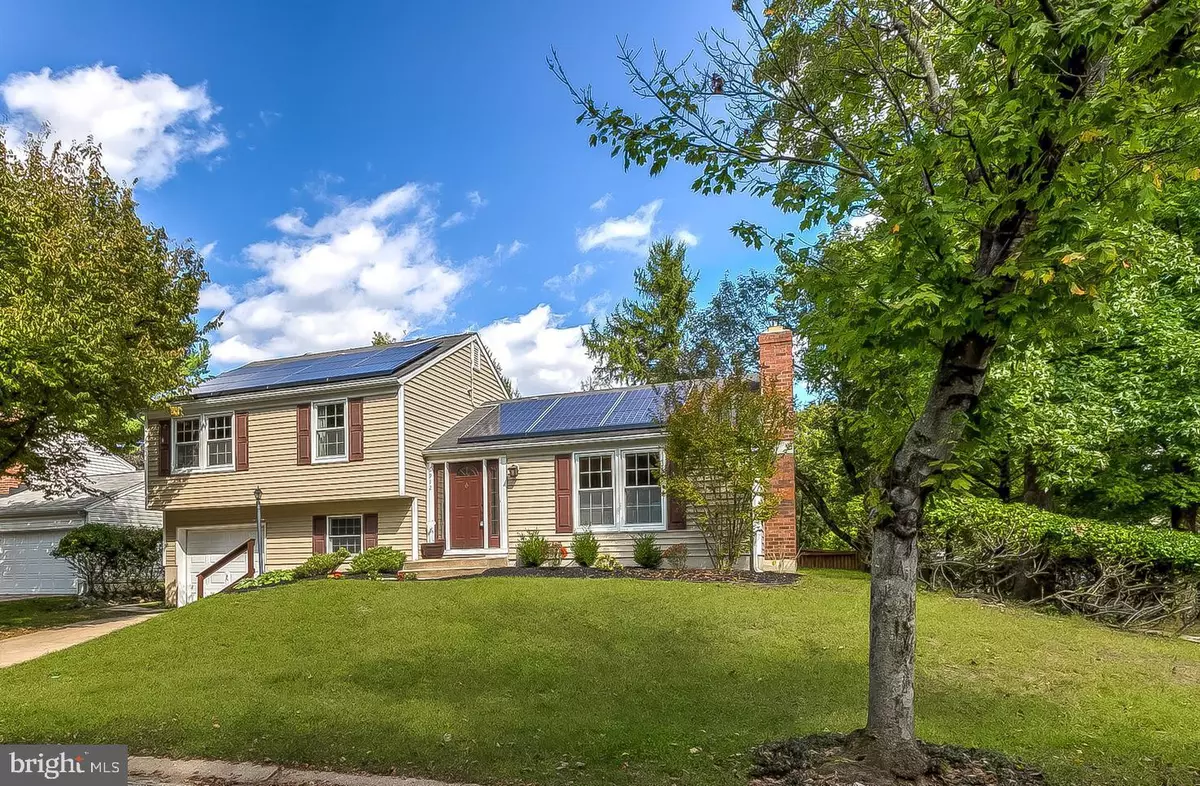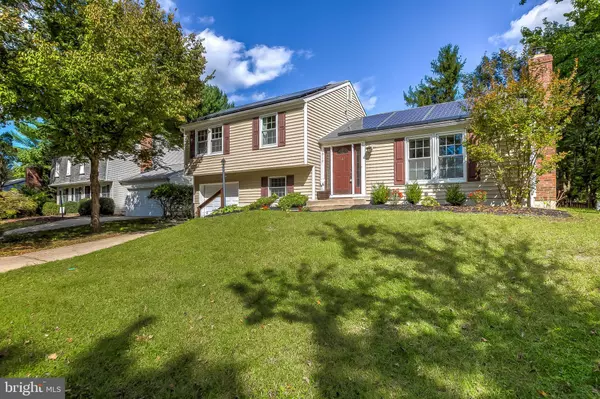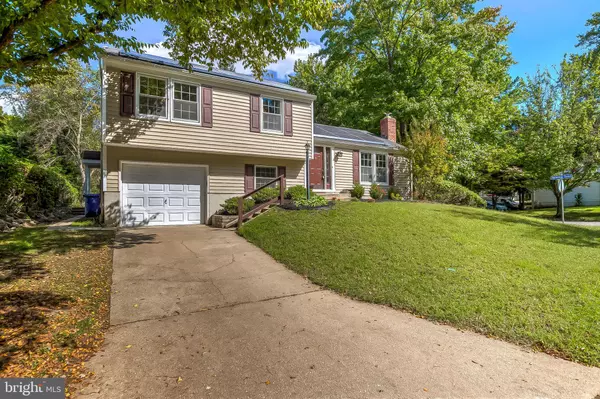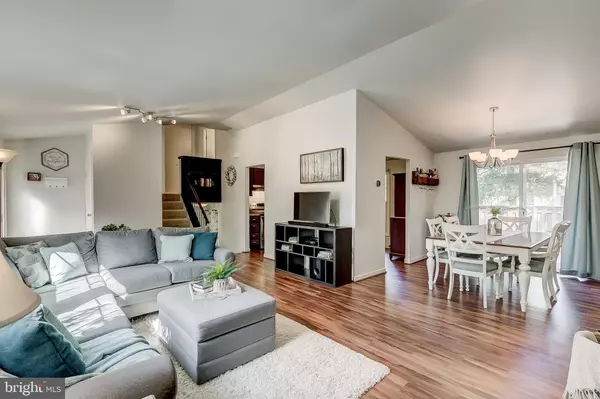$426,000
$399,900
6.5%For more information regarding the value of a property, please contact us for a free consultation.
4 Beds
3 Baths
2,178 SqFt
SOLD DATE : 11/16/2020
Key Details
Sold Price $426,000
Property Type Single Family Home
Sub Type Detached
Listing Status Sold
Purchase Type For Sale
Square Footage 2,178 sqft
Price per Sqft $195
Subdivision Village Of Owen Brown
MLS Listing ID MDHW284630
Sold Date 11/16/20
Style Split Level
Bedrooms 4
Full Baths 3
HOA Fees $84/ann
HOA Y/N Y
Abv Grd Liv Area 1,632
Originating Board BRIGHT
Year Built 1974
Annual Tax Amount $5,184
Tax Year 2020
Lot Size 7,866 Sqft
Acres 0.18
Property Description
Contemporary style conveniently located in the Village of Owen Brown. The main level welcomes you with an open floor plan including a spacious Dining Room & Living Room with vaulted ceilings, lots of windows, slider access to the private patio, and decorative fireplace complete with brick surround & mantel. The Kitchen is open to both the Dining & Living Rooms with table space, wood cabinets, an attractive backsplash, and stainless appliances making it easy to entertain while you cook. The Family Room level features LOTS of built-ins, relaxing window seat, recessed lighting, Mud Room, and access to the garage. There are 3 generously-sized Bedrooms on the upper level all equipped with ceiling fans for year round comfort, a full Bath with custom tile tub/shower feature w/glass enclosure. The Primary Bedroom has multiple closets and a private Bath. The lower level is also generously-sized including a 4th Bedroom, full Bath, large walk-in closet, separate Laundry Room, and flexible space which can be used as a Family Room, Play Room or Home Office...you choose! Recent upgrades & improvements include all new floors including high-end, plush carpeting, updated washer/dryer, HVAC system in 2017, and more. The yard offers lots of privacy w/a stone patio, and level, partially fenced backyard full of green foliage & mature trees. With easy access to the myriad of Columbia pathways, you can enjoy walking or biking just about anywhere. Shops, restaurants, the local post office, playgrounds, and Lake Elkhorn just a 5 minute walk from home! Easy access to all major commuter routes. Come see what makes this house and neighborhood so special. Please verify school zones with Howard County Public Schools.
Location
State MD
County Howard
Zoning NT
Rooms
Other Rooms Living Room, Dining Room, Primary Bedroom, Bedroom 2, Bedroom 3, Bedroom 4, Kitchen, Family Room, Laundry, Mud Room, Utility Room, Primary Bathroom, Full Bath
Basement Other, Sump Pump, Heated, Improved, Fully Finished
Interior
Interior Features Attic, Built-Ins, Carpet, Ceiling Fan(s), Combination Dining/Living, Crown Moldings, Dining Area, Floor Plan - Open, Kitchen - Eat-In, Kitchen - Table Space, Primary Bath(s), Pantry, Stall Shower, Tub Shower, Wood Floors
Hot Water Electric
Heating Heat Pump(s)
Cooling Ceiling Fan(s), Central A/C
Flooring Carpet, Ceramic Tile, Hardwood, Vinyl
Equipment Disposal, Dishwasher, Dryer, Icemaker, Oven/Range - Electric, Range Hood, Refrigerator, Stainless Steel Appliances, Washer, Water Heater
Fireplace N
Window Features Double Hung,Replacement
Appliance Disposal, Dishwasher, Dryer, Icemaker, Oven/Range - Electric, Range Hood, Refrigerator, Stainless Steel Appliances, Washer, Water Heater
Heat Source Electric
Laundry Lower Floor
Exterior
Parking Features Garage - Front Entry
Garage Spaces 1.0
Fence Partially
Water Access N
View Garden/Lawn
Roof Type Shingle
Accessibility None
Attached Garage 1
Total Parking Spaces 1
Garage Y
Building
Lot Description Front Yard, Rear Yard, SideYard(s)
Story 4
Sewer Public Sewer
Water Public
Architectural Style Split Level
Level or Stories 4
Additional Building Above Grade, Below Grade
Structure Type Vaulted Ceilings
New Construction N
Schools
Elementary Schools Talbott Springs
Middle Schools Lake Elkhorn
High Schools Atholton
School District Howard County Public School System
Others
Senior Community No
Tax ID 1416105465
Ownership Fee Simple
SqFt Source Assessor
Security Features Smoke Detector
Special Listing Condition Standard
Read Less Info
Want to know what your home might be worth? Contact us for a FREE valuation!

Our team is ready to help you sell your home for the highest possible price ASAP

Bought with Jeremy S Walsh • Coldwell Banker Realty
"My job is to find and attract mastery-based agents to the office, protect the culture, and make sure everyone is happy! "







